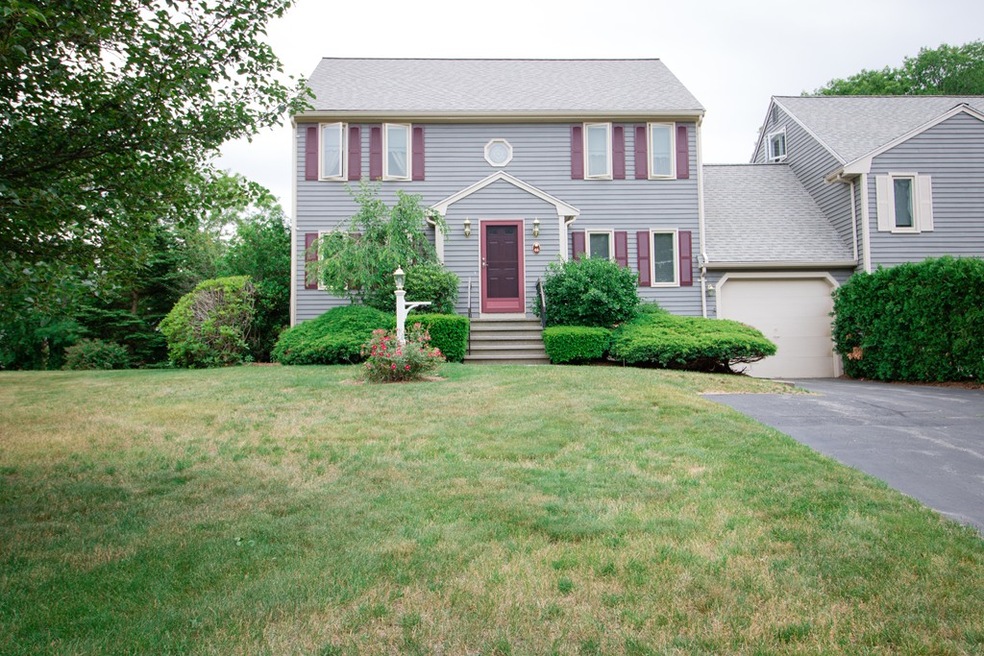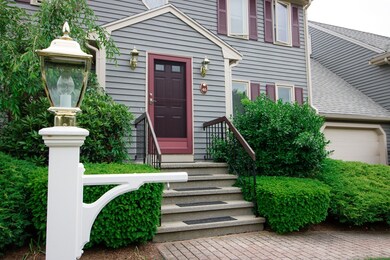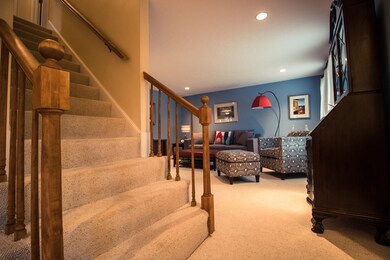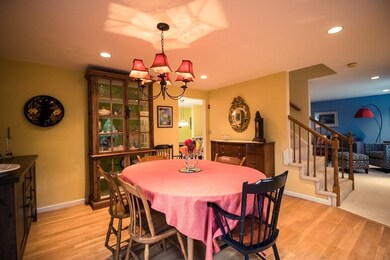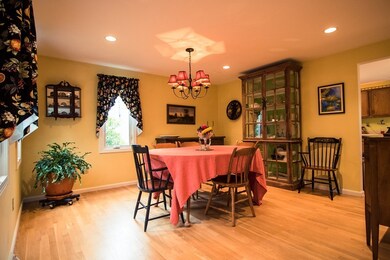
46 Michael Rd Bridgewater, MA 02324
Highlights
- Wood Flooring
- Forced Air Heating and Cooling System
- Electric Baseboard Heater
- Attic
About This Home
As of September 2018This is indeed a very special unit with many special features.See attachment to the listing. This unit shows bright and cheerful from the minute one enters the front foyer. The fairly young installed Bella wood floors gleam and the newly installed upgraded windows bring in the outdoors and show off the owners custom garden areas and new Trex deck. Winter becomes much less of a worry due to the recently installed Generac Generator 8KW Hardwired driven by propane which will stay for the new owner. All 3 bathrooms have been remodeled and fitted with higher toilets and custom tile showers. The propane fireplace in the family room can be converted back to wood if one desires. The slider to the Trex deck is of high quality and replaced about 3 years ago. You will love the comfort of the the special European tile kitchen floor panels that are glueless and just light up the large country kitchen. Appliances are Energy Star. Basement set up for multiple phone lines for office use.
Last Agent to Sell the Property
Brenda Gomes
Conway - Bridgewater License #453500037 Listed on: 06/19/2018
Last Buyer's Agent
Robert Hardiman
RE/MAX Real Estate Center License #449517493
Townhouse Details
Home Type
- Townhome
Est. Annual Taxes
- $5,169
Year Built
- Built in 1985
Lot Details
- Year Round Access
HOA Fees
- $509 per month
Parking
- 1 Car Garage
Kitchen
- Range
- Microwave
- Dishwasher
Flooring
- Wood
- Wall to Wall Carpet
Laundry
- Dryer
- Washer
Utilities
- Forced Air Heating and Cooling System
- Electric Baseboard Heater
- Heating System Uses Oil
- Heating System Uses Propane
- Water Holding Tank
- Electric Water Heater
- Sewer Inspection Required for Sale
- Private Sewer
- Cable TV Available
Additional Features
- Attic
- Basement
Community Details
- Call for details about the types of pets allowed
Ownership History
Purchase Details
Purchase Details
Home Financials for this Owner
Home Financials are based on the most recent Mortgage that was taken out on this home.Purchase Details
Home Financials for this Owner
Home Financials are based on the most recent Mortgage that was taken out on this home.Purchase Details
Home Financials for this Owner
Home Financials are based on the most recent Mortgage that was taken out on this home.Similar Homes in the area
Home Values in the Area
Average Home Value in this Area
Purchase History
| Date | Type | Sale Price | Title Company |
|---|---|---|---|
| Quit Claim Deed | -- | None Available | |
| Not Resolvable | $357,500 | -- | |
| Warranty Deed | $218,000 | -- | |
| Deed | $185,000 | -- |
Mortgage History
| Date | Status | Loan Amount | Loan Type |
|---|---|---|---|
| Previous Owner | $100,000 | No Value Available | |
| Previous Owner | $50,000 | No Value Available | |
| Previous Owner | $87,000 | Purchase Money Mortgage | |
| Previous Owner | $100,000 | No Value Available | |
| Previous Owner | $100,000 | Purchase Money Mortgage |
Property History
| Date | Event | Price | Change | Sq Ft Price |
|---|---|---|---|---|
| 09/10/2018 09/10/18 | Sold | $357,500 | -3.4% | $171 / Sq Ft |
| 07/02/2018 07/02/18 | Pending | -- | -- | -- |
| 06/19/2018 06/19/18 | For Sale | $369,900 | -- | $177 / Sq Ft |
Tax History Compared to Growth
Tax History
| Year | Tax Paid | Tax Assessment Tax Assessment Total Assessment is a certain percentage of the fair market value that is determined by local assessors to be the total taxable value of land and additions on the property. | Land | Improvement |
|---|---|---|---|---|
| 2025 | $5,169 | $436,900 | $0 | $436,900 |
| 2024 | $4,743 | $390,700 | $0 | $390,700 |
| 2023 | $4,536 | $353,300 | $0 | $353,300 |
| 2022 | $4,830 | $337,300 | $0 | $337,300 |
| 2021 | $4,699 | $324,500 | $0 | $324,500 |
| 2020 | $4,649 | $315,600 | $0 | $315,600 |
| 2019 | $4,146 | $279,600 | $0 | $279,600 |
| 2018 | $4,012 | $264,100 | $0 | $264,100 |
| 2017 | $3,753 | $240,400 | $0 | $240,400 |
| 2016 | $3,350 | $215,600 | $0 | $215,600 |
| 2015 | $3,370 | $207,500 | $0 | $207,500 |
| 2014 | $3,201 | $197,000 | $0 | $197,000 |
Agents Affiliated with this Home
-
B
Seller's Agent in 2018
Brenda Gomes
Conway - Bridgewater
-
R
Buyer's Agent in 2018
Robert Hardiman
RE/MAX
Map
Source: MLS Property Information Network (MLS PIN)
MLS Number: 72348865
APN: BRID-000003-000000-000106-000046
- 500 Oak St
- 818 Bedford St
- 127 East St
- 167 Oak St
- 31 Trudeau Ln
- 895 High St
- 28 Oak St
- 12 Perkins St
- 128 Broad St
- 48 Pearl St
- 127 Main St
- 167 Spring St
- 56 Mary Ln Unit 6
- 398 Plymouth St
- 180 Main St Unit C55
- 180 Main St Unit 4103
- 180 Main St Unit 6-203
- 180 Main St Unit E-102
- 2 Fontana Way
- Lot 3 Fontana Way
