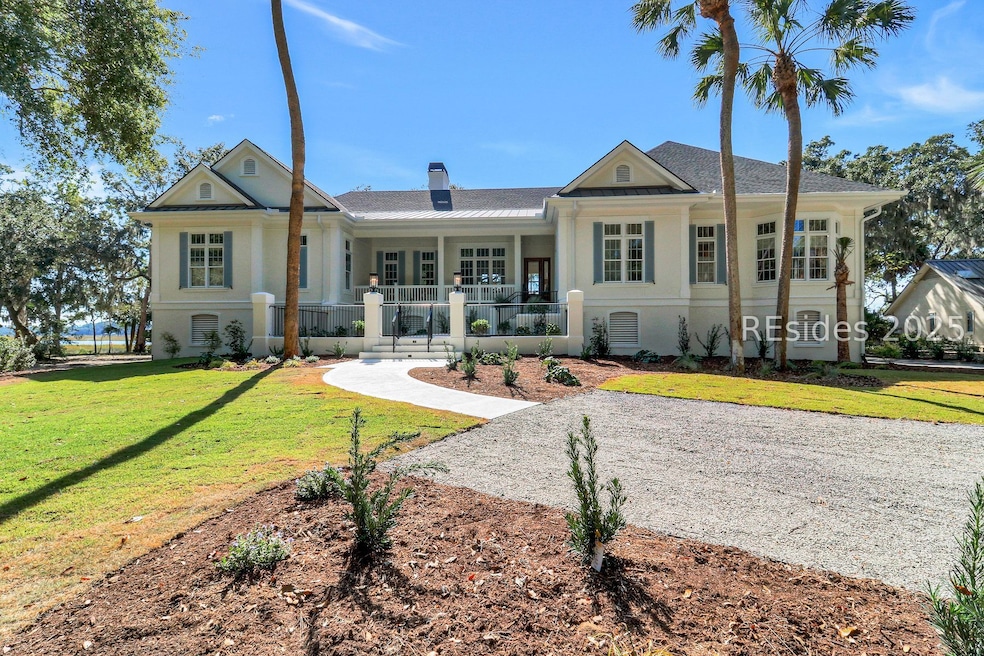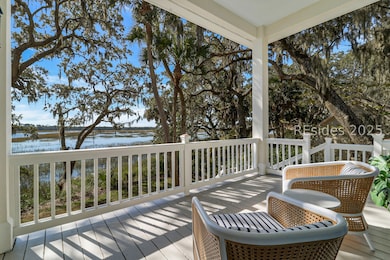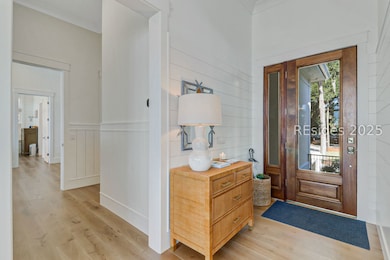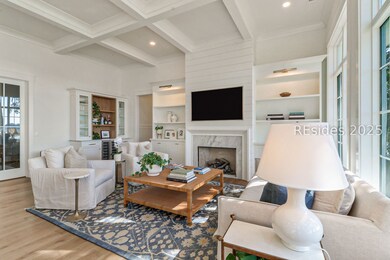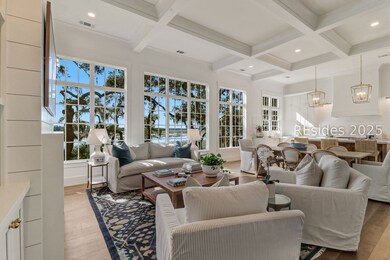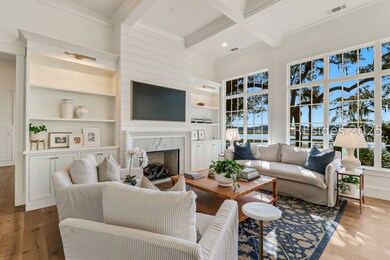46 Millwright Dr Hilton Head Island, SC 29926
Windmill Harbour NeighborhoodEstimated payment $15,419/month
Highlights
- Marina
- Boat Dock
- Deep Water Access
- Hilton Head Island High School Rated A-
- Fitness Center
- Intracoastal View
About This Home
This nearly one-acre marsh-front property in Windmill Harbour received a comprehensive renovation in 2025. Expansive vistas sweep from Jarvis Creek to Calibogue Sound, offering captivating sunrises and views of boats and local wildlife amid moss-draped oaks and palms. The interior features bespoke cabinetry, wide-plank white oak flooring, and a custom island crowned with honed Carrara marble. A chef's kitchen includes paneled appliances, a Wolf dual-fuel range, Sub-Zero refrigeration, dual farmhouse sinks, and unlacquered brass fixtures, all complemented by an appliance cabinet and abundant storage. Additional highlights include 2 offices, spacious pantry, custom lockers, detailed woodwork, elevator and a generous primary suite with a sunroom and luxurious bath and closet. Gym equipment, a sauna, golf cart, and furnishings are available for negotiation. Membership at the yacht club offers resort-style amenities, including dining, tennis, pickleball, fitness, saunas, walking trails, & a deep-water dock.
Open House Schedule
-
Saturday, November 29, 202510:00 am to 1:00 pm11/29/2025 10:00:00 AM +00:0011/29/2025 1:00:00 PM +00:00Add to Calendar
-
Sunday, November 30, 20251:00 to 3:00 pm11/30/2025 1:00:00 PM +00:0011/30/2025 3:00:00 PM +00:00Add to Calendar
Home Details
Home Type
- Single Family
Est. Annual Taxes
- $7,906
Year Built
- Built in 1998
Lot Details
- Southwest Facing Home
- Fenced Yard
Parking
- 3 Car Garage
- Driveway
Property Views
- Intracoastal Views
- Views of Wetlands
Home Design
- Asphalt Roof
- Metal Roof
- Stucco
- Tile
Interior Spaces
- 4,311 Sq Ft Home
- 1-Story Property
- Elevator
- Wired For Data
- Built-In Features
- Bookcases
- Tray Ceiling
- Smooth Ceilings
- Ceiling Fan
- Fireplace
- Insulated Windows
- Window Treatments
- Entrance Foyer
- Great Room
- Family Room
- Dining Room
- Utility Room
- Home Gym
- Wood Flooring
- Pull Down Stairs to Attic
Kitchen
- Double Self-Cleaning Oven
- Gas Range
- Microwave
- Dishwasher
- Wine Cooler
- Wolf Appliances
- Farmhouse Sink
- Disposal
Bedrooms and Bathrooms
- 4 Bedrooms
- Separate Shower
Laundry
- Laundry Room
- Dryer
- Washer
Home Security
- Carbon Monoxide Detectors
- Fire and Smoke Detector
Outdoor Features
- Deep Water Access
- Courtyard
- Deck
- Rear Porch
Utilities
- Central Heating and Cooling System
- Heat Pump System
- Water Purifier
- Cable TV Available
Listing and Financial Details
- Tax Lot 16
- Assessor Parcel Number R501 006 00A 0016 0000
Community Details
Recreation
- Boat Dock
- Marina
- Tennis Courts
- Pickleball Courts
- Fitness Center
- Community Pool
- Trails
Additional Features
- Millwright Subdivision
- Restaurant
Map
Home Values in the Area
Average Home Value in this Area
Tax History
| Year | Tax Paid | Tax Assessment Tax Assessment Total Assessment is a certain percentage of the fair market value that is determined by local assessors to be the total taxable value of land and additions on the property. | Land | Improvement |
|---|---|---|---|---|
| 2024 | $7,906 | $47,610 | $0 | $0 |
| 2023 | $6,015 | $62,532 | $12,000 | $50,532 |
| 2022 | $5,466 | $41,400 | $13,600 | $27,800 |
| 2021 | $5,415 | $41,400 | $13,600 | $27,800 |
| 2020 | $5,391 | $41,400 | $13,600 | $27,800 |
| 2019 | $5,091 | $40,180 | $13,600 | $26,580 |
| 2018 | $4,972 | $40,180 | $0 | $0 |
| 2017 | $4,686 | $37,610 | $0 | $0 |
| 2016 | $4,607 | $38,980 | $0 | $0 |
| 2014 | $4,207 | $38,980 | $0 | $0 |
Property History
| Date | Event | Price | List to Sale | Price per Sq Ft | Prior Sale |
|---|---|---|---|---|---|
| 11/25/2025 11/25/25 | Price Changed | $2,795,000 | -6.1% | $691 / Sq Ft | |
| 11/25/2025 11/25/25 | For Sale | $2,975,000 | +6.4% | $736 / Sq Ft | |
| 11/24/2025 11/24/25 | Price Changed | $2,795,000 | 0.0% | $648 / Sq Ft | |
| 11/24/2025 11/24/25 | For Sale | $2,795,000 | 0.0% | $648 / Sq Ft | |
| 11/24/2025 11/24/25 | Off Market | -- | -- | -- | |
| 11/10/2025 11/10/25 | Price Changed | $2,795,000 | -3.5% | $691 / Sq Ft | |
| 11/06/2025 11/06/25 | Price Changed | $2,895,000 | +1.4% | $716 / Sq Ft | |
| 11/06/2025 11/06/25 | For Sale | $2,855,000 | +90.3% | $706 / Sq Ft | |
| 01/10/2025 01/10/25 | Sold | $1,500,000 | -4.8% | $371 / Sq Ft | View Prior Sale |
| 10/22/2024 10/22/24 | Price Changed | $1,575,000 | -3.1% | $389 / Sq Ft | |
| 09/30/2024 09/30/24 | For Sale | $1,625,000 | +8.3% | $402 / Sq Ft | |
| 09/16/2024 09/16/24 | Off Market | $1,500,000 | -- | -- |
Purchase History
| Date | Type | Sale Price | Title Company |
|---|---|---|---|
| Personal Reps Deed | $1,500,000 | None Listed On Document | |
| Personal Reps Deed | $1,500,000 | None Listed On Document | |
| Interfamily Deed Transfer | -- | -- |
Mortgage History
| Date | Status | Loan Amount | Loan Type |
|---|---|---|---|
| Open | $1,000,000 | New Conventional | |
| Closed | $1,000,000 | New Conventional |
Source: REsides
MLS Number: 503021
APN: R501-006-00A-0016-0000
- 8 Fantail Ln
- 4 Fantail Ln
- 31 Millwright Dr
- 43 Jenkins Rd Unit 184
- 43 Jenkins Rd
- 43 Jenkins Rd Unit 154
- 4 Millwright Dr
- 4 Harbour Town Yacht Basin
- 1 Crosstree Dr
- B-42 Windmill Harbour Marina
- 43 Jenkins Island Rd Unit 177
- 43 Jenkins Island Rd
- 43 Jenkins Island Rd Unit 14
- 0 Squire Pope Rd
- 17 Indian Hill Ln
- 44 Sparwheel Ln
- 39 Old Stoney Ln
- 100 Harbour Passage
- G95 Boatslip Wh Harbour Passage
- 15 Percheron Ln
- 12 Bermuda Pointe Cir
- 100 Marsh Point Dr
- 306 Squire Pope Rd
- 12 Peregrine Dr
- 28 Old Ct S Unit D
- 55 Gardner Dr Unit B1
- 55 Gardner Dr Unit A1
- 55 Gardner Dr Unit A2
- 29 Edgewater Cir
- 55 Gardner Dr
- 400 William Hilton Pkwy Unit ID1309198P
- 400 William Hilton Pkwy Unit ID1309203P
- 400 William Hilton Pkwy Unit ID1309199P
- 400 William Hilton Pkwy Unit ID1309197P
- 100 Mathews Dr Unit 7
- 1376 Fording Island Rd
- 45 Queens Folly Rd Unit ID1309206P
- 52 Sandcastle Ct Unit ID1316234P
- 10 Surf Watch Way
- 3 Collier Ct Unit ID1316246P
