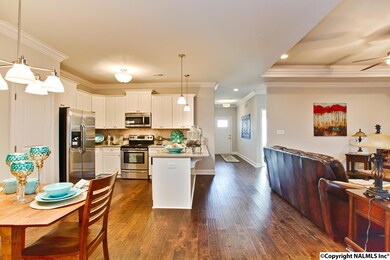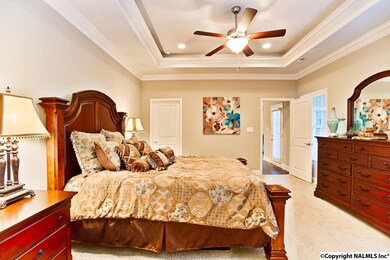
46 Moore Farm Cir NW Huntsville, AL 35806
Research Park NeighborhoodHighlights
- Home Under Construction
- Central Air
- Heating System Uses Gas
- Gated Community
About This Home
As of January 2020Gorgeous garden home style condo. One level home with 3 bedrooms and 2 baths. Granite Counter tops, Hardwood flooring, crown molding, private courtyard screened in porch and much more. In walking distance to nearby shops and eateries. * AVAILABLE Jan. 2017
Last Agent to Sell the Property
Leading Edge, R.E. Group License #74940 Listed on: 04/28/2016

Property Details
Home Type
- Condominium
Est. Annual Taxes
- $1,868
Year Built
- 2016
HOA Fees
- $200 Monthly HOA Fees
Home Design
- Slab Foundation
Interior Spaces
- 1,556 Sq Ft Home
- Property has 1 Level
Bedrooms and Bathrooms
- 3 Bedrooms
- 2 Full Bathrooms
Schools
- Williams Elementary School
- Columbia High School
Utilities
- Central Air
- Heating System Uses Gas
Listing and Financial Details
- Tax Lot 46
Community Details
Overview
- Tvarp Association
- Built by QUALITY DEVELOPMENT AND CONSTRUC
- The Villas At Research Park Subdivision
Security
- Gated Community
Ownership History
Purchase Details
Home Financials for this Owner
Home Financials are based on the most recent Mortgage that was taken out on this home.Similar Homes in Huntsville, AL
Home Values in the Area
Average Home Value in this Area
Purchase History
| Date | Type | Sale Price | Title Company |
|---|---|---|---|
| Warranty Deed | $225,000 | None Available |
Mortgage History
| Date | Status | Loan Amount | Loan Type |
|---|---|---|---|
| Open | $168,750 | New Conventional | |
| Previous Owner | $5,733 | Stand Alone Second |
Property History
| Date | Event | Price | Change | Sq Ft Price |
|---|---|---|---|---|
| 04/13/2020 04/13/20 | Off Market | $225,000 | -- | -- |
| 01/09/2020 01/09/20 | Sold | $225,000 | 0.0% | $145 / Sq Ft |
| 12/04/2019 12/04/19 | Pending | -- | -- | -- |
| 12/03/2019 12/03/19 | Price Changed | $225,000 | -2.2% | $145 / Sq Ft |
| 12/02/2019 12/02/19 | For Sale | $230,000 | +20.4% | $148 / Sq Ft |
| 05/22/2017 05/22/17 | Off Market | $191,100 | -- | -- |
| 02/16/2017 02/16/17 | Sold | $191,100 | +7.4% | $123 / Sq Ft |
| 01/05/2017 01/05/17 | Pending | -- | -- | -- |
| 04/28/2016 04/28/16 | For Sale | $177,900 | -- | $114 / Sq Ft |
Tax History Compared to Growth
Tax History
| Year | Tax Paid | Tax Assessment Tax Assessment Total Assessment is a certain percentage of the fair market value that is determined by local assessors to be the total taxable value of land and additions on the property. | Land | Improvement |
|---|---|---|---|---|
| 2024 | $1,868 | $33,040 | $0 | $33,040 |
| 2023 | $1,868 | $30,600 | $0 | $30,600 |
| 2022 | $1,455 | $25,920 | $0 | $25,920 |
| 2021 | $1,256 | $22,480 | $0 | $22,480 |
| 2020 | $1,197 | $21,450 | $0 | $21,450 |
| 2019 | $1,126 | $20,240 | $0 | $20,240 |
| 2018 | $1,026 | $18,520 | $0 | $0 |
| 2017 | $0 | $0 | $0 | $0 |
Agents Affiliated with this Home
-
Reagan Malone

Seller's Agent in 2020
Reagan Malone
Weichert Realtors The Space Place
(256) 374-9050
3 in this area
14 Total Sales
-
Melinda Hamilton

Buyer's Agent in 2020
Melinda Hamilton
Keller Williams Realty
(256) 489-5577
4 in this area
118 Total Sales
-
Jessica Schram

Seller's Agent in 2017
Jessica Schram
Leading Edge, R.E. Group
(256) 520-3922
11 Total Sales
-
Yvonne Schram

Seller Co-Listing Agent in 2017
Yvonne Schram
Yes Realty
(256) 508-0542
2 in this area
4 Total Sales
-
Jill McGuire

Buyer's Agent in 2017
Jill McGuire
RE/MAX
(256) 653-2354
11 in this area
67 Total Sales
Map
Source: ValleyMLS.com
MLS Number: 1039716
APN: 15-07-36-0-000-003.072-CONDO
- 16 Moore Farm Cir NW
- 164 NW Moore Farm Cir
- 130 Moore Farm Cir NW
- 6403 Lincoln Park Place NW
- 6405 Lincoln Park Place NW
- 6413 Lincoln Park Place NW
- 6439 Lincoln Park Place NW
- 6305 Loring Loop NW
- 1117 Pegasus Dr NW
- 1116 Pegasus Dr NW
- 1117 Towne Creek Place NW
- 6418 Midtowne Ln NW
- 1273 Smooth Stone Trail
- 6404 Lenox Hill Way
- 1104 Runaround Cir NW
- 1171 Towne Creek Place NW
- 146 Springhill Rd NW
- 6415 Lenox Hill Way
- 6417 Lenox Hill Way
- 1155 Old Monrovia Rd NW Unit 1E


