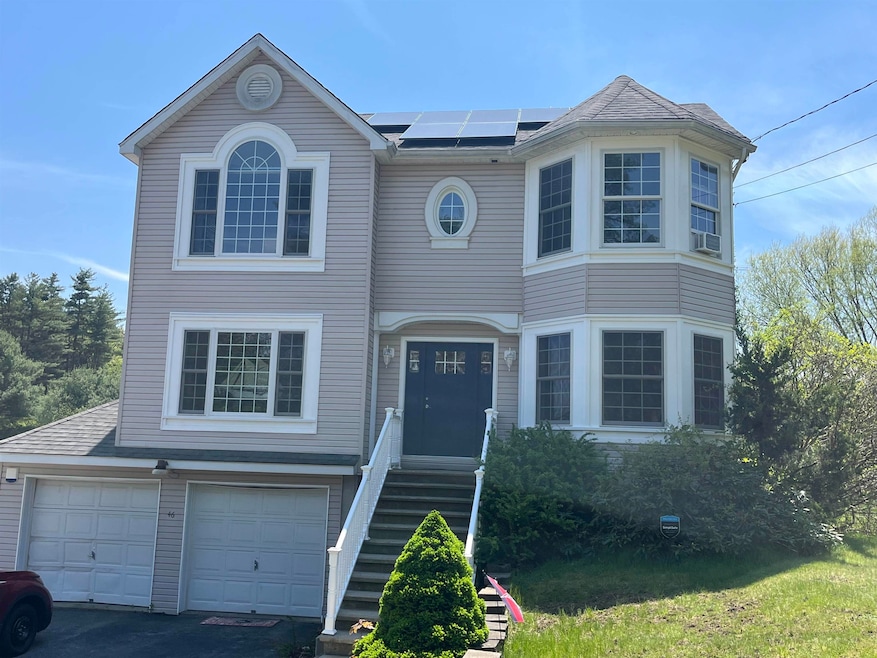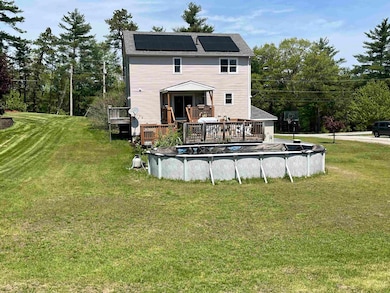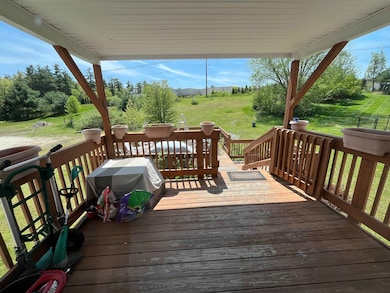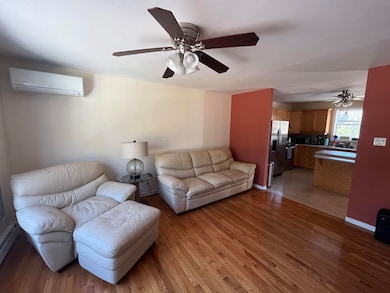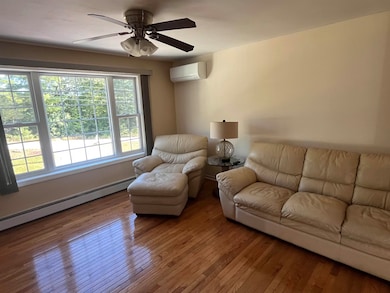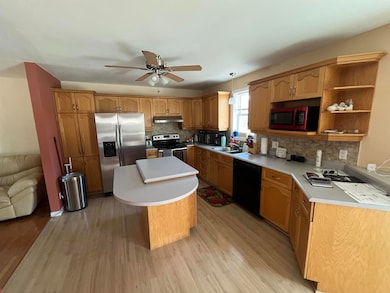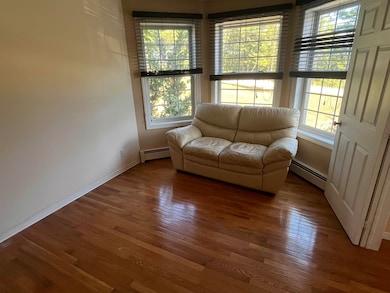46 Moose Club Park Rd Goffstown, NH 03045
Estimated payment $3,938/month
Highlights
- Colonial Architecture
- Soaking Tub
- 2 Car Garage
- Mountain View Middle School Rated A-
- Hot Water Heating System
- Mini Split Air Conditioners
About This Home
Super Convenient Location Goffstown/ Manchester line Beautiful and Spacious Colonial with a Victorian Flair. Open Concept 4 Bedroom / 4 Bath "Move-in Ready" home close to shopping, restaurants and highway access. Updated with Gleaming Hardwood Floors, Stainless Steel Appliances, Large eat-in Kitchen and an Above Ground Pool in a Large Back Yard...a Perfect Family Home! The Master Bedroom, with beautiful over-sized windows, features a Master Bath complete with a Soaking Tub and Granite Countertop. All this PLUS a 2 Car Garage and a Fabulously Finished Basement with Bar and a 1/2 Bath make for the Ideal Indoor/Outdoor Lifestyle for you and yours! No need to worry about heating and cooling costs. OWNER WILL BE PAYING OFF THE NEW SOLAR PANELS PRIOR TO CLOSING!
Home Details
Home Type
- Single Family
Est. Annual Taxes
- $9,312
Year Built
- Built in 1999
Lot Details
- 0.84 Acre Lot
- Sloped Lot
- Property is zoned R2
Parking
- 2 Car Garage
Home Design
- Colonial Architecture
- Concrete Foundation
- Vertical Siding
Interior Spaces
- Property has 2 Levels
- Basement
- Interior Basement Entry
Bedrooms and Bathrooms
- 4 Bedrooms
- Soaking Tub
Utilities
- Mini Split Air Conditioners
- Hot Water Heating System
Listing and Financial Details
- Tax Lot 58B
- Assessor Parcel Number 18
Map
Home Values in the Area
Average Home Value in this Area
Tax History
| Year | Tax Paid | Tax Assessment Tax Assessment Total Assessment is a certain percentage of the fair market value that is determined by local assessors to be the total taxable value of land and additions on the property. | Land | Improvement |
|---|---|---|---|---|
| 2024 | $9,312 | $455,600 | $191,400 | $264,200 |
| 2023 | $8,593 | $455,600 | $191,400 | $264,200 |
| 2022 | $7,696 | $292,500 | $123,300 | $169,200 |
| 2021 | $7,260 | $292,500 | $123,300 | $169,200 |
| 2020 | $7,260 | $292,500 | $123,300 | $169,200 |
| 2019 | $7,148 | $290,800 | $123,300 | $167,500 |
| 2018 | $5,409 | $290,800 | $123,300 | $167,500 |
| 2017 | $6,893 | $251,400 | $102,100 | $149,300 |
| 2016 | $6,645 | $251,400 | $102,100 | $149,300 |
| 2015 | $6,739 | $239,300 | $96,600 | $142,700 |
| 2014 | $6,461 | $239,300 | $96,600 | $142,700 |
Property History
| Date | Event | Price | List to Sale | Price per Sq Ft | Prior Sale |
|---|---|---|---|---|---|
| 09/22/2025 09/22/25 | Price Changed | $599,900 | -1.3% | $251 / Sq Ft | |
| 09/05/2025 09/05/25 | For Sale | $608,000 | +136.6% | $254 / Sq Ft | |
| 12/12/2014 12/12/14 | Sold | $257,000 | -8.2% | $139 / Sq Ft | View Prior Sale |
| 11/10/2014 11/10/14 | Pending | -- | -- | -- | |
| 09/20/2014 09/20/14 | For Sale | $279,900 | -- | $151 / Sq Ft |
Purchase History
| Date | Type | Sale Price | Title Company |
|---|---|---|---|
| Warranty Deed | -- | None Available | |
| Warranty Deed | -- | None Available | |
| Warranty Deed | -- | None Available | |
| Warranty Deed | $257,000 | -- | |
| Foreclosure Deed | $189,000 | -- | |
| Deed | $272,000 | -- | |
| Warranty Deed | $156,400 | -- | |
| Warranty Deed | $257,000 | -- | |
| Foreclosure Deed | $189,000 | -- | |
| Deed | $272,000 | -- | |
| Warranty Deed | $156,400 | -- |
Mortgage History
| Date | Status | Loan Amount | Loan Type |
|---|---|---|---|
| Previous Owner | $287,038 | Unknown | |
| Previous Owner | $280,976 | Purchase Money Mortgage |
Source: PrimeMLS
MLS Number: 5060012
APN: 18 58B 1-4
- 2 Shore Dr
- 115 Moose Club Park Rd
- 43 Bay St
- 11 Timberwood Dr Unit 206
- 16 Larch St
- 1 Oakwood Ln Unit 2
- 35 Foch St
- 6 Brookline St
- 4 Chip St
- 52 Moreau St
- 2B Dearborn Cir
- 11-1 Chatel Rd
- 4B Dearborn Cir
- 3B Dearborn Cir
- 3A Dearborn Cir
- 3D Dearborn Cir
- 1306 Goffstown Rd Unit 9
- 175 Saint Anselm Dr
- 14 Angel Point Cir Unit B
- 96 Pinard St
- 5 Timberwood Dr Unit 106
- 174 Saint Anselms Dr
- 16 Laurier St Unit 2nd Floor 2 Bedroom
- 210 Daniel Plummer Rd
- 56 Laval St
- 198 Alsace St Unit 1
- 127 English Village Rd Unit 102
- 381 Thornton St Unit 3
- 144 Dunbarton Rd
- 214 Kelley St Unit 4
- 661 Hevey St Unit Second Floor
- 526 Hevey St Unit 4
- 56 Austin St Unit A
- 462 Dubuque St Unit 3
- 369 Dubuque St
- 429 Cartier St
- 22A Country Club Dr
- 106 Bismark St
- 45 Greer Rd Unit 1
- 88 Bismark St Unit 88 Bismark St
