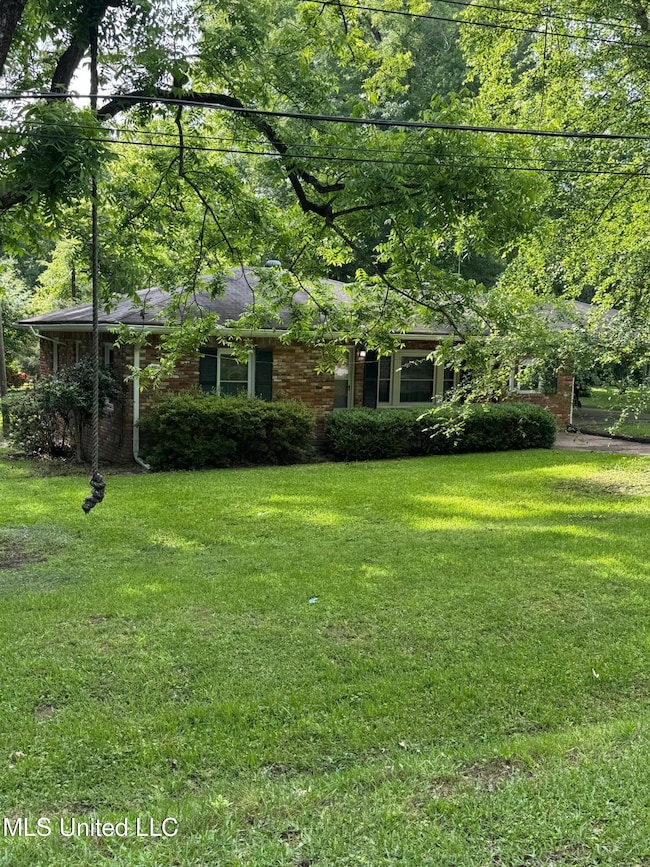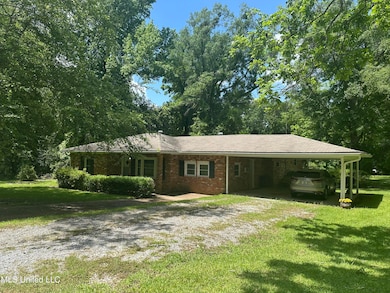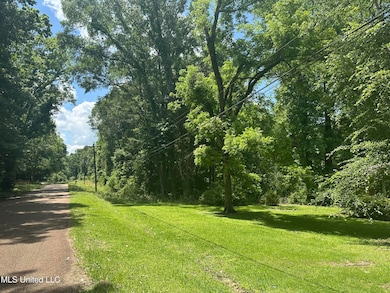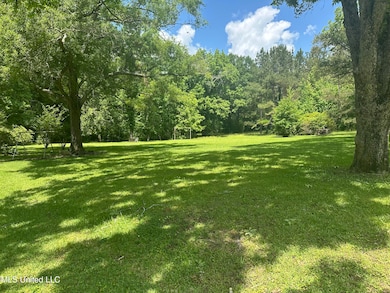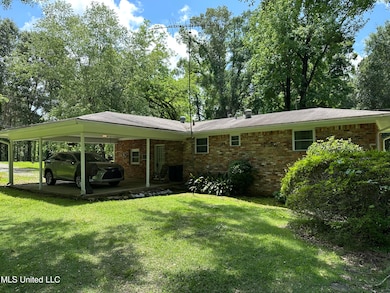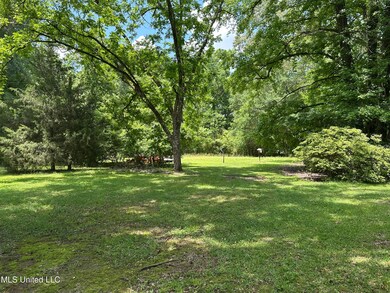PENDING
$20K PRICE DROP
46 Mullins Rd Natchez, MS 39120
Estimated payment $1,180/month
Total Views
28,791
3
Beds
2
Baths
1,641
Sq Ft
$137
Price per Sq Ft
Highlights
- Front Porch
- Home Security System
- 1-Story Property
- Cooling Available
- Ceramic Tile Flooring
- Heating Available
About This Home
OWNER WILL DIVIDE! 16 ACRES TOTAL! Owner will sell house and 3 acres for $140;500. Remaining acreage for $6,500 per acre. Call an agent for details. Country home located in the eastern part of Adams County. Ranch style brick home with beautiful grounds shaded by large oak trees. Spacious master with ensuite bath. Split plan. Generator.
Home Details
Home Type
- Single Family
Est. Annual Taxes
- $251
Year Built
- Built in 1950
Lot Details
- 16 Acre Lot
- Irregular Lot
Home Design
- Shingle Roof
Interior Spaces
- 1,641 Sq Ft Home
- 1-Story Property
- Vinyl Clad Windows
- Insulated Windows
- Blinds
- Aluminum Window Frames
- Home Security System
- Dishwasher
Flooring
- Carpet
- Ceramic Tile
- Vinyl
Bedrooms and Bathrooms
- 3 Bedrooms
- 2 Full Bathrooms
Parking
- 2 Parking Spaces
- 2 Carport Spaces
Outdoor Features
- Front Porch
Utilities
- Cooling Available
- Heating Available
- Water Heater
- Septic Tank
Community Details
- Metes And Bounds Subdivision
Listing and Financial Details
- Assessor Parcel Number 01160001004,5,6,6a
Map
Create a Home Valuation Report for This Property
The Home Valuation Report is an in-depth analysis detailing your home's value as well as a comparison with similar homes in the area
Tax History
| Year | Tax Paid | Tax Assessment Tax Assessment Total Assessment is a certain percentage of the fair market value that is determined by local assessors to be the total taxable value of land and additions on the property. | Land | Improvement |
|---|---|---|---|---|
| 2024 | $719 | $5,702 | $0 | $0 |
| 2023 | $719 | $5,702 | $882 | $4,820 |
| 2022 | $662 | $5,702 | $0 | $0 |
| 2021 | $569 | $5,702 | $0 | $0 |
| 2019 | $569 | $4,900 | $0 | $0 |
| 2018 | $569 | $4,900 | $0 | $0 |
| 2017 | $0 | $4,900 | $0 | $0 |
| 2016 | $0 | $4,655 | $0 | $0 |
| 2015 | -- | $4,655 | $0 | $0 |
| 2014 | -- | $4,655 | $0 | $0 |
Source: Public Records
Property History
| Date | Event | Price | List to Sale | Price per Sq Ft |
|---|---|---|---|---|
| 01/07/2026 01/07/26 | Pending | -- | -- | -- |
| 09/02/2025 09/02/25 | Price Changed | $225,000 | -8.2% | $137 / Sq Ft |
| 08/07/2025 08/07/25 | For Sale | $245,000 | 0.0% | $149 / Sq Ft |
| 07/25/2025 07/25/25 | Pending | -- | -- | -- |
| 06/03/2025 06/03/25 | For Sale | $245,000 | 0.0% | $149 / Sq Ft |
| 05/16/2025 05/16/25 | Pending | -- | -- | -- |
| 05/07/2025 05/07/25 | For Sale | $245,000 | -- | $149 / Sq Ft |
Source: MLS United
Source: MLS United
MLS Number: 4112611
APN: 0116-0001-0005
Nearby Homes
- 108 Kaiser Lake Rd
- 1213 Liberty Rd
- 4 Alexander Rd
- 00032 S Broadmoor
- 50 Hedges Plantation Place
- 3 Hedges Plantation Place
- 24 Hedges Plantation Place
- 22 Hedges Plantation Place
- 48 Hedges Plantation Place
- 9 Hedges Plantation Place
- 00031 S Broadmoor
- 00014 S Broadmoor
- 00027 S Broadmoor
- 00077 S Broadmoor
- 000359 Hwy 61 S
- 7 Hedges Plantation Place
- 00097 Highway 61 S
- 5 Hedges Plantation Place
- 0 Hwy 61 and Hwy 84 Unit 4097219
- 753 Old Highway 84 Unit 3
Your Personal Tour Guide
Ask me questions while you tour the home.

