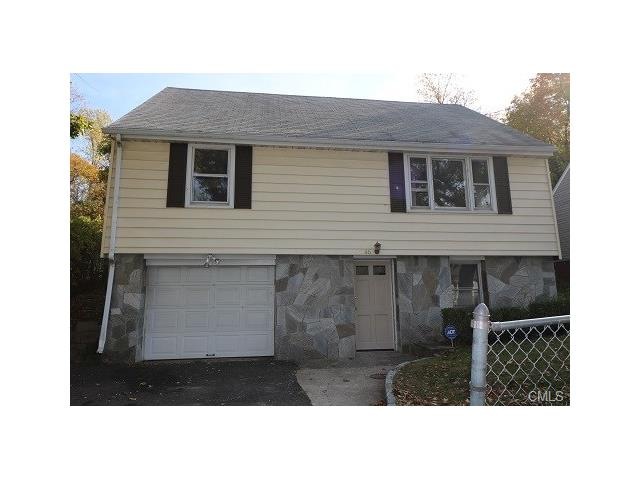
46 Oakleaf St Bridgeport, CT 06606
Reservoir-Whiskey Hill NeighborhoodHighlights
- Cape Cod Architecture
- No HOA
- 1 Car Attached Garage
- Property is near public transit
- Porch
- Patio
About This Home
As of January 2017Cape with 3 Bedrooms and 1 Bathroom . Remodeled in 2016 with large Living Room, gleaming hardwood floors, freshly painted, New Kitchen with Custom Cabinetry and Stain Steel appliances , granite counter tops . Updated Bathroom, Partial Finished Lower Level with access to garage and laundry room. Convenient Location near to Shopping, Lake Forest, Hospital, Park and Highway. Make an offer on this one today before it is gone.
Last Agent to Sell the Property
Zichil Elite Real Estate, LLC License #RES.0781312 Listed on: 11/02/2016
Home Details
Home Type
- Single Family
Est. Annual Taxes
- $5,963
Year Built
- Built in 1972
Parking
- 1 Car Attached Garage
Home Design
- Cape Cod Architecture
- Concrete Foundation
- Block Foundation
- Stone Frame
- Frame Construction
- Asphalt Shingled Roof
- Vinyl Siding
- Stone
Interior Spaces
- Partially Finished Basement
- Basement Fills Entire Space Under The House
Kitchen
- Oven or Range
- Microwave
- Dishwasher
Bedrooms and Bathrooms
- 3 Bedrooms
- 1 Full Bathroom
Outdoor Features
- Patio
- Porch
Additional Features
- 6,098 Sq Ft Lot
- Property is near public transit
- Heating System Uses Natural Gas
Community Details
Overview
- No Home Owners Association
- North End Subdivision
Amenities
- Public Transportation
Ownership History
Purchase Details
Purchase Details
Home Financials for this Owner
Home Financials are based on the most recent Mortgage that was taken out on this home.Purchase Details
Home Financials for this Owner
Home Financials are based on the most recent Mortgage that was taken out on this home.Purchase Details
Similar Homes in the area
Home Values in the Area
Average Home Value in this Area
Purchase History
| Date | Type | Sale Price | Title Company |
|---|---|---|---|
| Quit Claim Deed | -- | None Available | |
| Quit Claim Deed | -- | None Available | |
| Quit Claim Deed | -- | None Available | |
| Warranty Deed | $155,000 | -- | |
| Warranty Deed | $71,299 | -- | |
| Warranty Deed | $130,000 | -- | |
| Warranty Deed | $155,000 | -- | |
| Warranty Deed | $71,299 | -- | |
| Warranty Deed | $130,000 | -- |
Mortgage History
| Date | Status | Loan Amount | Loan Type |
|---|---|---|---|
| Previous Owner | $152,192 | FHA | |
| Previous Owner | $87,539 | Unknown |
Property History
| Date | Event | Price | Change | Sq Ft Price |
|---|---|---|---|---|
| 01/11/2017 01/11/17 | Sold | $155,000 | +3.4% | $86 / Sq Ft |
| 12/12/2016 12/12/16 | Pending | -- | -- | -- |
| 11/02/2016 11/02/16 | For Sale | $149,900 | +111.1% | $84 / Sq Ft |
| 09/16/2016 09/16/16 | Sold | $71,000 | +3.0% | $53 / Sq Ft |
| 08/17/2016 08/17/16 | Pending | -- | -- | -- |
| 08/11/2016 08/11/16 | For Sale | $68,900 | -- | $52 / Sq Ft |
Tax History Compared to Growth
Tax History
| Year | Tax Paid | Tax Assessment Tax Assessment Total Assessment is a certain percentage of the fair market value that is determined by local assessors to be the total taxable value of land and additions on the property. | Land | Improvement |
|---|---|---|---|---|
| 2025 | $6,979 | $160,620 | $66,000 | $94,620 |
| 2024 | $6,979 | $160,620 | $66,000 | $94,620 |
| 2023 | $6,979 | $160,620 | $66,000 | $94,620 |
| 2022 | $6,979 | $160,620 | $66,000 | $94,620 |
| 2021 | $6,598 | $151,850 | $66,000 | $85,850 |
| 2020 | $5,922 | $109,680 | $37,990 | $71,690 |
| 2019 | $5,922 | $109,680 | $37,990 | $71,690 |
| 2018 | $5,963 | $109,680 | $37,990 | $71,690 |
| 2017 | $5,963 | $109,680 | $37,990 | $71,690 |
| 2016 | $5,963 | $109,680 | $37,990 | $71,690 |
| 2015 | $6,081 | $144,100 | $43,550 | $100,550 |
| 2014 | $6,081 | $144,100 | $43,550 | $100,550 |
Agents Affiliated with this Home
-
George Zichil

Seller's Agent in 2017
George Zichil
Zichil Elite Real Estate, LLC
(203) 581-0684
1 in this area
55 Total Sales
-
Irving Andrade

Buyer's Agent in 2017
Irving Andrade
Modern Day Real Estate
(203) 428-1911
1 in this area
36 Total Sales
-
Patricia Zichil

Seller's Agent in 2016
Patricia Zichil
Zichil Elite Real Estate, LLC
(203) 727-7662
26 Total Sales
Map
Source: SmartMLS
MLS Number: 99165541
APN: BRID-002799-000011A
- 277 Trumbull Ave
- 24 Rocky Hill Rd
- 438 Soundview Ave
- 21 Eastwood Rd
- 26 Karen Ct Unit A
- 6 Lane Ave
- 52 Platt St
- 170 Red Oak Rd
- 49 Soundview Ave
- 101 Karen Ct
- 111 Hollywood Ave
- 1854 Chopsey Hill Rd
- 16 Oakdale St
- 285 Dayton Rd
- 60 Carlson Ave
- 277 Alba Ave
- 285 Alba Ave
- 217 Hillcrest Rd
- 207 Hillcrest Rd
- 112 Pitt St
