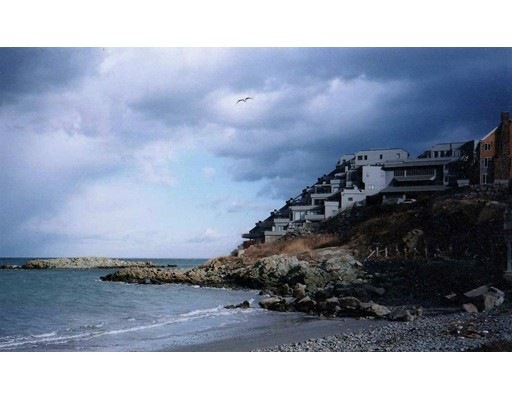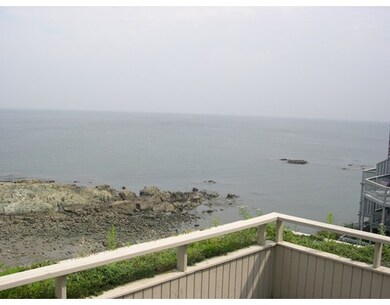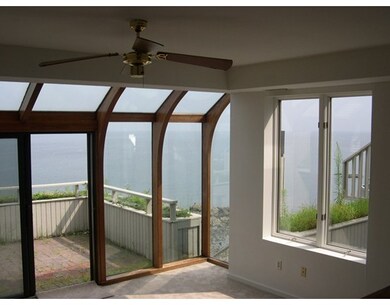
About This Home
As of March 2021Under Agreement
Last Agent to Sell the Property
Paul Daley
Paul K. Daley & Associates Listed on: 03/05/2017
Last Buyer's Agent
Laura Rapacioli
LAER Realty Partners License #449588694
Property Details
Home Type
Condominium
Est. Annual Taxes
$5,383
Year Built
1988
Lot Details
0
Listing Details
- Unit Level: 4
- Unit Placement: Middle, Front
- Property Type: Condominium/Co-Op
- CC Type: Condo
- Style: Townhouse, Mid-Rise
- Year Round: Yes
- Year Built Description: Actual
- Special Features: None
- Property Sub Type: Condos
- Year Built: 1988
Interior Features
- Has Basement: No
- Fireplaces: 1
- Primary Bathroom: Yes
- Number of Rooms: 3
- Amenities: Public Transportation, Shopping, Walk/Jog Trails, Medical Facility, Laundromat, Highway Access, House of Worship, Marina, Private School, Public School, T-Station
- Electric: 220 Volts, Circuit Breakers, 150 Amps
- Master Bedroom Description: Ceiling - Cathedral, Closet, Flooring - Stone/Ceramic Tile, Main Level, Remodeled
- No Bedrooms: 1
- Full Bathrooms: 1
- No Living Levels: 2
- Main Lo: NB3708
- Main So: AN1199
Exterior Features
- Waterfront Property: Yes
- Construction: Frame, Stone/Concrete, Block
- Exterior: Clapboard
- Exterior Unit Features: Patio, City View(s), Fenced Yard, Greenhouse
- Waterfront: Ocean, Frontage, Direct Access, Public, Private
- Beach Ownership: Private, Public
- Waterview Flag: Yes
Garage/Parking
- Garage Parking: Attached, Storage, Assigned, Common
- Garage Spaces: 1
- Parking: Off-Street, Assigned, Guest, Improved Driveway, Exclusive Parking
- Parking Spaces: 1
Utilities
- Cooling Zones: 1
- Heat Zones: 1
- Hot Water: Natural Gas, Electric, Tank
- Sewer: City/Town Sewer
- Water: City/Town Water
- Sewage District: Hull
Condo/Co-op/Association
- Condominium Name: Atlantic Hill II "The Pyramid"
- Association Fee Includes: Water, Sewer, Master Insurance, Elevator, Exterior Maintenance, Road Maintenance, Landscaping, Snow Removal, Beach Rights, Extra Storage, Reserve Funds
- Association Security: Fenced, Security Gate
- Management: Professional - On Site
- Pets Allowed: Yes
- No Units: 39
- Unit Building: 46
Fee Information
- Fee Interval: Monthly
Schools
- Elementary School: Jacobs
- Middle School: Hull Middle
- High School: Hull Hs
Lot Info
- Assessor Parcel Number: 0059-46
- Zoning: R2
- Lot: 0046
- Acre: 1.72
- Lot Size: 75000.00
Multi Family
- Waterview: Ocean, Private, Public
Ownership History
Purchase Details
Home Financials for this Owner
Home Financials are based on the most recent Mortgage that was taken out on this home.Purchase Details
Home Financials for this Owner
Home Financials are based on the most recent Mortgage that was taken out on this home.Purchase Details
Home Financials for this Owner
Home Financials are based on the most recent Mortgage that was taken out on this home.Purchase Details
Home Financials for this Owner
Home Financials are based on the most recent Mortgage that was taken out on this home.Similar Homes in the area
Home Values in the Area
Average Home Value in this Area
Purchase History
| Date | Type | Sale Price | Title Company |
|---|---|---|---|
| Not Resolvable | $435,000 | None Available | |
| Not Resolvable | $360,000 | -- | |
| Deed | $95,500 | -- | |
| Deed | $144,000 | -- |
Mortgage History
| Date | Status | Loan Amount | Loan Type |
|---|---|---|---|
| Open | $326,250 | Purchase Money Mortgage | |
| Previous Owner | $140,000 | New Conventional | |
| Previous Owner | $100,000 | No Value Available | |
| Previous Owner | $70,000 | No Value Available | |
| Previous Owner | $76,400 | Purchase Money Mortgage | |
| Previous Owner | $44,000 | Purchase Money Mortgage |
Property History
| Date | Event | Price | Change | Sq Ft Price |
|---|---|---|---|---|
| 07/16/2025 07/16/25 | Rented | $3,250 | -3.0% | -- |
| 07/07/2025 07/07/25 | Under Contract | -- | -- | -- |
| 06/27/2025 06/27/25 | For Rent | $3,350 | 0.0% | -- |
| 04/23/2025 04/23/25 | For Sale | $599,000 | 0.0% | $736 / Sq Ft |
| 09/14/2023 09/14/23 | Rented | $2,850 | 0.0% | -- |
| 08/29/2023 08/29/23 | Under Contract | -- | -- | -- |
| 08/28/2023 08/28/23 | For Rent | $2,850 | 0.0% | -- |
| 03/17/2021 03/17/21 | Sold | $435,000 | +1.4% | $545 / Sq Ft |
| 01/26/2021 01/26/21 | Pending | -- | -- | -- |
| 01/20/2021 01/20/21 | For Sale | $429,000 | +19.2% | $538 / Sq Ft |
| 05/05/2017 05/05/17 | Sold | $360,000 | -2.7% | $451 / Sq Ft |
| 04/14/2017 04/14/17 | Pending | -- | -- | -- |
| 03/05/2017 03/05/17 | For Sale | $370,000 | -- | $464 / Sq Ft |
Tax History Compared to Growth
Tax History
| Year | Tax Paid | Tax Assessment Tax Assessment Total Assessment is a certain percentage of the fair market value that is determined by local assessors to be the total taxable value of land and additions on the property. | Land | Improvement |
|---|---|---|---|---|
| 2025 | $5,383 | $480,600 | $0 | $480,600 |
| 2024 | $5,394 | $463,000 | $0 | $463,000 |
| 2023 | $5,093 | $418,500 | $0 | $418,500 |
| 2022 | $4,876 | $388,800 | $0 | $388,800 |
| 2021 | $4,930 | $388,800 | $0 | $388,800 |
| 2020 | $4,981 | $388,500 | $0 | $388,500 |
| 2019 | $5,082 | $389,400 | $0 | $389,400 |
| 2018 | $5,019 | $365,800 | $0 | $365,800 |
| 2017 | $5,019 | $365,800 | $0 | $365,800 |
| 2016 | $4,680 | $347,200 | $0 | $347,200 |
| 2015 | $4,497 | $322,600 | $0 | $322,600 |
| 2014 | $3,835 | $276,500 | $0 | $276,500 |
Agents Affiliated with this Home
-
Karen Peters

Seller's Agent in 2025
Karen Peters
Gibson Sotheby's International Realty
(781) 749-8833
36 Total Sales
-
Richard Marani
R
Buyer's Agent in 2023
Richard Marani
Charisma Realty, Inc.
1 Total Sale
-
Karen Crimmins
K
Seller's Agent in 2021
Karen Crimmins
Conway - Plymouth
(617) 686-9404
13 Total Sales
-
P
Seller's Agent in 2017
Paul Daley
Paul K. Daley & Associates
-
L
Buyer's Agent in 2017
Laura Rapacioli
Laer Realty
Map
Source: MLS Property Information Network (MLS PIN)
MLS Number: 72145780
APN: HULL-000059-000000-000046
- 40 Oceanside Dr Unit 40
- 63 Oceanside Dr Unit PH 63
- 25 Oceanside Dr
- 1 Longbeach Ave Unit 302
- 6 State Park Rd Unit 2
- 29 State Park Rd
- 120 Nantasket Ave Unit 304
- 120 Nantasket Ave Unit PH5
- 120 Nantasket Ave Unit 201
- 121 Nantasket Ave Unit 208
- 121 Nantasket Ave Unit 203
- 4 Atherton Rd
- 19 Berkley Rd
- 10 Berkley Rd Unit C
- 22 Berkley Rd Unit 2
- 22 Berkley Rd Unit C
- 1 South Ave
- 9 School St
- 26 School St Unit 205
- 9 Park Ave Unit 513


