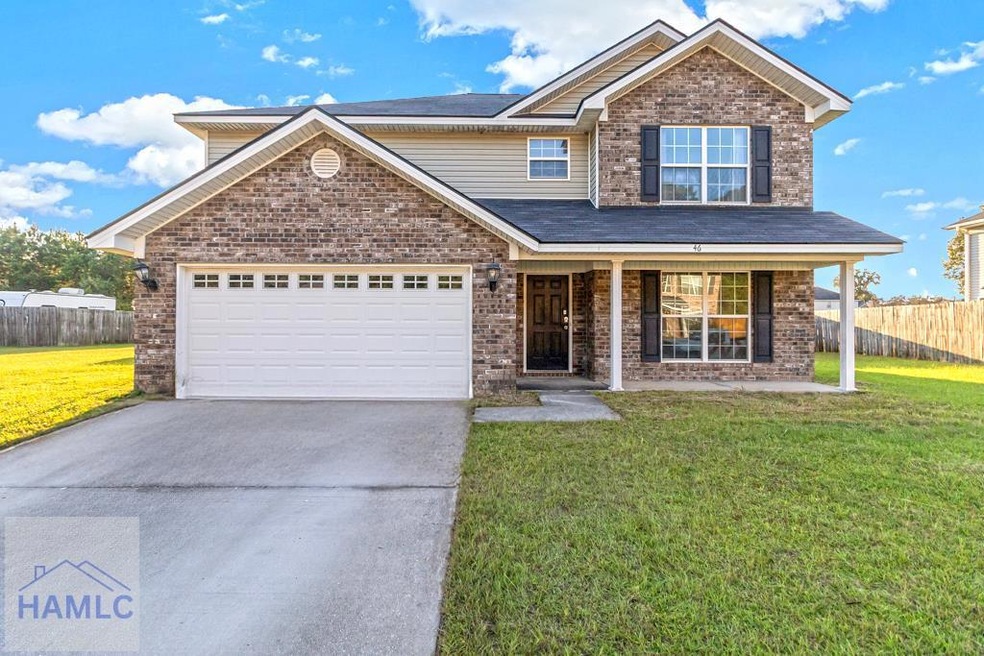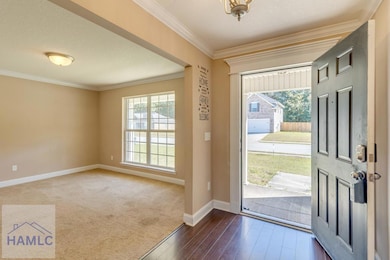46 Outpost Trail Midway, GA 31320
Estimated payment $2,051/month
Highlights
- Sitting Area In Primary Bedroom
- Traditional Architecture
- Cul-De-Sac
- Soaking Tub in Primary Bathroom
- Formal Dining Room
- Porch
About This Home
PRICE ADJUSTMENT! Welcome home to this spacious 4-bed, 2.5-bath gem on a generous 0.55-acre cul-de-sac lot! Inside, an inviting foyer leads to a versatile office/flex room and a formal dining room enhanced with elegant wainscoting. The open-concept kitchen is a chef's delight, featuring stainless steel appliances, a breakfast bar, and a clear view into the cozy living room with a gas fireplace—perfect for entertaining or relaxing. Upstairs, the luxurious primary suite includes its own flex/office space, a walk-in closet, and a spa-like en suite with a water closet. Three more bedrooms, a full bath, and a convenient laundry room complete the second floor. Step outside to enjoy a covered front porch and a fully fenced backyard with a patio—ideal for outdoor fun. Community perks include a sparkling pool and playground. Conveniently located near Fort Stewart and I-95, this home combines comfort, style, and accessibility in one incredible package!
Listing Agent
Keller Williams Realty Coastal Area Partners Brokerage Phone: 9123565001 License #268856 Listed on: 08/27/2025

Home Details
Home Type
- Single Family
Year Built
- 2015
Lot Details
- 0.55 Acre Lot
- Cul-De-Sac
- Privacy Fence
- Back Yard Fenced
HOA Fees
- $25 Monthly HOA Fees
Parking
- 2 Car Attached Garage
Home Design
- Traditional Architecture
- Brick or Stone Mason
- Slab Foundation
- Asbestos Shingle Roof
Interior Spaces
- 2,482 Sq Ft Home
- 2-Story Property
- Wainscoting
- Tray Ceiling
- Ceiling Fan
- Recessed Lighting
- Gas Log Fireplace
- Entrance Foyer
- Living Room with Fireplace
- Formal Dining Room
- No Kitchen Appliances
Bedrooms and Bathrooms
- 4 Bedrooms
- Sitting Area In Primary Bedroom
- Primary Bedroom Upstairs
- Walk-In Closet
- Dual Vanity Sinks in Primary Bathroom
- Soaking Tub in Primary Bathroom
- Separate Shower
Laundry
- Laundry Room
- Washer and Dryer Hookup
Outdoor Features
- Patio
- Porch
Utilities
- Cooling Available
- Heat Pump System
- Underground Utilities
- Shared Water Source
- Electric Water Heater
Community Details
- Villages At Limerick Subdivision
Listing and Financial Details
- Assessor Parcel Number 259C065
Map
Home Values in the Area
Average Home Value in this Area
Tax History
| Year | Tax Paid | Tax Assessment Tax Assessment Total Assessment is a certain percentage of the fair market value that is determined by local assessors to be the total taxable value of land and additions on the property. | Land | Improvement |
|---|---|---|---|---|
| 2024 | $5,069 | $121,780 | $20,000 | $101,780 |
| 2023 | $5,069 | $105,760 | $16,000 | $89,760 |
| 2022 | $3,451 | $88,336 | $16,000 | $72,336 |
| 2021 | $3,139 | $80,547 | $16,000 | $64,547 |
| 2020 | $3,097 | $79,206 | $14,000 | $65,206 |
| 2019 | $2,925 | $76,728 | $14,000 | $62,728 |
| 2018 | $2,890 | $76,728 | $14,000 | $62,728 |
| 2017 | $2,527 | $76,728 | $14,000 | $62,728 |
| 2016 | $2,678 | $76,728 | $14,000 | $62,728 |
| 2015 | -- | $7,000 | $7,000 | $0 |
Property History
| Date | Event | Price | List to Sale | Price per Sq Ft | Prior Sale |
|---|---|---|---|---|---|
| 12/12/2025 12/12/25 | Sold | $290,000 | -6.4% | $117 / Sq Ft | View Prior Sale |
| 12/06/2025 12/06/25 | Pending | -- | -- | -- | |
| 08/28/2025 08/28/25 | For Sale | $309,900 | -- | $125 / Sq Ft |
Purchase History
| Date | Type | Sale Price | Title Company |
|---|---|---|---|
| Quit Claim Deed | -- | -- | |
| Limited Warranty Deed | $190,800 | -- |
Mortgage History
| Date | Status | Loan Amount | Loan Type |
|---|---|---|---|
| Previous Owner | $194,902 | VA |
Source: Hinesville Area Board of REALTORS®
MLS Number: 162798
APN: 259C-065
- 222 Prospect Loop
- 2243 Limerick Rd
- 62 Peregrine Cir
- 154 Heartwood Ave
- 268 Loblolly Ln
- 154 Heartwood Ave S Unit C1
- 154 Heartwood Ave S Unit C1U with Garage
- 154 Heartwood Ave S Unit C1L with Garage
- 151 Buckingham Dr
- 67 Shade Tree Dr
- 186 Crosstown Ave
- 247 Crosstown Ave
- 130 Old Field Run
- 119 Cambium Cir
- 99 Cambium Cir
- 178 Summit Cir
- 106 Holland Dr
- 41 Jerico Trail
- 2525 Cartertown Rd
- 60 Sunbury Dr






