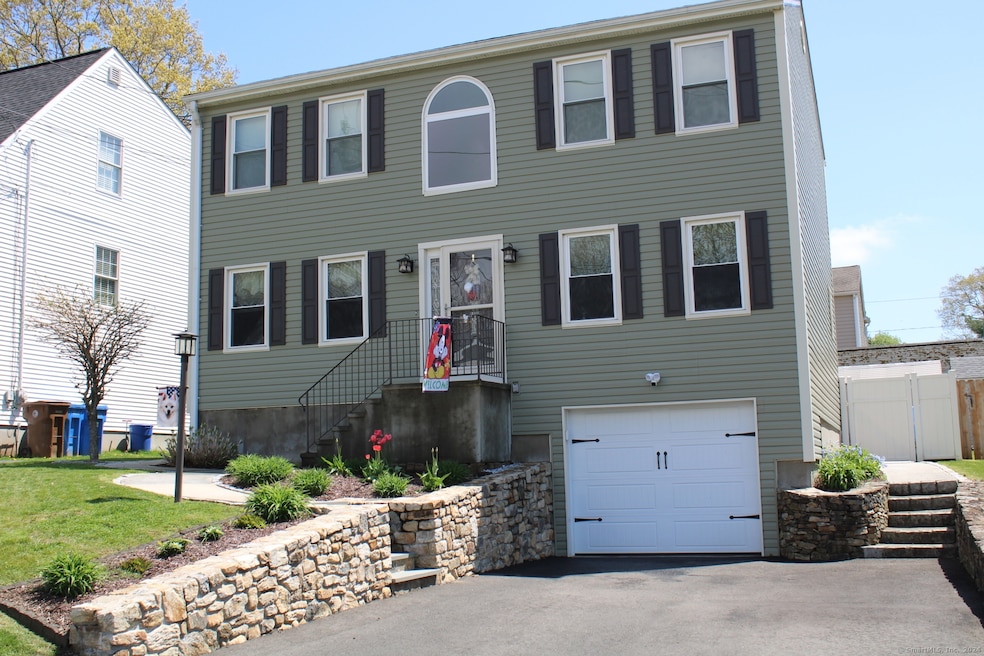
46 Pawtucket Ave Shelton, CT 06484
Highlights
- Colonial Architecture
- Deck
- Gazebo
- Sunnyside Elementary School Rated 9+
- Attic
- Thermal Windows
About This Home
As of July 2024Meticulous and well cared for Colonial is a gem find in the Coram Avenue Gardens subdivision section of Shelton. Large spacious kitchen with center island comes complete with granite countertops, oak cabinets, color coordinated backsplash, all appliances included, window treatments to stay. Wood flooring throughout, tiled baths (1 BR carpeted). Slider leads to outside screened in gazebo on a 12x18 Trex deck. 2nd floor features spacious Primary BR suite with full bath and walk-in closet plus 2 other BR's. Custom stonework in front, private vinyl fenced in backyard with patio areas perfect for relaxing or entertaining guests. Newer vinyl siding and 50 yr Fortitude architectural shingle roof, palladium window. Extra insulation in attic. Audio/Visual Surveillance on Property. City of Shelton announced Sewer Fee increase of $20.00 for July 1 2024 for total of $228.00
Last Agent to Sell the Property
Preston Gray Real Estate License #RES.0773396 Listed on: 05/29/2024
Home Details
Home Type
- Single Family
Est. Annual Taxes
- $4,500
Year Built
- Built in 1996
Lot Details
- 4,792 Sq Ft Lot
- Stone Wall
- Garden
- Property is zoned R-4
Home Design
- Colonial Architecture
- Concrete Foundation
- Frame Construction
- Asphalt Shingled Roof
- Ridge Vents on the Roof
- Vinyl Siding
Interior Spaces
- Ceiling Fan
- Thermal Windows
- Concrete Flooring
- Storm Doors
Kitchen
- Oven or Range
- Electric Range
- Range Hood
- <<microwave>>
- Dishwasher
Bedrooms and Bathrooms
- 3 Bedrooms
Laundry
- Laundry on main level
- Electric Dryer
- Washer
Attic
- Unfinished Attic
- Attic or Crawl Hatchway Insulated
Unfinished Basement
- Basement Fills Entire Space Under The House
- Interior Basement Entry
- Garage Access
Parking
- 1 Car Garage
- Parking Deck
- Automatic Garage Door Opener
- Driveway
Eco-Friendly Details
- Energy-Efficient Insulation
Outdoor Features
- Deck
- Patio
- Gazebo
- Shed
- Rain Gutters
Utilities
- Cooling System Mounted In Outer Wall Opening
- Baseboard Heating
- Hot Water Heating System
- Heating System Uses Oil
- Hot Water Circulator
- Oil Water Heater
- Fuel Tank Located in Basement
- Cable TV Available
Community Details
- Coram Avenue Gardens Subdivision
Listing and Financial Details
- Exclusions: See Inclusion Exclusion Sheet in Additional Documents
- Assessor Parcel Number 301303
Ownership History
Purchase Details
Home Financials for this Owner
Home Financials are based on the most recent Mortgage that was taken out on this home.Purchase Details
Purchase Details
Similar Homes in Shelton, CT
Home Values in the Area
Average Home Value in this Area
Purchase History
| Date | Type | Sale Price | Title Company |
|---|---|---|---|
| Warranty Deed | $490,000 | None Available | |
| Warranty Deed | $490,000 | None Available | |
| Warranty Deed | $490,000 | None Available | |
| Warranty Deed | $190,000 | -- | |
| Warranty Deed | $169,900 | -- | |
| Warranty Deed | $190,000 | -- | |
| Warranty Deed | $169,900 | -- |
Mortgage History
| Date | Status | Loan Amount | Loan Type |
|---|---|---|---|
| Open | $463,500 | Purchase Money Mortgage | |
| Closed | $463,500 | Purchase Money Mortgage | |
| Previous Owner | $127,998 | Stand Alone Refi Refinance Of Original Loan | |
| Previous Owner | $155,000 | Stand Alone Refi Refinance Of Original Loan | |
| Previous Owner | $180,500 | No Value Available |
Property History
| Date | Event | Price | Change | Sq Ft Price |
|---|---|---|---|---|
| 07/26/2024 07/26/24 | Sold | $490,000 | +1.1% | $188 / Sq Ft |
| 07/10/2024 07/10/24 | Pending | -- | -- | -- |
| 05/29/2024 05/29/24 | For Sale | $484,900 | -- | $186 / Sq Ft |
Tax History Compared to Growth
Tax History
| Year | Tax Paid | Tax Assessment Tax Assessment Total Assessment is a certain percentage of the fair market value that is determined by local assessors to be the total taxable value of land and additions on the property. | Land | Improvement |
|---|---|---|---|---|
| 2025 | $4,416 | $234,640 | $76,160 | $158,480 |
| 2024 | $4,500 | $234,640 | $76,160 | $158,480 |
| 2023 | $4,099 | $234,640 | $76,160 | $158,480 |
| 2022 | $4,099 | $234,640 | $76,160 | $158,480 |
| 2021 | $3,966 | $180,040 | $51,730 | $128,310 |
| 2020 | $4,036 | $180,040 | $51,730 | $128,310 |
| 2019 | $4,036 | $180,040 | $51,730 | $128,310 |
| 2017 | $3,999 | $180,040 | $51,730 | $128,310 |
| 2015 | $4,134 | $183,680 | $45,850 | $137,830 |
| 2014 | $4,098 | $183,680 | $45,850 | $137,830 |
Agents Affiliated with this Home
-
Frank Decerbo
F
Seller's Agent in 2024
Frank Decerbo
Preston Gray Real Estate
(203) 592-7769
2 in this area
7 Total Sales
-
Marissa Papa

Buyer's Agent in 2024
Marissa Papa
Preston Gray Real Estate
(203) 331-7043
212 in this area
417 Total Sales
Map
Source: SmartMLS
MLS Number: 24019270
APN: SHEL-000093A-000000-000106
- 72 Providence Ave
- 39 Wells Ave
- 75 Beecher Ave
- 45 1/2 Woonsocket Ave
- 6 Stonegate Ln
- 0 East Ave Unit 24096099
- 58 Milne Ave Unit 60
- 24 Dogwood Ln
- 13 Angell Ave
- 5 Ridge Ln
- 18 Forest Ave
- 26 King St
- 0 Harvard Ave
- 140 Hillside Ave Unit 142
- 55 Harvard Ave
- 38 Fairfield Ave
- 141 Grove St
- 56 Wakelee Avenue Extension Unit 12
- 242 Grove St
- 235 Long Hill Ave Unit 237
