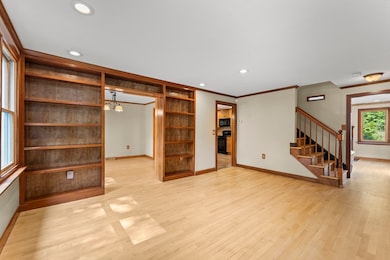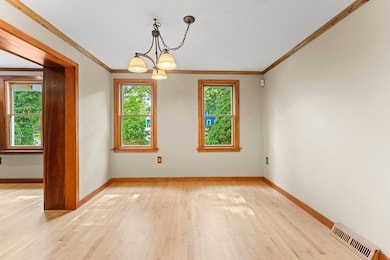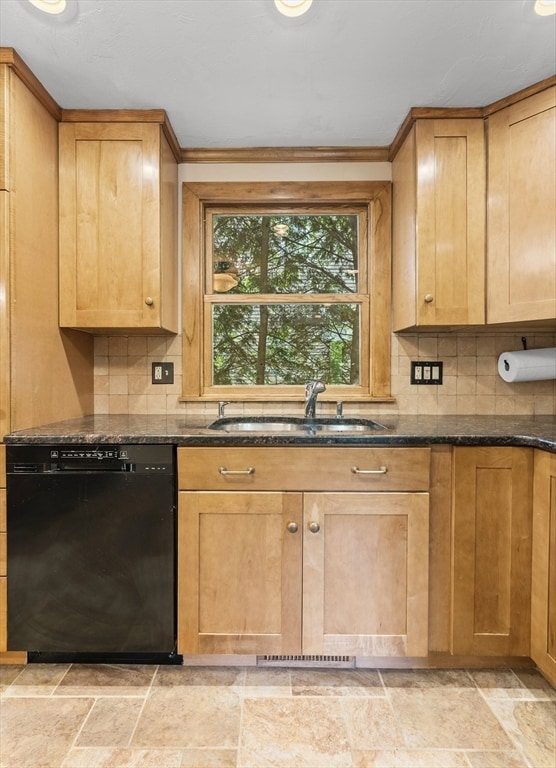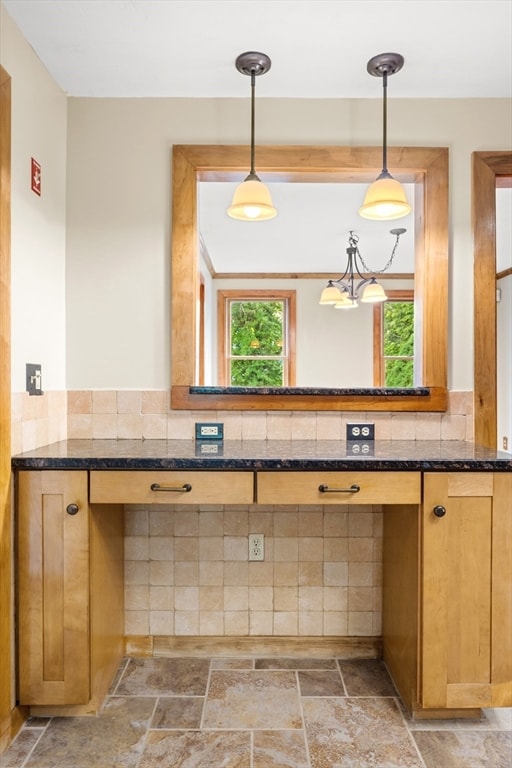
46 Perry Henderson Dr Framingham, MA 01701
Nobscot NeighborhoodEstimated payment $4,900/month
Highlights
- Custom Closet System
- Deck
- Property is near public transit
- Colonial Architecture
- Wood Burning Stove
- Wood Flooring
About This Home
Welcome to 46 Perry Henderson Drive—a well-maintained home in a quiet, established Framingham neighborhood with no thru-traffic. Located between Nobscot and Saxonville, it’s minutes from Route 9 and the Mass Pike. Families here enjoy proximity to Dunning Elementary (0.6 mi), Walsh Middle (at the top of the street), and Framingham High (1.2 mi), with parks, courts, and fields nearby. The home is nestled mid-street, surrounded by mature landscaping—Hemlock, Rhododendron, Lilac, and more—and backs up to conservation land. Despite its secluded feel, natural light fills the home through abundant windows. Motion-sensitive lighting adds convenience and security. The current owners have maintained and improved the home since 2001. Just a short drive to shopping, dining, and recreation like Cochituate State Park and the Charles River, this is a perfect location for peaceful living with easy access to all amenities.
Open House Schedule
-
Sunday, July 27, 202512:00 to 2:00 pm7/27/2025 12:00:00 PM +00:007/27/2025 2:00:00 PM +00:00Add to Calendar
Home Details
Home Type
- Single Family
Est. Annual Taxes
- $8,008
Year Built
- Built in 1985 | Remodeled
Lot Details
- 0.3 Acre Lot
- Property fronts an easement
- Near Conservation Area
- Fenced Yard
- Stone Wall
Parking
- 1 Car Attached Garage
- Driveway
- Open Parking
- Off-Street Parking
Home Design
- Colonial Architecture
- Frame Construction
- Batts Insulation
- Shingle Roof
- Concrete Perimeter Foundation
Interior Spaces
- Crown Molding
- Ceiling Fan
- Recessed Lighting
- Light Fixtures
- Wood Burning Stove
- Insulated Windows
- Sliding Doors
- Insulated Doors
- Family Room with Fireplace
- Bonus Room
- Attic Access Panel
- Home Security System
- Washer
Kitchen
- Breakfast Bar
- Oven
- Cooktop
- Microwave
- Dishwasher
- Solid Surface Countertops
- Disposal
Flooring
- Wood
- Ceramic Tile
Bedrooms and Bathrooms
- 3 Bedrooms
- Primary bedroom located on second floor
- Custom Closet System
- Cedar Closet
- Walk-In Closet
- 2 Full Bathrooms
- Double Vanity
- Low Flow Toliet
- Soaking Tub
- Bathtub with Shower
- Separate Shower
- Linen Closet In Bathroom
Partially Finished Basement
- Exterior Basement Entry
- Laundry in Basement
Eco-Friendly Details
- Energy-Efficient Thermostat
Outdoor Features
- Deck
- Outdoor Storage
- Rain Gutters
Location
- Property is near public transit
- Property is near schools
Utilities
- Forced Air Heating and Cooling System
- Heating System Uses Oil
- Pellet Stove burns compressed wood to generate heat
- Electric Baseboard Heater
- 200+ Amp Service
- Electric Water Heater
- Internet Available
Listing and Financial Details
- Assessor Parcel Number 497975
Community Details
Recreation
- Jogging Path
Additional Features
- No Home Owners Association
- Shops
Map
Home Values in the Area
Average Home Value in this Area
Tax History
| Year | Tax Paid | Tax Assessment Tax Assessment Total Assessment is a certain percentage of the fair market value that is determined by local assessors to be the total taxable value of land and additions on the property. | Land | Improvement |
|---|---|---|---|---|
| 2025 | $7,785 | $652,000 | $264,000 | $388,000 |
| 2024 | $7,720 | $619,600 | $235,700 | $383,900 |
| 2023 | $7,473 | $570,900 | $210,400 | $360,500 |
| 2022 | $7,115 | $517,800 | $190,900 | $326,900 |
| 2021 | $6,955 | $495,000 | $183,500 | $311,500 |
| 2020 | $6,993 | $466,800 | $166,800 | $300,000 |
| 2019 | $6,959 | $452,500 | $166,800 | $285,700 |
| 2018 | $6,903 | $423,000 | $160,500 | $262,500 |
| 2017 | $6,712 | $401,700 | $155,800 | $245,900 |
| 2016 | $6,723 | $386,800 | $155,800 | $231,000 |
| 2015 | $6,638 | $372,500 | $156,000 | $216,500 |
Property History
| Date | Event | Price | Change | Sq Ft Price |
|---|---|---|---|---|
| 07/17/2025 07/17/25 | For Sale | $764,999 | -- | $469 / Sq Ft |
Purchase History
| Date | Type | Sale Price | Title Company |
|---|---|---|---|
| Deed | $324,600 | -- | |
| Deed | $157,500 | -- | |
| Deed | $157,500 | -- | |
| Foreclosure Deed | $99,930 | -- | |
| Foreclosure Deed | $99,930 | -- |
Mortgage History
| Date | Status | Loan Amount | Loan Type |
|---|---|---|---|
| Open | $240,000 | Purchase Money Mortgage | |
| Previous Owner | $45,000 | No Value Available | |
| Previous Owner | $141,700 | Purchase Money Mortgage |
Similar Homes in Framingham, MA
Source: MLS Property Information Network (MLS PIN)
MLS Number: 73406298
APN: FRAM-000058-000060-007046
- 207 Brook St
- 770 Water St
- 23 Auburn St
- 1 Glenbrook Rd
- 915 Edgell Rd Unit 80A
- 915 Edgell Rd Unit 73
- 915 Edgell Rd Unit 83
- 4 Whittemore Rd
- 16 Centennial Place Unit 1
- 24 Centennial Place Unit 2
- 16 Centennial Place Unit 2
- 28 Centennial Place Unit 2R
- 46 Cochituate Rd Unit 307
- 46 Cochituate Rd Unit 112
- 5 Georgetown Dr
- 40 Cochituate Rd Unit 19
- 103 Windsor Dr Unit 103
- 71 Nicholas Rd Unit 71 E
- 73 Nicholas Rd Unit I
- 404 Windsor Dr Unit 404






