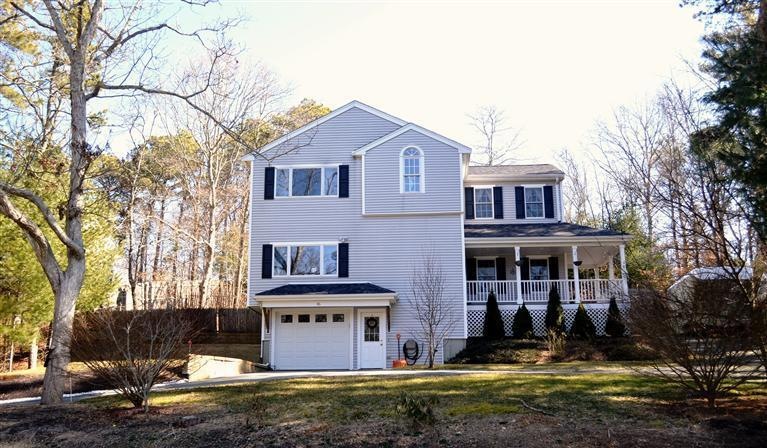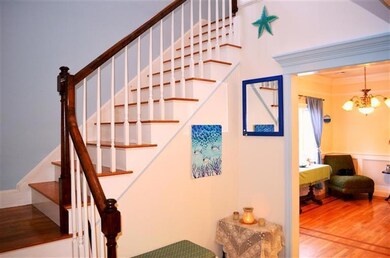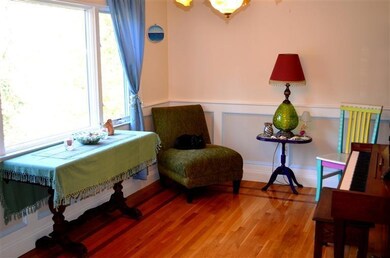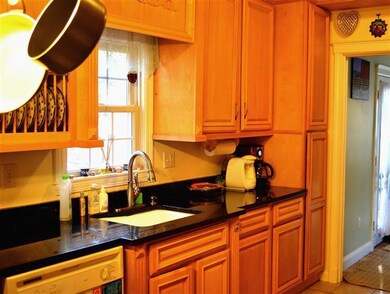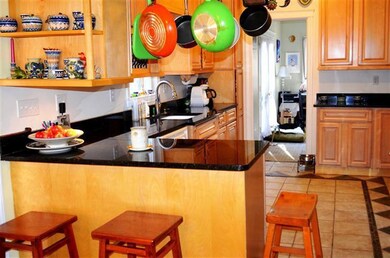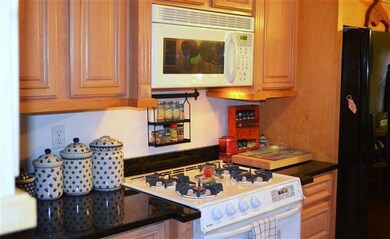
46 Pickerel Way Forestdale, MA 02644
Forestdale NeighborhoodEstimated Value: $652,000 - $714,000
Highlights
- Property is near a marina
- Colonial Architecture
- Cathedral Ceiling
- Medical Services
- Deck
- Wood Flooring
About This Home
As of May 2012This Impeccably Maintained 3 Bedroom, 3 Bath Colonial Style Home Looks Brand New And Really Shows It. The newly Painted Fresh Bright Colors Enhance The Beauty Of The Wonderful Woodwork, Crown Moldings And Wainscoting. The Updated Gourmet Kitchen Includes Custom Cabinetry, Granite Counter Tops And Tile Flooring. The Kitchen Dining Area Leads To A Screened Porch Overlooking A Deck And Landscaped Yard. The Master Suite Offers a Full Bath. The Finished Lower Level Includes Crown Molding, Chair Rails And A Gas Log Stove. Additional Features Include an Attached 1 Car Garage, Central A/C, Covered porch, Circular Driveway and Deeded Rights to Mashpee/Wakeby Pond. Passing Title V in hand.
Last Agent to Sell the Property
Paul Bernardi
Kalstar Realty Services Listed on: 03/06/2012
Last Buyer's Agent
Richard Leof
Seaview Real Estate
Home Details
Home Type
- Single Family
Est. Annual Taxes
- $3,847
Year Built
- Built in 2003 | Remodeled
Lot Details
- 0.46 Acre Lot
- Near Conservation Area
- Interior Lot
- Sloped Lot
- Cleared Lot
- Yard
Parking
- 1 Car Attached Garage
- Basement Garage
- Open Parking
Home Design
- Colonial Architecture
- Pitched Roof
- Asphalt Roof
- Vinyl Siding
- Concrete Perimeter Foundation
Interior Spaces
- 1,772 Sq Ft Home
- 2-Story Property
- Built-In Features
- Cathedral Ceiling
- Living Room
- Dining Room
- Screened Porch
Kitchen
- Gas Range
- Range Hood
- Microwave
- Dishwasher
Flooring
- Wood
- Carpet
- Tile
Bedrooms and Bathrooms
- 3 Bedrooms
- Primary bedroom located on second floor
- Cedar Closet
- Primary Bathroom is a Full Bathroom
Laundry
- Electric Dryer
- Washer
Finished Basement
- Walk-Out Basement
- Basement Fills Entire Space Under The House
- Interior Basement Entry
Outdoor Features
- Property is near a marina
- Deck
- Patio
- Outbuilding
Location
- Property is near place of worship
- Property is near shops
- Property is near a golf course
Utilities
- Central Air
- Gas Water Heater
Community Details
- No Home Owners Association
- Medical Services
Listing and Financial Details
- Assessor Parcel Number 07098
Ownership History
Purchase Details
Home Financials for this Owner
Home Financials are based on the most recent Mortgage that was taken out on this home.Purchase Details
Home Financials for this Owner
Home Financials are based on the most recent Mortgage that was taken out on this home.Similar Homes in the area
Home Values in the Area
Average Home Value in this Area
Purchase History
| Date | Buyer | Sale Price | Title Company |
|---|---|---|---|
| Sandusky Charles S | $300,000 | -- | |
| Sandusky Charles S | $300,000 | -- | |
| Loud David J | $145,000 | -- | |
| Loud David J | $145,000 | -- |
Mortgage History
| Date | Status | Borrower | Loan Amount |
|---|---|---|---|
| Open | Loud David J | $266,000 | |
| Closed | Sandusky Charles S | $270,000 | |
| Previous Owner | Loud David J | $70,000 | |
| Previous Owner | Loud David J | $248,900 | |
| Closed | Leof Richard D | $0 |
Property History
| Date | Event | Price | Change | Sq Ft Price |
|---|---|---|---|---|
| 05/15/2012 05/15/12 | Sold | $297,000 | -7.2% | $168 / Sq Ft |
| 05/05/2012 05/05/12 | Pending | -- | -- | -- |
| 03/06/2012 03/06/12 | For Sale | $319,900 | -- | $181 / Sq Ft |
Tax History Compared to Growth
Tax History
| Year | Tax Paid | Tax Assessment Tax Assessment Total Assessment is a certain percentage of the fair market value that is determined by local assessors to be the total taxable value of land and additions on the property. | Land | Improvement |
|---|---|---|---|---|
| 2025 | $6,251 | $591,400 | $154,800 | $436,600 |
| 2024 | $6,000 | $555,600 | $138,300 | $417,300 |
| 2023 | $5,795 | $503,900 | $125,700 | $378,200 |
| 2022 | $5,579 | $423,900 | $114,700 | $309,200 |
| 2021 | $5,249 | $381,200 | $109,700 | $271,500 |
| 2020 | $5,325 | $372,100 | $111,300 | $260,800 |
| 2019 | $4,980 | $347,800 | $106,300 | $241,500 |
| 2018 | $4,760 | $333,100 | $105,500 | $227,600 |
| 2017 | $4,698 | $314,700 | $102,100 | $212,600 |
| 2016 | $4,470 | $308,900 | $98,900 | $210,000 |
| 2015 | $4,467 | $301,400 | $95,800 | $205,600 |
Agents Affiliated with this Home
-
P
Seller's Agent in 2012
Paul Bernardi
Kalstar Realty Services
-
R
Buyer's Agent in 2012
Richard Leof
Seaview Real Estate
Map
Source: Cape Cod & Islands Association of REALTORS®
MLS Number: 21202044
APN: SAND-000007-000098
- 13 Pickerel Way
- 19 Artisan Way
- 9,17,25,33 Pickerel Cove Cir
- 19 Katian Way
- 6 Paradise Farm Ln
- 16 Teaberry Ln
- 93 Deerfield Rd
- 5 Grand Oak Rd
- 18 Grandwood Dr
- 39 John Ewer Rd
- 185 Cotuit Rd Unit B 17
- 185 Cotuit Rd Unit JP1
- 16 Grand Oak Rd
- 22 Dogwood Dr
- 86 Greenville Dr
- 35 Ashumet Rd Unit 8C
- 35 Ashumet Rd Unit 9D
- 12 Black Watch Way
- 97 Snake Pond Rd
- 67 Redwood Cir
