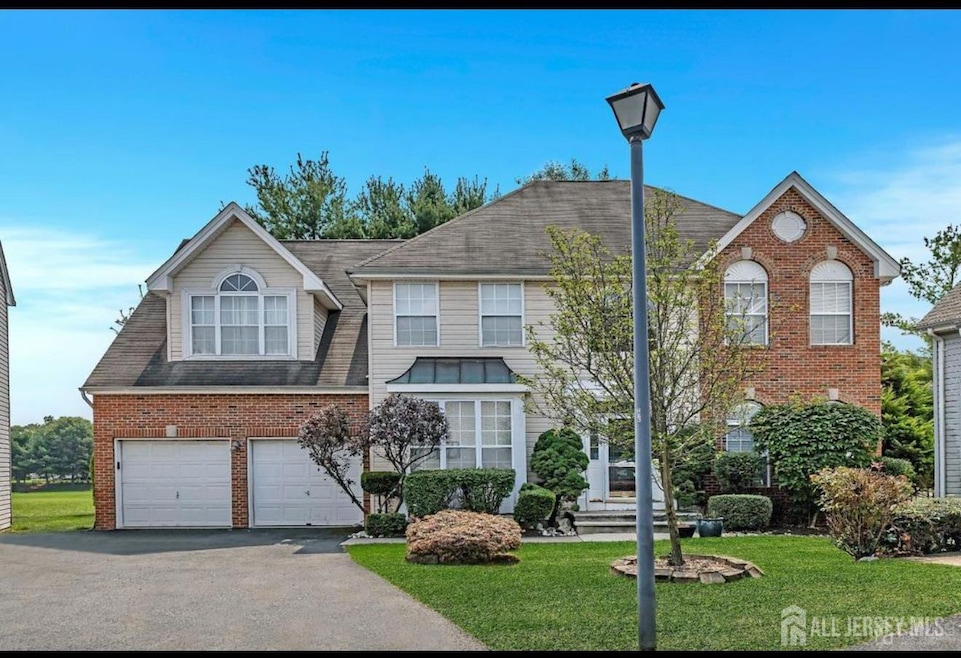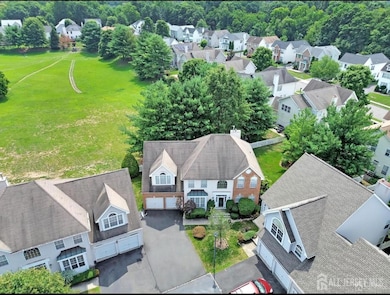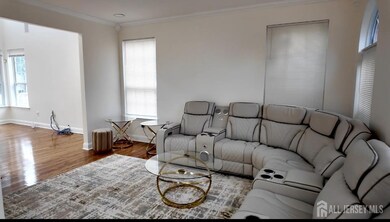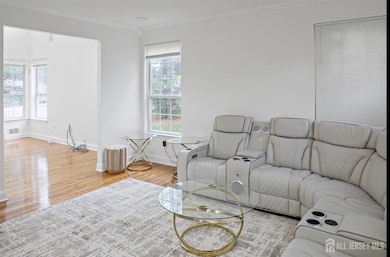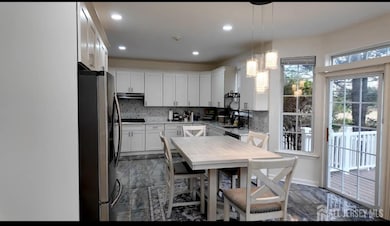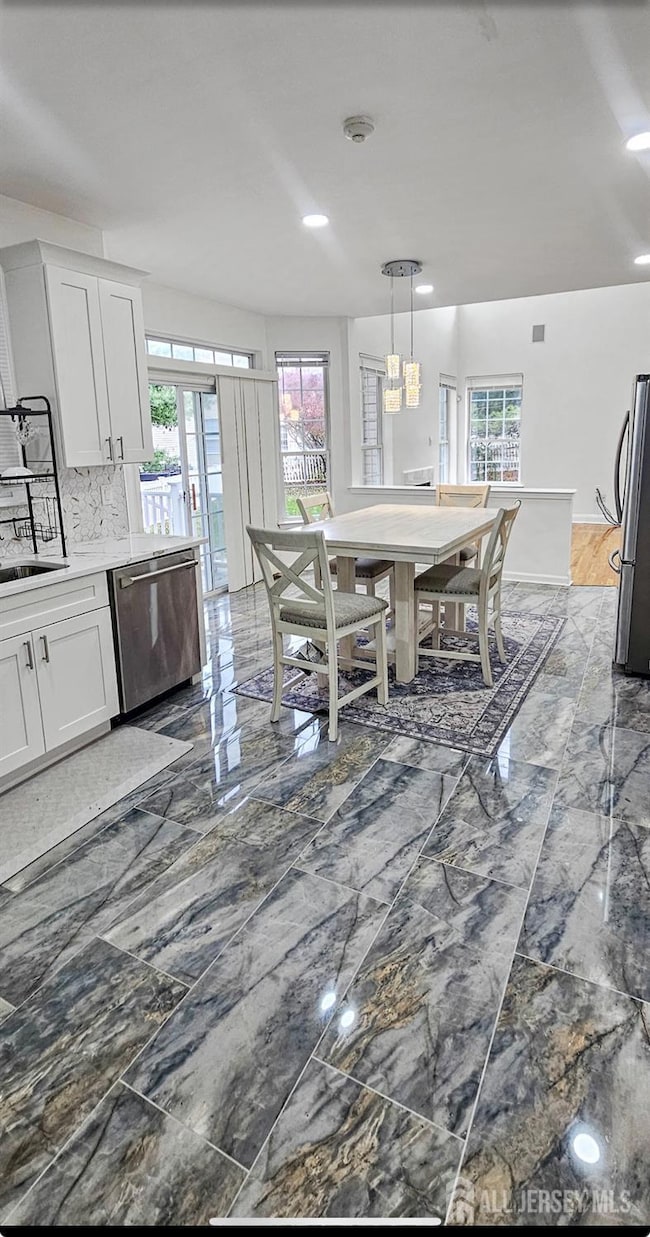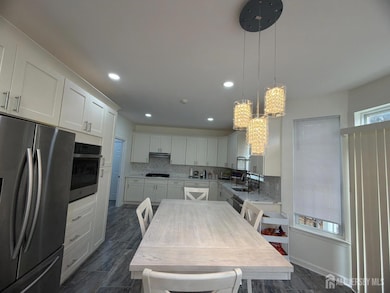46 Pin Oak Dr North Brunswick, NJ 08902
Estimated payment $5,850/month
Highlights
- Colonial Architecture
- Cathedral Ceiling
- 1 Fireplace
- Deck
- Wood Flooring
- Granite Countertops
About This Home
Welcome to your dream home in the prestigious Renaissance community fully renovated in 2025 with elegant, modern finishes throughout. A grand two-story foyer with beautiful oversized chandeliers sets the tone, opening into an airy, open-concept layout. The newly updated kitchen includes new countertops, modern finishes, and refreshed features throughout the home. The spacious primary suite includes a cozy sitting area and an oversized closet. Step outside to a nice-sized, well-maintained backyard, perfect for gatherings, relaxation, or outdoor fun. Additional highlights include a full basement with endless potential and an oversized 2-car garage. With luxury updates and a prime location near highways, shopping, top-rated schools, and the train station, this home offers both style and convenience. Don't miss the opportunity to make this exceptional property your home!
Listing Agent
Mary Henallah
AMERICA'S ELITE GROUP LLC Listed on: 11/23/2025
Open House Schedule
-
Saturday, November 29, 20252:00 to 4:00 pm11/29/2025 2:00:00 PM +00:0011/29/2025 4:00:00 PM +00:00Add to Calendar
-
Sunday, November 30, 20252:00 to 4:00 pm11/30/2025 2:00:00 PM +00:0011/30/2025 4:00:00 PM +00:00Add to Calendar
Home Details
Home Type
- Single Family
Est. Annual Taxes
- $15,701
Year Built
- Built in 2000
Lot Details
- 8,324 Sq Ft Lot
- Lot Dimensions are 103.00 x 0.00
- Property is zoned PUD2
Parking
- 2 Car Attached Garage
- Side by Side Parking
- On-Street Parking
- Open Parking
Home Design
- Colonial Architecture
- Asphalt Roof
Interior Spaces
- 2,426 Sq Ft Home
- 2-Story Property
- Cathedral Ceiling
- Ceiling Fan
- 1 Fireplace
- Living Room
- Formal Dining Room
- Basement
Kitchen
- Breakfast Bar
- Gas Oven or Range
- Range
- Dishwasher
- Granite Countertops
Flooring
- Wood
- Ceramic Tile
Bedrooms and Bathrooms
- 4 Bedrooms
- 3 Full Bathrooms
Outdoor Features
- Deck
- Patio
Utilities
- Forced Air Heating and Cooling System
- Gas Water Heater
Community Details
- Association fees include common area maintenance, sewer, snow removal, trash
- Renaissance Sec 02 Subdivision
Map
Home Values in the Area
Average Home Value in this Area
Tax History
| Year | Tax Paid | Tax Assessment Tax Assessment Total Assessment is a certain percentage of the fair market value that is determined by local assessors to be the total taxable value of land and additions on the property. | Land | Improvement |
|---|---|---|---|---|
| 2025 | $15,701 | $247,800 | $35,300 | $212,500 |
| 2024 | $15,418 | $247,800 | $35,300 | $212,500 |
| 2023 | $15,418 | $247,800 | $35,300 | $212,500 |
| 2022 | $14,893 | $247,800 | $35,300 | $212,500 |
| 2021 | $10,851 | $247,800 | $35,300 | $212,500 |
| 2020 | $14,338 | $247,800 | $35,300 | $212,500 |
| 2019 | $14,045 | $247,800 | $35,300 | $212,500 |
| 2018 | $13,758 | $247,800 | $35,300 | $212,500 |
| 2017 | $13,515 | $247,800 | $35,300 | $212,500 |
| 2016 | $13,233 | $247,800 | $35,300 | $212,500 |
| 2015 | $13,007 | $247,800 | $35,300 | $212,500 |
| 2014 | $12,861 | $247,800 | $35,300 | $212,500 |
Property History
| Date | Event | Price | List to Sale | Price per Sq Ft | Prior Sale |
|---|---|---|---|---|---|
| 11/20/2025 11/20/25 | For Sale | $860,000 | +14.7% | -- | |
| 05/02/2025 05/02/25 | Sold | $750,000 | +11.1% | $309 / Sq Ft | View Prior Sale |
| 01/15/2025 01/15/25 | Pending | -- | -- | -- | |
| 09/11/2024 09/11/24 | Price Changed | $675,000 | -7.4% | $278 / Sq Ft | |
| 08/09/2024 08/09/24 | For Sale | $729,000 | -- | $300 / Sq Ft |
Purchase History
| Date | Type | Sale Price | Title Company |
|---|---|---|---|
| Deed | $264,980 | -- |
Mortgage History
| Date | Status | Loan Amount | Loan Type |
|---|---|---|---|
| Open | $209,700 | No Value Available |
Source: All Jersey MLS
MLS Number: 2607792R
APN: 14-00148-04-00046
- 242 Hawthorne Rd
- 25 Green St
- 122 Salem Rd
- 24 Hawthorne Rd
- 420 Church Ln
- 415 Plymouth Rd
- 903 Swallow Ct
- 403 Old Georges Rd
- 260 Church Ln
- 2472 Canterbury Ln
- 949 Edwin St
- 249 Kempsey Dr
- 304 Cambridge Dr
- 258 Kempsey Dr
- 1107 Aaron Rd
- 464 Northam Dr
- 341 Wimbeldon Ct
- 480 Witney Ct
- 38 Longfellow Rd
- 318 Wimbeldon Ct
- 301 E Renaissance Blvd
- 65 Cannon St
- 57 Cannon St
- 356 Hawthorne Rd
- 38 Bond St
- 228 Hawthorne Rd
- 6 Bond St
- 155 Salem Rd Unit 155
- 173 Salem Rd
- 162 Salem Rd
- 1204 Plymouth Rd Unit 1204
- 405 Plymouth Rd Unit 405
- 2775 Us Highway 130
- 813 Plymouth Rd
- 816 Plymouth Rd Unit 816
- 403 Old Georges Rd
- 262 Kempsey Dr
- 131 Albury Way
- 113 Dillion Ct
- 152 Darwin Ln
