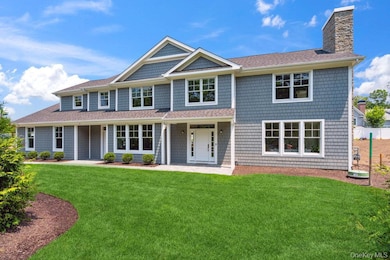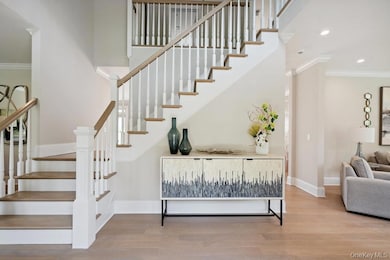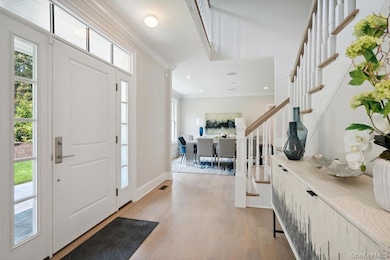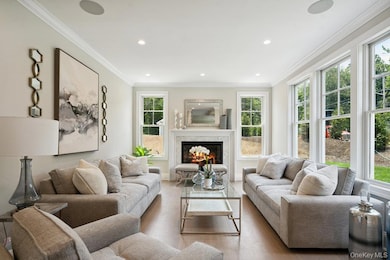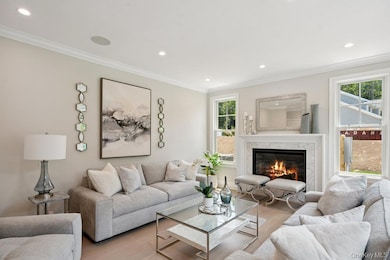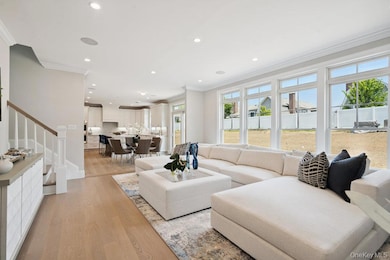46 Plainview Rd Woodbury, NY 11797
Estimated payment $12,681/month
Highlights
- Gourmet Galley Kitchen
- Open Floorplan
- Wolf Appliances
- Syosset Senior High School Rated A+
- Colonial Architecture
- Radiant Floor
About This Home
Discover unparalleled luxury in this stunning 4,333 sq ft uber luxurious New Construction, perfectly positioned on a sprawling half-acre in the heart of Woodbury. Located within the prestigious Syosset School District, this custom-built home offers modern elegance, top-tier finishes, and exceptional attention to detail throughout. Step inside to a sun-drenched, open-concept layout featuring a luxurious eat-in kitchen equipped with a massive center island, premium Sub-Zero/Wolf appliance package, and elegant custom cabinetry. The seamless flow continues into the spacious living room with a sleek see-through fireplace, a spaciious formal dining room, a stunning a cozy den with an additional fireplace, and a versatile office or guest bedroom on the main level. The grand primary suite is a true retreat—offering soaring ceilings, multiple walk-in closets, and a spa-inspired bathroom with designer fixtures. Three additional bedrooms include a Jack and Jill bathroom and a private en-suite, ideal for family or guests. The fully finished basement provides exceptional bonus space with multiple egress windows, a bedroom, full bathroom, and endless possibilities for recreation, gym, or media room. Energy efficiency meets cutting-edge tech with owned solar panels and a Tesla Powerwall energy storage system. Enjoy built-in speakers throughout, and too many upgrades and extras to list. This is a rare opportunity to own a move-in-ready, luxury home in one of Long Island’s most desirable communities. A must-see!
Listing Agent
SRG Residential LLC Brokerage Phone: 516-774-2446 License #10401325668 Listed on: 10/29/2025
Home Details
Home Type
- Single Family
Est. Annual Taxes
- $6,704
Year Built
- Built in 2025
Lot Details
- 0.46 Acre Lot
Parking
- 3 Car Attached Garage
Home Design
- Colonial Architecture
- Frame Construction
Interior Spaces
- 4,333 Sq Ft Home
- Open Floorplan
- Indoor Speakers
- Sound System
- Built-In Features
- Woodwork
- Crown Molding
- Cathedral Ceiling
- Recessed Lighting
- Chandelier
- Fireplace
- ENERGY STAR Qualified Doors
- Entrance Foyer
- Formal Dining Room
- Storage
- Washer and Dryer Hookup
- Radiant Floor
- Finished Basement
- Basement Fills Entire Space Under The House
Kitchen
- Gourmet Galley Kitchen
- Breakfast Bar
- Convection Oven
- Cooktop
- Microwave
- Freezer
- Dishwasher
- Wine Refrigerator
- Wolf Appliances
- Stainless Steel Appliances
- Kitchen Island
- Granite Countertops
Bedrooms and Bathrooms
- 6 Bedrooms
- Main Floor Bedroom
- En-Suite Primary Bedroom
- Dual Closets
- Walk-In Closet
- Double Vanity
- Low Flow Plumbing Fixtures
- Soaking Tub
Schools
- Walt Whitman Elementary School
- H B Thompson Middle School
- Syosset Senior High School
Utilities
- Central Air
- Vented Exhaust Fan
- Heating System Uses Natural Gas
- Natural Gas Connected
- Tankless Water Heater
- Phone Available
- Cable TV Available
Listing and Financial Details
- Assessor Parcel Number 2489-13-D-00-0146-0
Map
Home Values in the Area
Average Home Value in this Area
Tax History
| Year | Tax Paid | Tax Assessment Tax Assessment Total Assessment is a certain percentage of the fair market value that is determined by local assessors to be the total taxable value of land and additions on the property. | Land | Improvement |
|---|---|---|---|---|
| 2024 | $1,697 | $225 | $225 | $0 |
| 2023 | $7,361 | $225 | $225 | $0 |
| 2022 | $8,013 | $225 | $225 | $0 |
| 2021 | $8,909 | $220 | $220 | $0 |
Property History
| Date | Event | Price | List to Sale | Price per Sq Ft |
|---|---|---|---|---|
| 10/29/2025 10/29/25 | For Sale | $2,299,999 | -- | $531 / Sq Ft |
Purchase History
| Date | Type | Sale Price | Title Company |
|---|---|---|---|
| Bargain Sale Deed | $500,000 | None Available | |
| Bargain Sale Deed | $300,000 | None Available | |
| Bargain Sale Deed | $300,000 | None Available | |
| Bargain Sale Deed | $300,000 | None Available | |
| Bargain Sale Deed | $300,000 | None Available | |
| Interfamily Deed Transfer | -- | -- | |
| Interfamily Deed Transfer | -- | -- | |
| Interfamily Deed Transfer | -- | -- |
Mortgage History
| Date | Status | Loan Amount | Loan Type |
|---|---|---|---|
| Open | $3,750,000 | Construction | |
| Previous Owner | $5,705,544 | Commercial | |
| Previous Owner | $35,036,956 | Commercial |
Source: OneKey® MLS
MLS Number: 929199
APN: 13-00D-00-0146
- 23 The Preserve
- 4 Club Ct
- 18 W Mall Dr
- 3 the Brae
- 21 W Mall Dr
- 12 W Mall Dr
- 1 Oakleaf Ct
- 14 Christa Ct
- 7 the Rise
- 26 Windemere Way
- 18 Orchard Dr
- 28 Elm St
- 12 Orchard Dr
- 9 Monfort Dr
- 6 Fox Hunt Ct
- 2 Brush Place
- 33 Three Ponds Ln W Unit 33
- 54 Three Ponds Ln W
- 32 Three Ponds Ln W Unit 32
- 240 Plainview Rd
- 126 Plainview Rd
- 2 Arthur Place
- 4 2nd St
- 253 Woodbury Rd
- 7 Village Ln
- 94 Aspen Dr E Unit 94
- 26 Roseanne Dr
- 29 Dorchester St
- 92 Fairhaven Blvd
- 14 Glenn Dr
- 265 Manetto Hill Rd Unit 2nd Fl
- 61 Beaumont Dr
- 685 Walt Whitman Rd Unit 2
- 43 Edcris Ln
- 28 Walt Whitman Rd
- 2230 New York Ave
- 7 Homecrest Ave
- 209 Central Park Rd
- 2 Bushwick St Unit Upstairs
- 26 Whitman Ave

