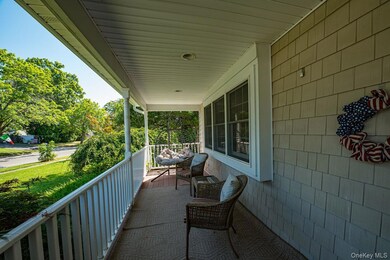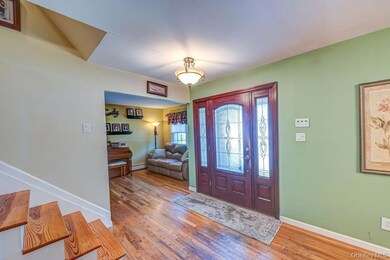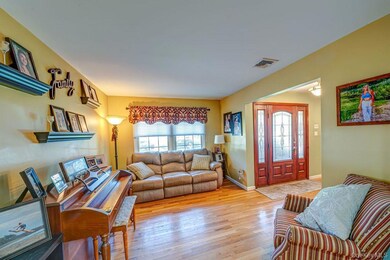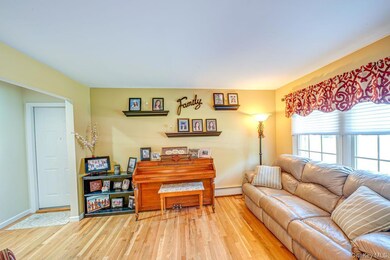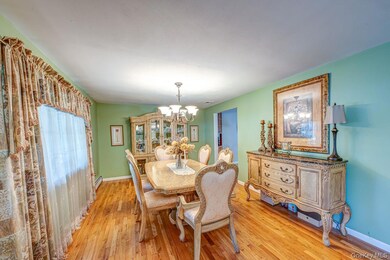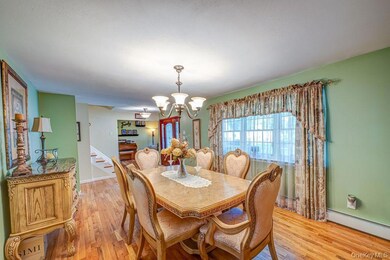46 Plane Tree Ln Saint James, NY 11780
Estimated payment $5,241/month
Highlights
- Colonial Architecture
- Cathedral Ceiling
- 1 Fireplace
- Saint James Elementary School Rated A
- Wood Flooring
- Granite Countertops
About This Home
This lovely home with its front porch was expanded in 2005. Center Hall colonial with gleaming hardwood floors and moldings throughout. The formal dining room is spacious with a large window. The custom eat in kitchen has lots wood cabinets granite counters and Stainless appliances. There is a large eating area witha bow window. The family room has natural gas fireplace and sliding pato doors leading outside. The laundry room is located on the first floor. The second floor also has hardwood floors throughout. The primary suite is very large with cathedral ceilings and walk is closet. There is a space made ready for an ensuite bathroom. There are 3 additional oversized bedrooms. Set on lovely property with a patio on a quiet street in the heart of Saint James
Home Details
Home Type
- Single Family
Est. Annual Taxes
- $15,367
Year Built
- Built in 1972
Lot Details
- 0.3 Acre Lot
Parking
- 1 Car Garage
Home Design
- Colonial Architecture
- Vinyl Siding
Interior Spaces
- 1,985 Sq Ft Home
- Crown Molding
- Cathedral Ceiling
- Ceiling Fan
- 1 Fireplace
- Formal Dining Room
- Wood Flooring
- Partial Basement
Kitchen
- Eat-In Kitchen
- Gas Oven
- Dishwasher
- Granite Countertops
Bedrooms and Bathrooms
- 4 Bedrooms
- En-Suite Primary Bedroom
- Walk-In Closet
Laundry
- Laundry Room
- Laundry in Hall
- Dryer
- Washer
Outdoor Features
- Patio
- Porch
Schools
- St James Elementary School
- Nesaquake Middle School
- Smithtown High School-East
Utilities
- Central Air
- Heating System Uses Natural Gas
- Natural Gas Connected
- Private Water Source
- Cesspool
Listing and Financial Details
- Assessor Parcel Number 0800-038-00-06-00-001-000
Map
Home Values in the Area
Average Home Value in this Area
Tax History
| Year | Tax Paid | Tax Assessment Tax Assessment Total Assessment is a certain percentage of the fair market value that is determined by local assessors to be the total taxable value of land and additions on the property. | Land | Improvement |
|---|---|---|---|---|
| 2024 | $14,833 | $5,438 | $350 | $5,088 |
| 2023 | $14,833 | $5,905 | $350 | $5,555 |
| 2022 | $14,847 | $5,905 | $350 | $5,555 |
| 2021 | $14,847 | $5,905 | $350 | $5,555 |
| 2020 | $13,425 | $5,905 | $350 | $5,555 |
| 2019 | $13,425 | $0 | $0 | $0 |
| 2018 | -- | $7,000 | $350 | $6,650 |
| 2017 | $15,152 | $7,000 | $350 | $6,650 |
| 2016 | $14,805 | $7,000 | $350 | $6,650 |
| 2015 | -- | $7,000 | $350 | $6,650 |
| 2014 | -- | $7,000 | $350 | $6,650 |
Property History
| Date | Event | Price | List to Sale | Price per Sq Ft |
|---|---|---|---|---|
| 08/25/2025 08/25/25 | Pending | -- | -- | -- |
| 08/16/2025 08/16/25 | Off Market | $749,990 | -- | -- |
| 07/28/2025 07/28/25 | For Sale | $749,990 | -- | $378 / Sq Ft |
Purchase History
| Date | Type | Sale Price | Title Company |
|---|---|---|---|
| Bargain Sale Deed | $275,000 | Stewart Title |
Mortgage History
| Date | Status | Loan Amount | Loan Type |
|---|---|---|---|
| Open | $247,000 | No Value Available |
Source: OneKey® MLS
MLS Number: 892690
APN: 0800-038-00-06-00-001-000

