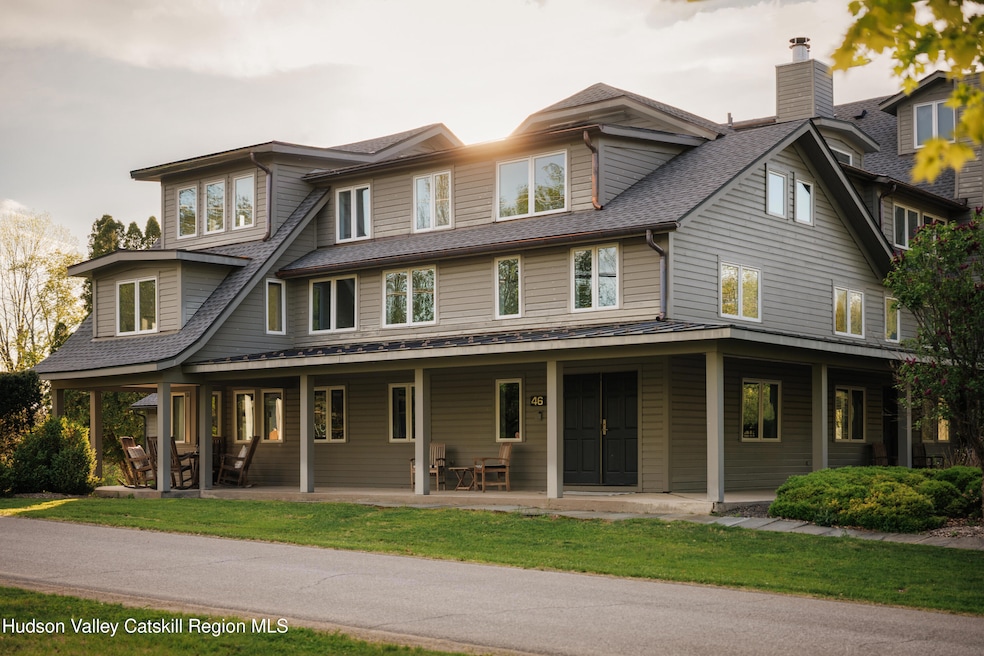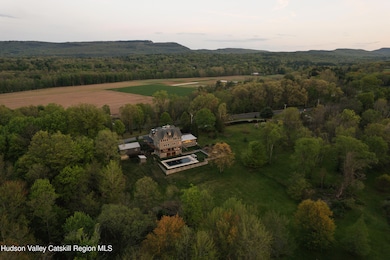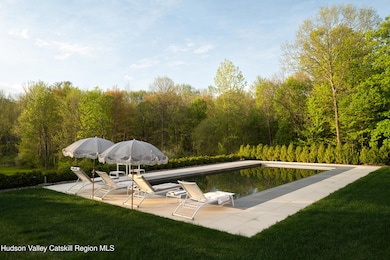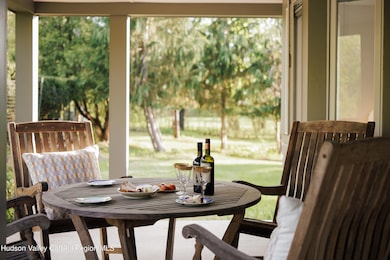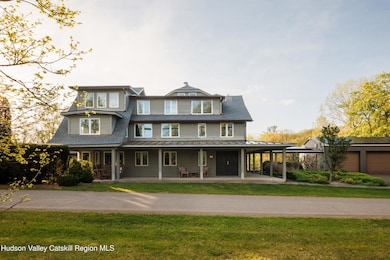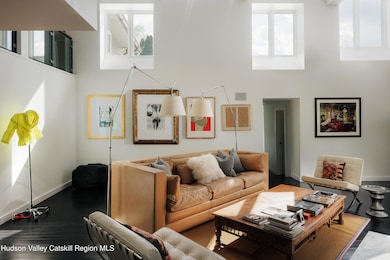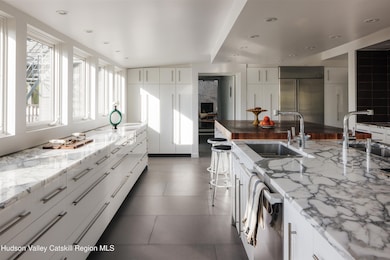46 Pompeys Cave Rd High Falls, NY 12440
Rochester NeighborhoodEstimated payment $18,851/month
Highlights
- Gunite Pool
- Built-In Refrigerator
- Contemporary Architecture
- View of Trees or Woods
- 8.1 Acre Lot
- Meadow
About This Home
Welcome to 46 Pompey's Cave — where history meets high design. Once a storied 1850s B&B, the Trowbridge Farm house has been completely reimagined for modern living by the acclaimed Janson Scurro Architects. The result is an extraordinary synthesis of Hudson Valley heritage and modern architecture, where antique bones meet cutting-edge systems, clean design, and warm, organic materials. What stands today is an airy, light-filled retreat spread across four expansive floors (plus a basement!) with room for all your dreams, guests, hobbies, and maybe even your art studio. Every surface tells a story: Thoughtful textures throughout bring together wood, marble, crystal, and concrete in a way that feels both luxurious and grounded.Here sustainability meets sophistication. This home runs on solar energy(partial) and a geothermal heating & cooling system (yep, that includes the saltwater pool!), and features a fully integrated Crestron Smart Home system so you can control everything from lighting to music to pool lights—whether you're poolside or pool-dreaming from across the globe. Let's talk layout. The first floor is full of entertainment magic. Relax in the sun-splashed living room on either side of the freestanding double fireplace. Choose between the Rumford brick-lined fireplace and the Tempcast masonry heater with a built-in pizza oven. Double French doors open to an expansive wraparound verandah with a sound system, recessed lighting, and garden/pool views. If the ceilings are too high for the mood, head to the den for a movie in your surround sound home theater, or cozy up with a good read from your built-in book case. The dreamy chef's kitchen boasts Calacatta marble waterfall counters, Waterworks glass tile backsplash, radiant heated recycled concrete tile floors, and a stunning John Boos walnut butcher block island. The double Viking gas ranges and two dishwashers will come in handy for lavish dinner parties and a speedy clean-up. Dine underneath the original salvaged floorboards - a beautiful homage to the farm-to-table dinners for which Trowbridge Farm was renowned.On the second floor you'll find two generously sized guest rooms, a bright office, and a full bath.The third floor features two more bedrooms, two full baths, and a flexible area—perfect for art, play, or that yoga practice you've been meaning to start. The primary suite overlooks the grounds and includes a convenient half bath. The ensuite is next level - literally. A private staircase leads to a full-floor spa bathroom with a soaking tub that gives you a birds-eye-view of the gardens. Think: retreat vibes every day.Below it all is a fully furnished basement with an entertainment kitchen and sleek full bath, currently pulling double duty as a home gym and pool house.And outdoor living? Let's go: Swing open the French doors and bask on the Italian Porcelain patio. Swim laps or float the day away in the gunite saltwater pool. Rinse off outdoors, or warm up in the steam shower inside the pool room. And for nighttime entertaining, just tap your app and set the pool lights to party mode.All of this on over 8 acres of beautifully landscaped grounds with curated gardens and a tree-lined alley designed to soothe the soul. You're just 20 minutes to Kingston, New Paltz, and Accord, with quick access to local gems like Minnewaska Preserve, Westwind Orchard, Inness, Ollie's Pizza, and Arrowood Farms. Only 80 miles from the GW Bridge, but it feels like a world away.
Home Details
Home Type
- Single Family
Est. Annual Taxes
- $22,428
Year Built
- Built in 1850
Lot Details
- 8.1 Acre Lot
- Back Yard Fenced
- Landscaped
- Native Plants
- Secluded Lot
- Meadow
- Many Trees
- Garden
- Property is zoned R1
Parking
- 3 Car Garage
- Front Facing Garage
Property Views
- Woods
- Mountain
- Hills
- Meadow
Home Design
- Contemporary Architecture
- Stone Foundation
- Shingle Roof
- Asphalt Roof
- Wood Siding
- Concrete Perimeter Foundation
Interior Spaces
- 10,946 Sq Ft Home
- 3-Story Property
- Built-In Features
- Bookcases
- High Ceiling
- Wood Burning Fireplace
- ENERGY STAR Qualified Windows
- Window Treatments
- French Doors
- Sliding Doors
- Living Room with Fireplace
- Smart Home
Kitchen
- Eat-In Kitchen
- Oven
- Built-In Gas Range
- Built-In Refrigerator
- Dishwasher
- Kitchen Island
Flooring
- Wood
- Carpet
- Radiant Floor
- Tile
Bedrooms and Bathrooms
- 5 Bedrooms
- Bidet
Laundry
- Laundry Room
- Washer and Dryer
Partially Finished Basement
- Walk-Out Basement
- Natural lighting in basement
Pool
- Gunite Pool
- Saltwater Pool
- Outdoor Shower
Outdoor Features
- Patio
- Exterior Lighting
- Shed
- Wrap Around Porch
Utilities
- Forced Air Heating and Cooling System
- Heat Pump System
- Geothermal Heating and Cooling
- Power Generator
- Private Water Source
- Water Heater
- Septic Tank
Community Details
- No Home Owners Association
Listing and Financial Details
- Legal Lot and Block 16.300 / 2
- Assessor Parcel Number 69.4
Map
Home Values in the Area
Average Home Value in this Area
Tax History
| Year | Tax Paid | Tax Assessment Tax Assessment Total Assessment is a certain percentage of the fair market value that is determined by local assessors to be the total taxable value of land and additions on the property. | Land | Improvement |
|---|---|---|---|---|
| 2024 | $20,277 | $791,800 | $57,500 | $734,300 |
| 2023 | $20,103 | $791,800 | $57,500 | $734,300 |
| 2022 | $18,390 | $791,800 | $57,500 | $734,300 |
| 2021 | $18,390 | $791,800 | $57,500 | $734,300 |
| 2020 | $18,768 | $791,800 | $57,500 | $734,300 |
| 2019 | $16,768 | $740,000 | $57,500 | $682,500 |
| 2018 | $18,117 | $690,000 | $66,500 | $623,500 |
| 2017 | $16,633 | $650,000 | $66,500 | $583,500 |
| 2016 | $16,611 | $650,000 | $66,500 | $583,500 |
| 2015 | -- | $650,000 | $66,500 | $583,500 |
| 2014 | -- | $650,000 | $66,500 | $583,500 |
Property History
| Date | Event | Price | Change | Sq Ft Price |
|---|---|---|---|---|
| 05/22/2025 05/22/25 | For Sale | $3,200,000 | -- | $292 / Sq Ft |
Purchase History
| Date | Type | Sale Price | Title Company |
|---|---|---|---|
| Bargain Sale Deed | $135,000 | All New York Title |
Mortgage History
| Date | Status | Loan Amount | Loan Type |
|---|---|---|---|
| Open | $500,000 | Credit Line Revolving | |
| Closed | $500,000 | Unknown |
Source: Hudson Valley Catskills Region Multiple List Service
MLS Number: 20251574
APN: 4400-069.004-0002-016.300-0000
- 19 Pompeys Cave Rd
- 592 County Route 6
- 172 Stone Dock Rd
- 47 Kripplebush Creek Rd
- 825 County Route 6
- 85 Old Kings Hwy
- 00 State Route 209
- 4820 State Rt 209
- 210 Rock Hill Rd
- 582 Old Kings Hwy
- 55 Ginger Rd
- 2946 Lucas Turnpike
- 4098 Us Highway 209
- 192 Cooper St
- 14 Waters (Pvt) Dr
- 170 Kripplebush Rd
- 1536 State Route 213
- 155 Main St
- 381 Mill Hook Rd
- 152 Schoonmaker Ln
