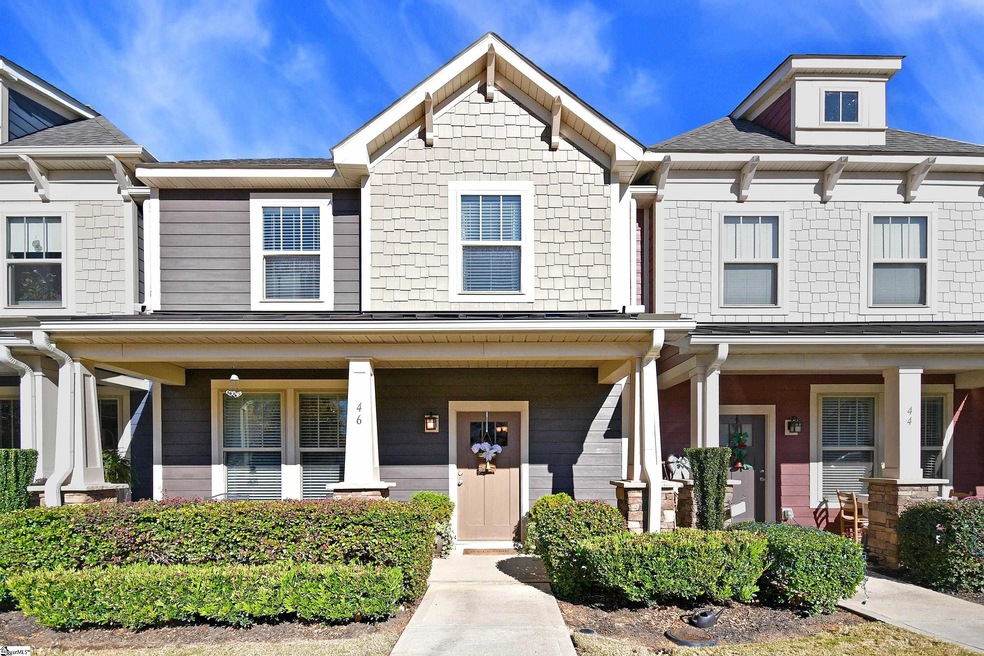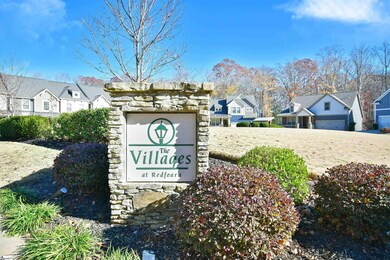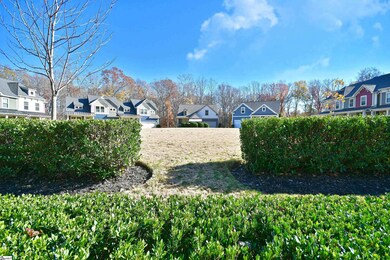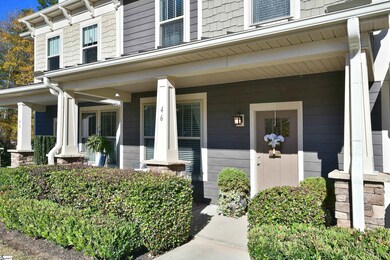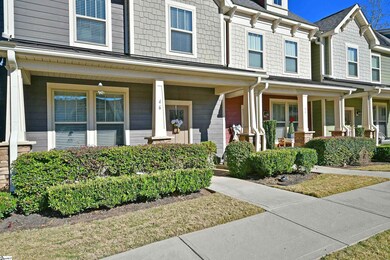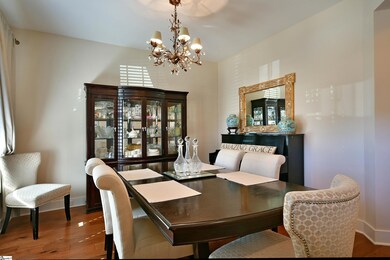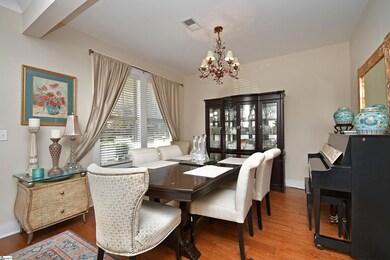
46 Recess Way Simpsonville, SC 29681
Estimated Value: $295,000 - $299,000
Highlights
- Open Floorplan
- Craftsman Architecture
- Great Room
- Simpsonville Elementary Rated A-
- Wood Flooring
- Granite Countertops
About This Home
As of January 2023Welcome to 46 Recess Way, within walking distance to downtown Simpsonville! As you drive into this charming quaint enclave which is only 1/2 mile from The Square at Downtown Simpsonville, you will immediately notice the beautiful, well maintained park in the center of 11 townhomes and 4 Single Family Homes. Limited traffic driving through the community due to the half circle nature of the entrance. Originally built in 2016 this immaculate home has been well taken care of! When you pull up to 46 Recess Way, you will immediately feel at home with the exquisite & welcoming front rocking chair porch. Once inside the inviting, open floorplan with dining room, kitchen, breakfast room and great room on the first floor take you back to the patio and oversized, 2 car garage in the rear. This home features hand scraped hardwood floors, wainscoting, crown molding, chair rail and tilt sash windows. Double walk in closets and double sinks in the bath complete the owners retreat. Enjoy an evening on the front porch or private patio, after walking home from a relaxing dinner in downtown Simpsonville! Tax records for Greenville County show 1680 s.f. but it is the responsibility of selling agent to verify square footages and room sizes. Dining Room Chandelier does not convey w/home. Watch the VIDEO HERE: https://www.youtube.com/watch?v=i9qc9G3fQxU
Last Agent to Sell the Property
Mungo Homes Properties, LLC License #126156 Listed on: 12/01/2022

Last Buyer's Agent
Michael Childs
Keller Williams DRIVE License #121563

Townhouse Details
Home Type
- Townhome
Est. Annual Taxes
- $1,483
Year Built
- Built in 2016
Lot Details
- 2,178 Sq Ft Lot
HOA Fees
- $163 Monthly HOA Fees
Home Design
- Craftsman Architecture
- Slab Foundation
- Architectural Shingle Roof
- Stone Exterior Construction
- Hardboard
Interior Spaces
- 1,611 Sq Ft Home
- 1,600-1,799 Sq Ft Home
- 2-Story Property
- Open Floorplan
- Smooth Ceilings
- Ceiling height of 9 feet or more
- Great Room
- Breakfast Room
- Dining Room
Kitchen
- Free-Standing Gas Range
- Built-In Microwave
- Dishwasher
- Granite Countertops
- Disposal
Flooring
- Wood
- Carpet
- Ceramic Tile
Bedrooms and Bathrooms
- 3 Bedrooms | 4 Main Level Bedrooms
- Primary bedroom located on second floor
- Walk-In Closet
- Bathtub with Shower
Laundry
- Laundry Room
- Laundry on upper level
Home Security
Parking
- 2 Car Detached Garage
- Shared Driveway
Outdoor Features
- Patio
- Front Porch
Schools
- Simpsonville Elementary School
- Hillcrest Middle School
- Hillcrest High School
Utilities
- Heating System Uses Natural Gas
- Electric Water Heater
- Cable TV Available
Listing and Financial Details
- Tax Lot 14
- Assessor Parcel Number 0316020101900
Community Details
Overview
- Chastine Property Management 864 640 8137 HOA
- Built by Dan Ryan Homes
- Village At Redfearn Subdivision
- Mandatory home owners association
Security
- Fire and Smoke Detector
Ownership History
Purchase Details
Home Financials for this Owner
Home Financials are based on the most recent Mortgage that was taken out on this home.Purchase Details
Home Financials for this Owner
Home Financials are based on the most recent Mortgage that was taken out on this home.Purchase Details
Home Financials for this Owner
Home Financials are based on the most recent Mortgage that was taken out on this home.Purchase Details
Similar Homes in Simpsonville, SC
Home Values in the Area
Average Home Value in this Area
Purchase History
| Date | Buyer | Sale Price | Title Company |
|---|---|---|---|
| Welch Brittlen M | $298,000 | None Listed On Document | |
| Welch Brittlen M | $298,000 | None Listed On Document | |
| Riddle Haley M | $283,000 | -- | |
| Richardson Alexandra E | $202,450 | None Available | |
| Dan Ryan Builders South Carolin Llc | $192,500 | None Available |
Mortgage History
| Date | Status | Borrower | Loan Amount |
|---|---|---|---|
| Open | Welch Brittlen M | $223,500 | |
| Closed | Welch Brittlen M | $223,500 | |
| Previous Owner | Riddle Haley M | $258,000 | |
| Previous Owner | Richardson Alexandra E | $150,375 |
Property History
| Date | Event | Price | Change | Sq Ft Price |
|---|---|---|---|---|
| 01/12/2023 01/12/23 | Sold | $283,000 | +1.1% | $177 / Sq Ft |
| 12/02/2022 12/02/22 | Pending | -- | -- | -- |
| 12/01/2022 12/01/22 | For Sale | $280,000 | 0.0% | $175 / Sq Ft |
| 04/17/2018 04/17/18 | Rented | $1,500 | 0.0% | -- |
| 04/16/2018 04/16/18 | Under Contract | -- | -- | -- |
| 02/28/2018 02/28/18 | For Rent | $1,500 | +7.1% | -- |
| 03/13/2017 03/13/17 | Rented | $1,400 | 0.0% | -- |
| 03/08/2017 03/08/17 | Under Contract | -- | -- | -- |
| 02/16/2017 02/16/17 | For Rent | $1,400 | -- | -- |
Tax History Compared to Growth
Tax History
| Year | Tax Paid | Tax Assessment Tax Assessment Total Assessment is a certain percentage of the fair market value that is determined by local assessors to be the total taxable value of land and additions on the property. | Land | Improvement |
|---|---|---|---|---|
| 2024 | $2,157 | $10,990 | $1,400 | $9,590 |
| 2023 | $2,157 | $7,410 | $1,400 | $6,010 |
| 2022 | $1,482 | $7,410 | $1,400 | $6,010 |
| 2021 | $1,483 | $7,410 | $1,400 | $6,010 |
| 2020 | $1,564 | $7,410 | $1,400 | $6,010 |
| 2019 | $3,812 | $10,790 | $1,080 | $9,710 |
| 2018 | $3,610 | $10,790 | $1,080 | $9,710 |
| 2017 | $3,555 | $10,790 | $1,080 | $9,710 |
| 2016 | $388 | $18,000 | $18,000 | $0 |
Agents Affiliated with this Home
-
Kim Henderson
K
Seller's Agent in 2023
Kim Henderson
Mungo Homes Properties, LLC
(404) 593-7886
1 in this area
3 Total Sales
-

Buyer's Agent in 2023
Michael Childs
Keller Williams DRIVE
(864) 752-5401
-
Jacki Jesch

Seller's Agent in 2018
Jacki Jesch
Wetzel Realty
(864) 674-7482
6 in this area
41 Total Sales
-
W
Seller Co-Listing Agent in 2018
William Burnett
Wetzel Realty
Map
Source: Greater Greenville Association of REALTORS®
MLS Number: 1487318
APN: 0316.02-01-019.00
- 7 Ruby Bay Ln Unit 704
- 204 Emerald Park Ct Unit A106
- 00 Jonesville Rd
- 125 Wilbon Cir
- 124 Forest Park Dr
- 205 Newgate Dr
- 122 Woodcliff Ct
- 106 Stonegate Ct
- 109 W Curtis St
- 213 Watergrove Dr
- 209 Water Grove Dr
- 211 Encampment Blvd
- 117 Sylvan Oak Way
- 405 Jones Ave
- 53 Heritage Oak Way
- 55 Heritage Oak Way
- 300 South St Unit 105
- 300 South St Unit 224
- 113 Market Bay Ct
- 407 Aster Dr
- 46 Recess Way
- 44 Recess Way
- 48 Recess Way
- 42 Recess Way
- 40 Recess Way
- 40 Recess Way
- 32 Recess Way
- 26 Recess Way
- 334 Jonesville Rd
- 28 Recess Way
- 100 Recess-1a Unit 1A
- 120 Recess-1f Unit 1F
- 108 Recess-1c Unit 1C
- 104 Recess-1b Unit 1B
- 120 Recess-1f
- 100 Recess-1a
- 112 Recess-1d
- 108 Recess-1c
- 104 Recess-1b
- 24 Recess Way
