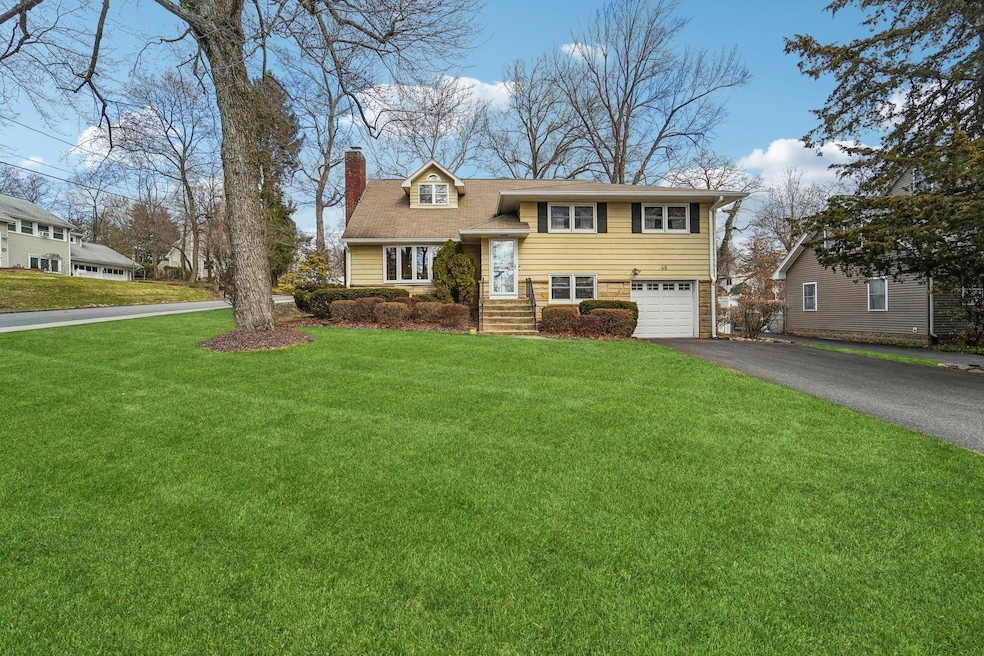
46 Red Hill Rd New City, NY 10956
New City NeighborhoodHighlights
- 1 Fireplace
- Corner Lot
- Stainless Steel Appliances
- Felix Festa Middle School Rated A-
- Granite Countertops
- Tandem Parking
About This Home
As of May 2025Spacious 4-Bedroom Split-Level Home is Waiting for You!Don't miss this great 4-bedroom, 2-bath split-level with everything you could ask for! The heart of the home is the custom kitchen with granite counters, stainless steel appliances, soft close cabinets and beautiful marble backsplash; a beautifully renovated primary bath with stylish barn door that gives it a touch of rustic charm, and newer HVAC; hardwood floors throughout.The 4th upper-level bedroom is wonderfully unique, offering a private and versatile space perfect for a home gym, playroom, studio, or private retreat - the possibilities are endless! Enjoy year-round comfort in the screened-in porch perfect for enjoying the fresh air while staying cozy in any season. Host gatherings or enjoy a quiet evening on the deck and patio, and let the pets roam free in the fenced backyard - a safe and private space for everyone to enjoy (virtually enhanced lawn).Located in the award-winning Clarkstown School District! Just a stone's throw from the Palisades Parkway, ensuring an easy and convenient commute to work or play. A must-see gem! Schedule your showing today!
Last Agent to Sell the Property
Howard Hanna Rand Realty Brokerage Phone: 845-357-6664 License #10401357523 Listed on: 03/14/2025

Co-Listed By
Howard Hanna Rand Realty Brokerage Phone: 845-357-6664 License #30DI0584765
Home Details
Home Type
- Single Family
Est. Annual Taxes
- $14,570
Year Built
- Built in 1955
Lot Details
- 0.27 Acre Lot
- Corner Lot
Parking
- 2 Car Garage
- Tandem Parking
- Garage Door Opener
- Driveway
Home Design
- Splanch
- Split Level Home
Interior Spaces
- 1,770 Sq Ft Home
- 1 Fireplace
- Insulated Windows
- Entrance Foyer
- Basement Fills Entire Space Under The House
- Fire and Smoke Detector
Kitchen
- <<microwave>>
- Dishwasher
- Stainless Steel Appliances
- Granite Countertops
Bedrooms and Bathrooms
- 4 Bedrooms
- En-Suite Primary Bedroom
- 2 Full Bathrooms
Laundry
- Dryer
- Washer
Schools
- Link Elementary School
- Felix Festa Achievement Middle Sch
- Clarkstown South Senior High School
Additional Features
- Private Mailbox
- Forced Air Heating and Cooling System
Listing and Financial Details
- Assessor Parcel Number 392089-051-009-0002-038-000-0000
Ownership History
Purchase Details
Home Financials for this Owner
Home Financials are based on the most recent Mortgage that was taken out on this home.Similar Homes in the area
Home Values in the Area
Average Home Value in this Area
Purchase History
| Date | Type | Sale Price | Title Company |
|---|---|---|---|
| Bargain Sale Deed | $687,500 | Has |
Mortgage History
| Date | Status | Loan Amount | Loan Type |
|---|---|---|---|
| Open | $618,750 | New Conventional | |
| Previous Owner | $3,194 | New Conventional | |
| Previous Owner | $200,000 | Unknown | |
| Previous Owner | $50,000 | Credit Line Revolving | |
| Previous Owner | $50,000 | Credit Line Revolving | |
| Previous Owner | $10,000 | Stand Alone Second |
Property History
| Date | Event | Price | Change | Sq Ft Price |
|---|---|---|---|---|
| 07/01/2025 07/01/25 | For Sale | $699,000 | +1.7% | $395 / Sq Ft |
| 05/19/2025 05/19/25 | Sold | $687,500 | 0.0% | $388 / Sq Ft |
| 03/26/2025 03/26/25 | Pending | -- | -- | -- |
| 03/18/2025 03/18/25 | Off Market | $687,500 | -- | -- |
| 03/14/2025 03/14/25 | For Sale | $649,500 | -- | $367 / Sq Ft |
Tax History Compared to Growth
Tax History
| Year | Tax Paid | Tax Assessment Tax Assessment Total Assessment is a certain percentage of the fair market value that is determined by local assessors to be the total taxable value of land and additions on the property. | Land | Improvement |
|---|---|---|---|---|
| 2023 | $14,566 | $118,700 | $27,400 | $91,300 |
| 2022 | $11,108 | $118,700 | $27,400 | $91,300 |
| 2021 | $11,108 | $118,700 | $27,400 | $91,300 |
| 2020 | $11,969 | $118,700 | $27,400 | $91,300 |
| 2019 | $10,498 | $118,700 | $27,400 | $91,300 |
| 2018 | $10,498 | $118,700 | $27,400 | $91,300 |
| 2017 | $10,227 | $118,700 | $27,400 | $91,300 |
| 2016 | $10,171 | $118,700 | $27,400 | $91,300 |
| 2015 | -- | $118,700 | $27,400 | $91,300 |
| 2014 | -- | $118,700 | $27,400 | $91,300 |
Agents Affiliated with this Home
-
Eric Troy

Seller's Agent in 2025
Eric Troy
Rand Realty
(201) 982-3083
3 in this area
37 Total Sales
-
Paige DiFrancesco
P
Seller's Agent in 2025
Paige DiFrancesco
Rand Realty
(845) 494-1253
4 in this area
34 Total Sales
-
Laurie DiFrancesco

Seller Co-Listing Agent in 2025
Laurie DiFrancesco
Rand Realty
(845) 548-5880
6 in this area
86 Total Sales
Map
Source: OneKey® MLS
MLS Number: 829099
APN: 392089-051-009-0002-038-000-0000
