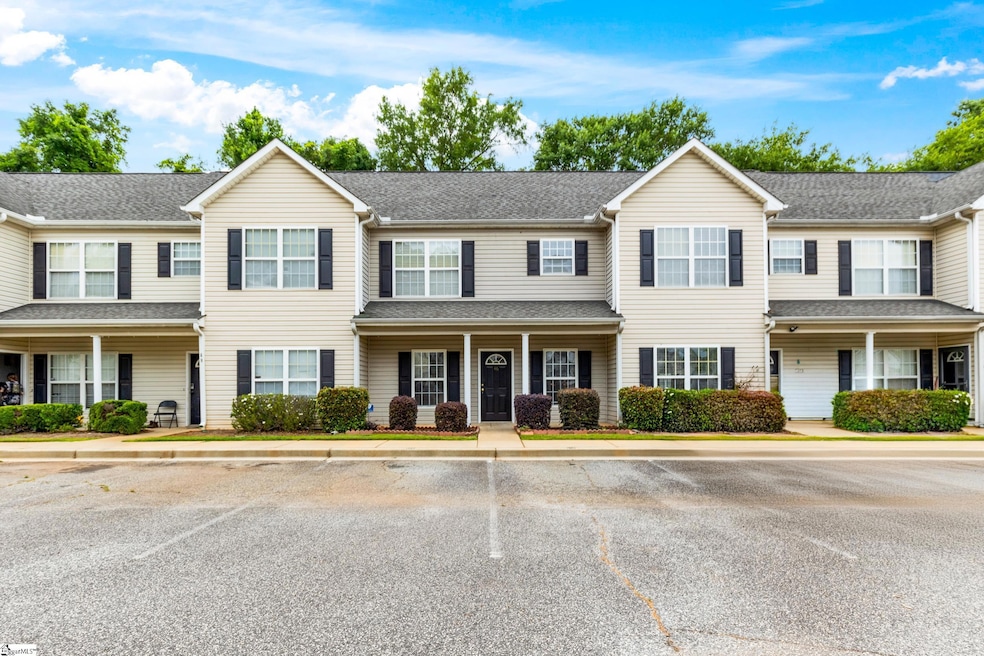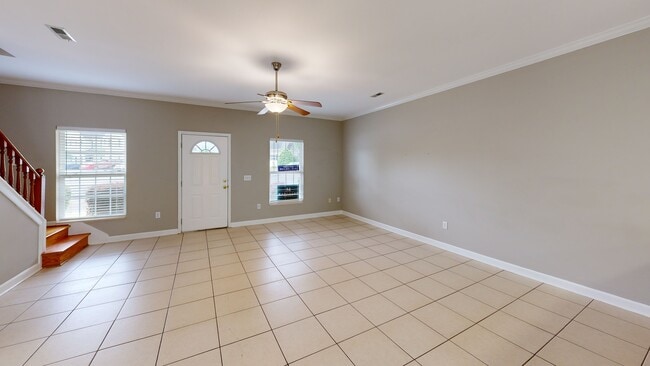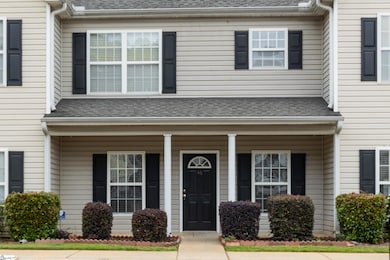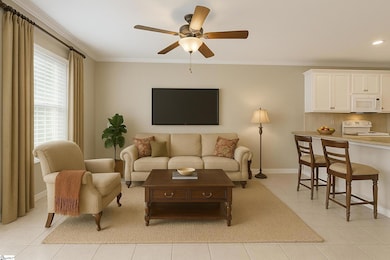
46 Ridgestone Cir Mauldin, SC 29662
Estimated payment $1,466/month
Highlights
- Hot Property
- Open Floorplan
- Wood Flooring
- Greenbrier Elementary School Rated A-
- Traditional Architecture
- Walk-In Closet
About This Home
Beautifully maintained and move-in ready, this gated community townhome offers a low-maintenance lifestyle and an open floor plan with no carpet throughout. The kitchen flows into the dining and living areas—perfect for entertaining or relaxing. Upstairs are two spacious bedrooms, each with a private bath. The oversized primary suite is large enough to convert into two rooms, offering the same square footage as a 3-bedroom unit in this community. All kitchen appliances plus washer and dryer included. Enjoy the neighborhood pool and easy access to I-385, I-85, and all Mauldin amenities—Bridgeway Station, Maverick Yards pickleball, and events at the Mauldin Cultural Center. Zoned for top-rated schools, this home combines comfort, convenience, and incredible value—you won’t find another townhome in this area offering this much space, location, and price! Come see it for yourself and discover why this could be the perfect place to call home!
Townhouse Details
Home Type
- Townhome
Est. Annual Taxes
- $2,273
Year Built
- Built in 2002
HOA Fees
- $175 Monthly HOA Fees
Parking
- Assigned Parking
Home Design
- Traditional Architecture
- Slab Foundation
- Architectural Shingle Roof
- Vinyl Siding
- Aluminum Trim
Interior Spaces
- 1,200-1,399 Sq Ft Home
- 2-Story Property
- Open Floorplan
- Smooth Ceilings
- Ceiling height of 9 feet or more
- Living Room
- Dining Room
- Storage In Attic
Kitchen
- Electric Oven
- Free-Standing Electric Range
- Built-In Microwave
- Dishwasher
- Laminate Countertops
- Disposal
Flooring
- Wood
- Ceramic Tile
- Luxury Vinyl Plank Tile
Bedrooms and Bathrooms
- 2 Bedrooms
- Walk-In Closet
Laundry
- Laundry Room
- Laundry on main level
- Stacked Washer and Dryer Hookup
Home Security
Schools
- Greenbrier Elementary School
- Dr. Phinnize J. Fisher Middle School
- Mauldin High School
Utilities
- Forced Air Heating and Cooling System
- Electric Water Heater
- Multiple Phone Lines
- Cable TV Available
Additional Features
- Patio
- 4,356 Sq Ft Lot
Listing and Financial Details
- Tax Lot 46
- Assessor Parcel Number M002.01-02-002.16
Community Details
Overview
- Greenville HOA Svcs Sharon 864 213 2156 HOA
- Summer Stone Townes Subdivision
- Mandatory home owners association
Security
- Fire and Smoke Detector
Matterport 3D Tour
Floorplans
Map
Home Values in the Area
Average Home Value in this Area
Tax History
| Year | Tax Paid | Tax Assessment Tax Assessment Total Assessment is a certain percentage of the fair market value that is determined by local assessors to be the total taxable value of land and additions on the property. | Land | Improvement |
|---|---|---|---|---|
| 2024 | $2,273 | $6,670 | $970 | $5,700 |
| 2023 | $2,273 | $6,670 | $970 | $5,700 |
| 2022 | $2,132 | $6,670 | $970 | $5,700 |
| 2021 | $2,103 | $6,670 | $970 | $5,700 |
| 2020 | $1,931 | $5,790 | $840 | $4,950 |
| 2019 | $1,931 | $5,790 | $840 | $4,950 |
| 2018 | $1,894 | $5,790 | $840 | $4,950 |
| 2017 | $1,865 | $5,790 | $840 | $4,950 |
| 2016 | $1,810 | $96,580 | $14,000 | $82,580 |
| 2015 | $1,810 | $96,580 | $14,000 | $82,580 |
| 2014 | -- | $94,310 | $14,000 | $80,310 |
Property History
| Date | Event | Price | List to Sale | Price per Sq Ft |
|---|---|---|---|---|
| 10/15/2025 10/15/25 | For Sale | $210,000 | -- | $175 / Sq Ft |
Purchase History
| Date | Type | Sale Price | Title Company |
|---|---|---|---|
| Deed | $100,000 | -- | |
| Deed | $99,182 | -- |
About the Listing Agent

Celeste Purdie enjoys fostering fruitful relationships in the community and helping others navigate home ownership. She has been awarded the elite Certified International Property Specialist (CIPS) designation, Accredited Buyers Agent (ABA), along with the Real Estate Negotiation Expert (RENE) and the Seller Representative Specialist (SRS). She is a Certified Military Relocation Professional (MRP) and completed the At Home With Diversity Certification Program. Celeste has utilized her veteran
Celeste's Other Listings
Source: Greater Greenville Association of REALTORS®
MLS Number: 1572260
APN: M002.01-02-002.16
- 40 Ridgestone Cir Unit 40
- 419 Cedar Bluff Way
- 201 Fern Hollow Way
- Nassau Cove Plan at Layton Hall
- Thornewood Plan at Layton Hall
- 513 Martinshire Way
- 216 Barrett Dr
- 202 N Main St
- 303 Mykonos Dr
- 305 Mykonos Dr
- 307 Mykonos Dr
- 309 Mykonos Dr
- 17 Golden Apple Trail
- 106 Quaker Ct
- 227 E Butler Rd
- 254 Santorini Way
- 252 Santorini Way
- 242 Santorini Way
- 240 Santorini Way
- 238 Santorini Way
- 299 Miller Rd
- 311 Bolli St
- 10 Moore St
- 108 Olii Place
- 246 Santorini Way
- 101 McCaw St
- 735 N Main St
- 2001 Double Creek Place
- 2 Winston Ct
- 100 Evergrace Way Unit Thurman
- 100 Evergrace Way Unit Butler
- 423 W Butler Rd
- 103 Pinehurst Dr
- 513 Fagin Cir
- 101 Pheasant Trail
- 405 Mariene Dr
- 407 Mariene Dr
- 75 Innovation Dr
- 771 E Butler Rd
- 24 Winteroak Ln





