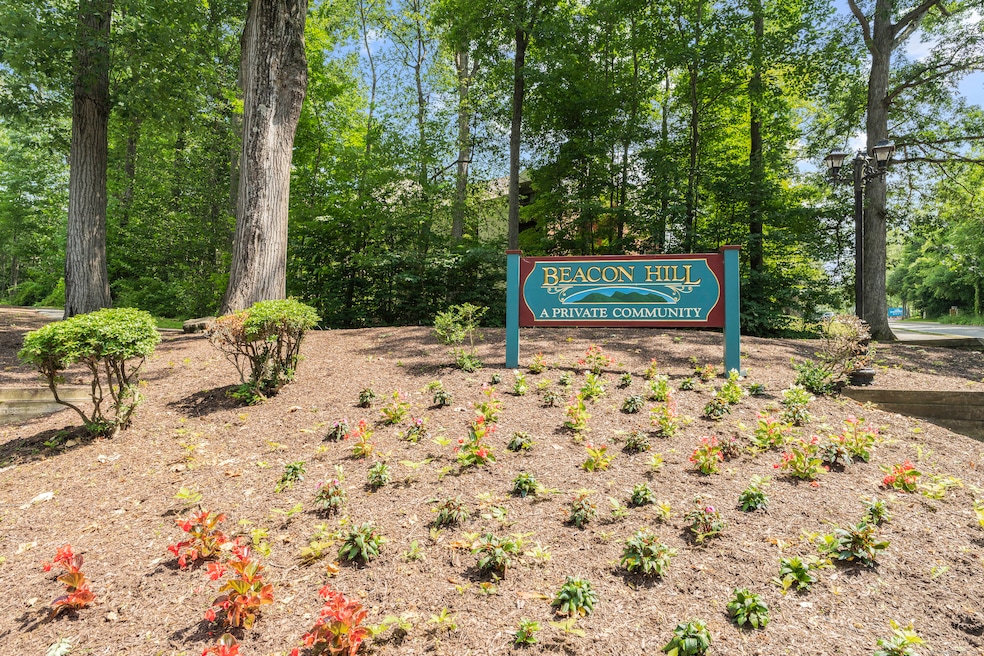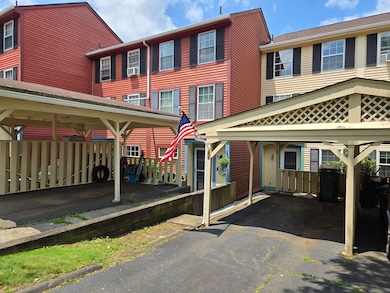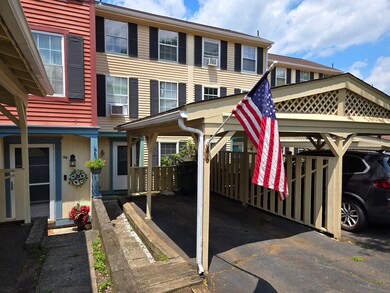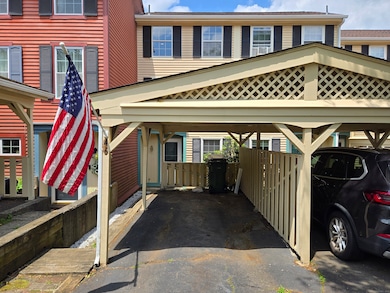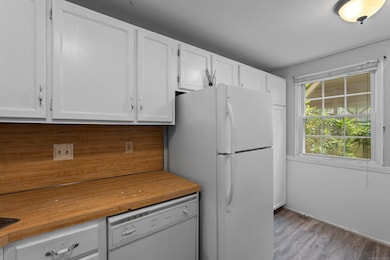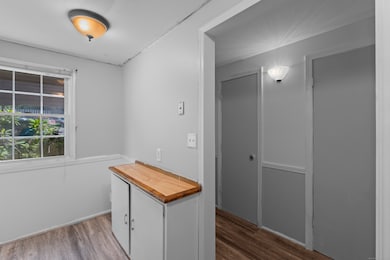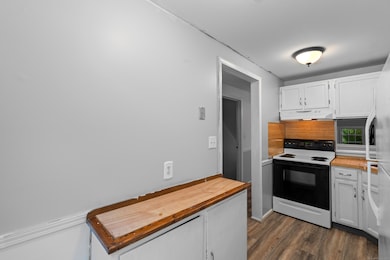
46 Rising Trail Dr Middletown, CT 06457
Westfield NeighborhoodEstimated payment $1,964/month
Highlights
- In Ground Pool
- 1 Fireplace
- Baseboard Heating
- Deck
About This Home
More than a townhouse-this is your personal retreat nestled in nature, with space to spread out and a pool to cool off. Welcome to Beacon Hill Towne Homes, where comfort, convenience, and community come together. This 4-level, 2-bedroom (with flexible 3rd room) townhouse offers over 1,600 square feet of living space, including a finished lower level that opens to a private dedk backing up to wooded serenity. Enjoy cozy nights by the living room fireplace and effortless entertaining with a galley-style kitchen and designated dining area. Upstairs, all bedrooms are generously sized, including a versatile room perfect for a home office, gym, or nursery. The in-unit laundry is thoughtfully placed on the upper level for easy access. Take advantage of the seasonal perks with a sparkling in-ground pool and clubhouse-just steps from your door. This unit includes a carport, ample off-street parking, and a well-managed HOA covering everything from snow removal to grounds maintenance. Located in the Westfield neighborhood, you're minutes to shopping, dining, and all that Middletown has to offer. Don't miss your chance to own a well-priced, spacious home in a thriving community!
Listing Agent
William Pitt Sotheby's Int'l License #RES.0776373 Listed on: 06/20/2025

Property Details
Home Type
- Condominium
Est. Annual Taxes
- $4,124
Year Built
- Built in 1976
HOA Fees
- $429 Monthly HOA Fees
Home Design
- Frame Construction
- Vinyl Siding
Interior Spaces
- 1 Fireplace
Kitchen
- Oven or Range
- Dishwasher
Bedrooms and Bathrooms
- 2 Bedrooms
Laundry
- Laundry on upper level
- Dryer
- Washer
Partially Finished Basement
- Walk-Out Basement
- Basement Fills Entire Space Under The House
Parking
- 1 Car Garage
- Parking Deck
Outdoor Features
- In Ground Pool
- Deck
Schools
- Middletown High School
Utilities
- Window Unit Cooling System
- Baseboard Heating
- Electric Water Heater
Listing and Financial Details
- Assessor Parcel Number 1007714
Community Details
Overview
- Association fees include club house, grounds maintenance, trash pickup, snow removal, property management, pool service, road maintenance, insurance
- 99 Units
- Property managed by Imagineers
Pet Policy
- Pets Allowed
Map
Home Values in the Area
Average Home Value in this Area
Tax History
| Year | Tax Paid | Tax Assessment Tax Assessment Total Assessment is a certain percentage of the fair market value that is determined by local assessors to be the total taxable value of land and additions on the property. | Land | Improvement |
|---|---|---|---|---|
| 2024 | $4,124 | $129,120 | $0 | $129,120 |
| 2023 | $3,879 | $129,120 | $0 | $129,120 |
| 2022 | $2,904 | $77,400 | $0 | $77,400 |
| 2021 | $2,897 | $77,400 | $0 | $77,400 |
| 2020 | $2,901 | $77,400 | $0 | $77,400 |
| 2019 | $2,917 | $77,400 | $0 | $77,400 |
| 2018 | $2,813 | $77,400 | $0 | $77,400 |
| 2017 | $2,764 | $77,980 | $0 | $77,980 |
| 2016 | $2,711 | $77,980 | $0 | $77,980 |
| 2015 | $2,653 | $77,980 | $0 | $77,980 |
| 2014 | $2,653 | $77,980 | $0 | $77,980 |
Property History
| Date | Event | Price | Change | Sq Ft Price |
|---|---|---|---|---|
| 06/20/2025 06/20/25 | For Sale | $215,000 | +4.9% | $128 / Sq Ft |
| 07/12/2024 07/12/24 | Sold | $205,000 | +4.3% | $123 / Sq Ft |
| 05/01/2024 05/01/24 | For Sale | $196,500 | -- | $118 / Sq Ft |
Purchase History
| Date | Type | Sale Price | Title Company |
|---|---|---|---|
| Warranty Deed | $205,000 | None Available | |
| Warranty Deed | $205,000 | None Available | |
| Quit Claim Deed | -- | None Available | |
| Quit Claim Deed | -- | None Available | |
| Warranty Deed | $127,000 | -- | |
| Warranty Deed | $127,000 | -- | |
| Warranty Deed | $87,000 | -- | |
| Warranty Deed | $87,000 | -- |
Mortgage History
| Date | Status | Loan Amount | Loan Type |
|---|---|---|---|
| Open | $195,000 | Purchase Money Mortgage | |
| Closed | $195,000 | Purchase Money Mortgage | |
| Previous Owner | $120,600 | No Value Available | |
| Previous Owner | $82,650 | No Value Available |
Similar Homes in Middletown, CT
Source: SmartMLS
MLS Number: 24105579
APN: MTWN-000005-000000-000037-R004575
- 36 Rising Trail Dr Unit 36
- 52 Rising Trail Dr
- 8K Rising Trail Ct
- 23 Rising Trail Dr Unit C
- 119 Burgundy Hill Ln
- 142 Burgundy Hill Ln
- 128 Burgundy Hill Ln
- 264 Burgundy Hill Ln
- 225 Burgundy Hill Ln
- 94 Trolley Crossing Ln
- 127 Trolley Crossing Ln
- 93 Trolley Crossing Ln
- 70 Trolley Crossing Ln
- 110 Trolley Crossing Ln
- 122 Trolley Crossing Ln Unit 122
- 15 Forest Glen Cir Unit 19
- 401 Cambridge Commons Unit 401
- 13 Little River Ln
- 896 East St
- 157 Carriage Crossing Ln
- 131 Ridgefield Dr
- 1 Russett Ln
- 100 Town Brooke
- 104 Meetinghouse Ln
- 174 Burgundy Hill Ln Unit 174
- 10 Town Place
- 5 Town Colony Dr
- 100 Town Ridge
- 15 Forest Glen Cir Unit 15-11 Forest Glen Circle
- 72 Forest Glen Cir
- 197 W Lake Dr Unit 197 - Building 11
- 150 Country Squire Dr
- 30 Glenview Dr Unit 30
- 11 Cedarland Ct Unit 11 Cedarland Court
- 5 Hawks Landing
- 266 Savage Hill Rd Unit 2
- 501 Rook Rd
- 188 Saddle Hill Dr
- 20 Ridgewood Rd
- 1100 Springside Ln
