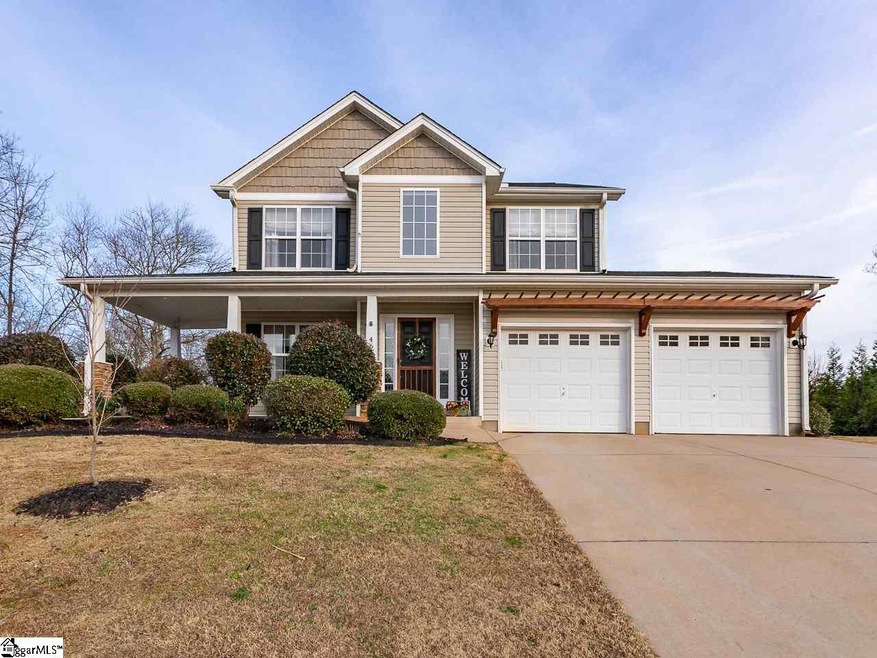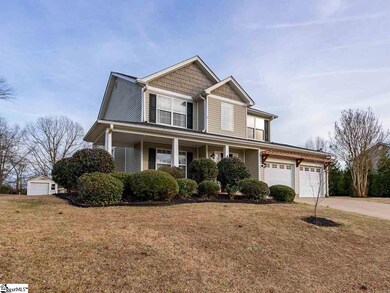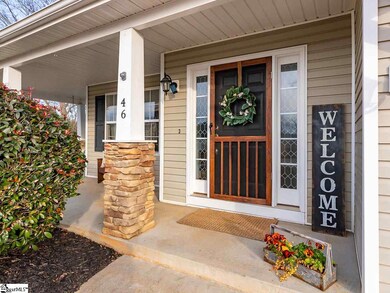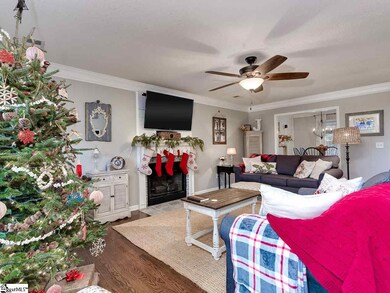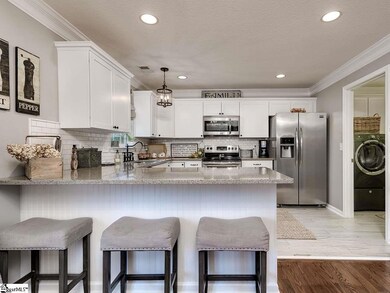
Highlights
- Mountain View
- Deck
- Wood Flooring
- Skyland Elementary School Rated A-
- Traditional Architecture
- Screened Porch
About This Home
As of January 2020Come see this Wonderful 4 Bedroom 2 & 1/2 Bath Home with Great Mountain Views and lots of Renovations that include kitchen cabinets, stainless steel appliances, quartz counter tops, subway tile back splash and tile. All 3 bathrooms: Toilets, custom furniture vanities, tile, fixtures. All lighting and ceiling fans throughout entire house. Upstairs carpet in 2018. Refaced fireplace and installed built-in media box Custom crown molding in downstairs, New Evaporator Coil installed in 2017. New wood screen front door and a wood arbor over garage doors. Hot water heater replaced 2019 All kitchen appliances will stay and All blinds will stay. The chicken coup will also stay. Transferable Sunrun solar system. Saves $$$$$
Last Agent to Sell the Property
North Group Real Estate License #41181 Listed on: 12/18/2019

Last Buyer's Agent
NON MLS MEMBER
Non MLS
Home Details
Home Type
- Single Family
Est. Annual Taxes
- $1,091
Year Built
- 2005
Lot Details
- 0.44 Acre Lot
- Level Lot
- Few Trees
HOA Fees
- $15 Monthly HOA Fees
Parking
- 2 Car Attached Garage
Home Design
- Traditional Architecture
- Architectural Shingle Roof
- Vinyl Siding
Interior Spaces
- 1,935 Sq Ft Home
- 1,800-1,999 Sq Ft Home
- 2-Story Property
- Ceiling Fan
- Gas Log Fireplace
- Living Room
- Dining Room
- Screened Porch
- Mountain Views
- Crawl Space
- Storage In Attic
- Fire and Smoke Detector
Kitchen
- Electric Oven
- Electric Cooktop
- Built-In Microwave
- Dishwasher
Flooring
- Wood
- Carpet
- Ceramic Tile
Bedrooms and Bathrooms
- 4 Bedrooms
- Primary bedroom located on second floor
- Walk-In Closet
- Primary Bathroom is a Full Bathroom
- Dual Vanity Sinks in Primary Bathroom
- Garden Bath
- Separate Shower
Laundry
- Laundry Room
- Laundry on main level
Outdoor Features
- Deck
- Patio
- Outbuilding
Utilities
- Forced Air Heating and Cooling System
- Heating System Uses Natural Gas
- Gas Water Heater
- Septic Tank
Community Details
Overview
- Built by S&K
- Summer Wood Subdivision
- Mandatory home owners association
Amenities
- Common Area
Ownership History
Purchase Details
Home Financials for this Owner
Home Financials are based on the most recent Mortgage that was taken out on this home.Purchase Details
Home Financials for this Owner
Home Financials are based on the most recent Mortgage that was taken out on this home.Purchase Details
Home Financials for this Owner
Home Financials are based on the most recent Mortgage that was taken out on this home.Purchase Details
Home Financials for this Owner
Home Financials are based on the most recent Mortgage that was taken out on this home.Purchase Details
Purchase Details
Home Financials for this Owner
Home Financials are based on the most recent Mortgage that was taken out on this home.Similar Homes in Greer, SC
Home Values in the Area
Average Home Value in this Area
Purchase History
| Date | Type | Sale Price | Title Company |
|---|---|---|---|
| Warranty Deed | $229,900 | None Available | |
| Deed | $180,000 | None Available | |
| Interfamily Deed Transfer | -- | -- | |
| Special Warranty Deed | $130,000 | -- | |
| Legal Action Court Order | $2,500 | -- | |
| Deed | $172,775 | None Available | |
| Deed | $27,000 | None Available |
Mortgage History
| Date | Status | Loan Amount | Loan Type |
|---|---|---|---|
| Open | $218,400 | New Conventional | |
| Previous Owner | $131,500 | New Conventional | |
| Previous Owner | $102,380 | New Conventional | |
| Previous Owner | $104,000 | New Conventional | |
| Previous Owner | $170,063 | FHA |
Property History
| Date | Event | Price | Change | Sq Ft Price |
|---|---|---|---|---|
| 05/08/2025 05/08/25 | For Sale | $389,900 | +69.6% | $217 / Sq Ft |
| 01/21/2020 01/21/20 | Sold | $229,900 | 0.0% | $128 / Sq Ft |
| 12/18/2019 12/18/19 | For Sale | $229,900 | -- | $128 / Sq Ft |
Tax History Compared to Growth
Tax History
| Year | Tax Paid | Tax Assessment Tax Assessment Total Assessment is a certain percentage of the fair market value that is determined by local assessors to be the total taxable value of land and additions on the property. | Land | Improvement |
|---|---|---|---|---|
| 2024 | $1,454 | $8,800 | $1,200 | $7,600 |
| 2023 | $1,454 | $8,800 | $1,200 | $7,600 |
| 2022 | $1,355 | $8,800 | $1,200 | $7,600 |
| 2021 | $3,890 | $13,200 | $1,800 | $11,400 |
| 2020 | $1,098 | $6,770 | $1,000 | $5,770 |
| 2019 | $1,091 | $6,770 | $1,000 | $5,770 |
| 2018 | $1,088 | $6,770 | $1,000 | $5,770 |
| 2017 | $1,062 | $6,770 | $1,000 | $5,770 |
| 2016 | $1,016 | $169,180 | $25,000 | $144,180 |
| 2015 | $2,906 | $169,180 | $25,000 | $144,180 |
| 2014 | $3,396 | $199,871 | $26,619 | $173,252 |
Agents Affiliated with this Home
-
AUSTIN McDOWELL

Seller's Agent in 2025
AUSTIN McDOWELL
Keller Williams Greenville Central
(864) 590-9019
139 Total Sales
-
Jack Sparkman

Seller's Agent in 2020
Jack Sparkman
North Group Real Estate
(864) 423-3758
119 Total Sales
-
N
Buyer's Agent in 2020
NON MLS MEMBER
Non MLS
Map
Source: Greater Greenville Association of REALTORS®
MLS Number: 1408072
APN: 0631.18-01-060.00
- 110 Faulkner Cir
- 22 Rustcraft Dr
- 113 Elevation Ct
- 3420 Cannon Rd
- 131 Elevation Ct
- 16 Woodwind Way
- 114 Derby Trail
- 703 Patriot Ln
- 102 Lawndale Dr
- 205 Wicker Park Ave
- 6 Kelvyn St
- 200 Noble St
- 22 Kelvyn St
- 107 Meritage St
- 618 Springbank
- 113 Noble St
- 620 Springbank Alley
- 1101 Rosabella Ln
- 113 Glastonbury Dr
- 105 Devonfield Dr
