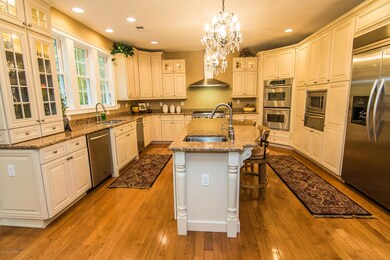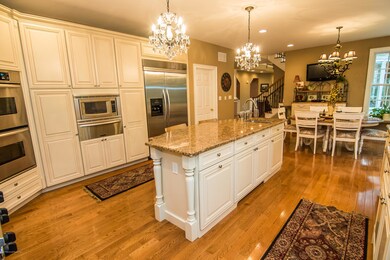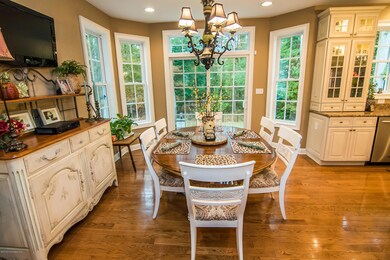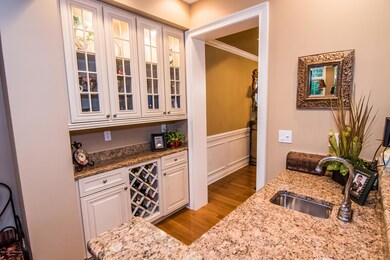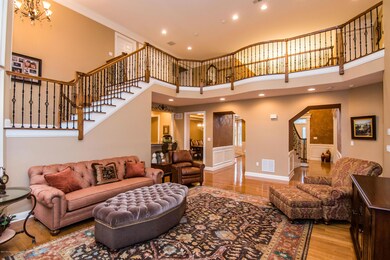
46 Rutledge Rd Marlboro, NJ 07746
Highlights
- Bay View
- New Kitchen
- Conservatory Room
- Marlboro High School Rated A
- Colonial Architecture
- Fireplace in Primary Bedroom
About This Home
As of September 2017QUICK CLOSING AVAILABLE! Move Right into this Beautiful, Tastefully Designed, Colonial! Upon entering take notice of the Hardwood Floors, Butterfly Staircase with wrought iron rails and loft Balcony which overlooks the main floor consisting of Formal LR/DR w/ Crown Molding throughout, Conservatory w/ deep tray ceiling, Tall Windows, Private Office and Two Story Great Rm w/ Gas FP. The Capacious Gourmet Kitchen offers 42'' Dynasty Cabinets, Granite Counters, Twin Dishwashers, Double Oven, Ctr Island w/ Prep Sink, Butlers Pantry and Wet Bar area w/ Wine Cooler. Upstairs you'll find the Master Bedroom Suite w/ Gas FP, Master Bath w/ Whirlpool Tub, Shower Stall, and Dual Vanities. The Princess Suite has private Full Bath, the two Guest Bedrooms have a Jack & Jill Bath... The Full Finished Basement offers recessed lighting, a Full Bath and Private Rm. This Beauty sits on a Professionally Landscaped Oversized Lot backing up to a serene private wood setting. The fully fenced in yard and paver patio in back accommodates even the largest of gatherings, with plenty of outdoor lighting! The oversized garage fits three cars and allows for plenty of storage! Conveniently located to transportation, Marlboro School District, Shopping and Bella Vista Country Club!
Last Agent to Sell the Property
Coldwell Banker Realty Brokerage Phone: 201-638-1757 License #1223304 Listed on: 05/30/2017

Last Buyer's Agent
Gary Rosenzweig
C21/ Mack Morris Iris Lurie
Home Details
Home Type
- Single Family
Est. Annual Taxes
- $22,241
Year Built
- Built in 2005
Lot Details
- Lot Dimensions are 164 x 261
- Fenced
- Oversized Lot
- Sprinkler System
- Backs to Trees or Woods
Parking
- 3 Car Attached Garage
- Garage Door Opener
- Driveway
- On-Street Parking
- Off-Street Parking
Home Design
- Colonial Architecture
- Brick Exterior Construction
- Shingle Roof
- Vinyl Siding
Interior Spaces
- 3-Story Property
- Crown Molding
- Tray Ceiling
- Ceiling height of 9 feet on the main level
- Ceiling Fan
- Recessed Lighting
- 2 Fireplaces
- Gas Fireplace
- Blinds
- Bay Window
- French Doors
- Sliding Doors
- Entrance Foyer
- Family Room
- Sitting Room
- Living Room
- Dining Room
- Home Office
- Bonus Room
- Conservatory Room
- Center Hall
- Bay Views
- Pull Down Stairs to Attic
- Home Security System
Kitchen
- New Kitchen
- Eat-In Kitchen
- Butlers Pantry
- Built-In Oven
- Stove
- Range Hood
- Microwave
- Dishwasher
- Kitchen Island
- Granite Countertops
- Disposal
Flooring
- Wood
- Wall to Wall Carpet
Bedrooms and Bathrooms
- 4 Bedrooms
- Fireplace in Primary Bedroom
- Primary bedroom located on second floor
- Walk-In Closet
- Primary Bathroom is a Full Bathroom
- Dual Vanity Sinks in Primary Bathroom
- Whirlpool Bathtub
- Primary Bathroom includes a Walk-In Shower
Finished Basement
- Heated Basement
- Basement Fills Entire Space Under The House
Outdoor Features
- Balcony
- Patio
- Exterior Lighting
Schools
- Marlboro Elementary And Middle School
- Marlboro High School
Utilities
- Forced Air Zoned Heating and Cooling System
- Heating System Uses Natural Gas
- Natural Gas Water Heater
Community Details
- No Home Owners Association
- Lexington Est Subdivision
Listing and Financial Details
- Exclusions: Kitchen and Dining Rm Chandeliers, All Televisions
- Assessor Parcel Number 30-00360-0002-00018-0069
Ownership History
Purchase Details
Home Financials for this Owner
Home Financials are based on the most recent Mortgage that was taken out on this home.Purchase Details
Home Financials for this Owner
Home Financials are based on the most recent Mortgage that was taken out on this home.Purchase Details
Home Financials for this Owner
Home Financials are based on the most recent Mortgage that was taken out on this home.Similar Homes in the area
Home Values in the Area
Average Home Value in this Area
Purchase History
| Date | Type | Sale Price | Title Company |
|---|---|---|---|
| Deed | $999,999 | -- | |
| Deed | $999,000 | Agent For Old Republic Natl | |
| Deed | $913,255 | -- |
Mortgage History
| Date | Status | Loan Amount | Loan Type |
|---|---|---|---|
| Previous Owner | $699,999 | New Conventional | |
| Previous Owner | $799,200 | Adjustable Rate Mortgage/ARM | |
| Previous Owner | $154,000 | Credit Line Revolving | |
| Previous Owner | $687,400 | Adjustable Rate Mortgage/ARM | |
| Previous Owner | $650,000 | Adjustable Rate Mortgage/ARM |
Property History
| Date | Event | Price | Change | Sq Ft Price |
|---|---|---|---|---|
| 09/18/2017 09/18/17 | Sold | $999,999 | +0.1% | $200 / Sq Ft |
| 03/28/2014 03/28/14 | Sold | $999,000 | -- | $199 / Sq Ft |
Tax History Compared to Growth
Tax History
| Year | Tax Paid | Tax Assessment Tax Assessment Total Assessment is a certain percentage of the fair market value that is determined by local assessors to be the total taxable value of land and additions on the property. | Land | Improvement |
|---|---|---|---|---|
| 2024 | $24,171 | $1,013,900 | $271,400 | $742,500 |
| 2023 | $24,171 | $1,013,900 | $271,400 | $742,500 |
| 2022 | $23,553 | $1,013,900 | $271,400 | $742,500 |
| 2021 | $23,320 | $1,013,900 | $271,400 | $742,500 |
| 2020 | $23,310 | $1,013,900 | $271,400 | $742,500 |
| 2019 | $23,320 | $1,013,900 | $271,400 | $742,500 |
| 2018 | $22,924 | $1,013,900 | $271,400 | $742,500 |
| 2017 | $22,478 | $1,013,900 | $271,400 | $742,500 |
| 2016 | $22,168 | $1,004,000 | $271,400 | $732,600 |
| 2015 | $21,598 | $993,000 | $271,400 | $721,600 |
| 2014 | $20,815 | $947,000 | $271,400 | $675,600 |
Agents Affiliated with this Home
-
Kimberly Carrafiello

Seller's Agent in 2017
Kimberly Carrafiello
Coldwell Banker Realty
(201) 638-1757
57 Total Sales
-
G
Buyer's Agent in 2017
Gary Rosenzweig
C21/ Mack Morris Iris Lurie
-
Alan Kurlander

Seller's Agent in 2014
Alan Kurlander
Coldwell Banker Realty
(732) 614-5522
376 Total Sales
-
sangita sancheti

Buyer's Agent in 2014
sangita sancheti
Coldwell Banker Realty
(732) 462-4242
73 Total Sales
Map
Source: MOREMLS (Monmouth Ocean Regional REALTORS®)
MLS Number: 21721116
APN: 30-00360-02-00018-69
- 1 Livingston Ct
- 27 Witherspoon Way
- 4 Bella Vista Ct
- 12 Ellery Place
- 8 Bella Vista Ct
- 10 Bella Vista Ct
- 36 School Rd E
- 2 Mohawk Dr
- 23 Stevenson Dr
- 151 Dutch Lane Rd
- 10 Holly Hill Rd
- 91 Buckley Rd
- 36 Graversham
- 166 Montrose Rd
- 2205 Pilot St
- 2203 Pilot St
- 110 Buckley Rd
- 2 Lecarre Dr
- 105 Pilot St
- 2703 Journey Ave

