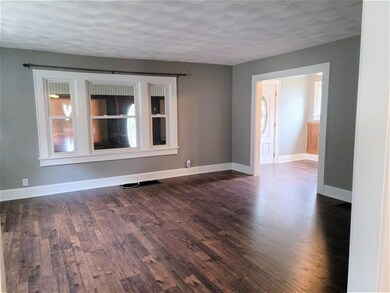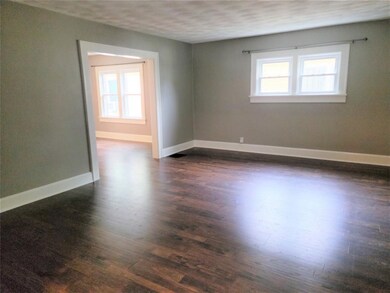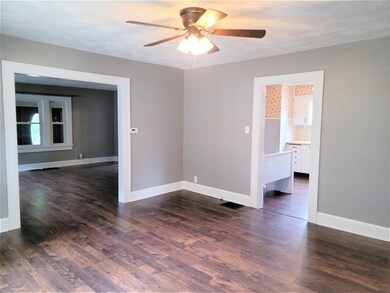
46 S 20th St Terre Haute, IN 47803
Deming NeighborhoodEstimated Value: $173,681 - $218,000
Highlights
- Vaulted Ceiling
- Formal Dining Room
- Eat-In Kitchen
- Traditional Architecture
- 1 Car Detached Garage
- 4-minute walk to Ohio Boulevard Park
About This Home
As of September 2021Step inside this updated 4-bedroom, 2.5 bath home. The color scheme is the ever-popular gray walls and darker laminate flooring. It starts when you step into enclosed front porch - a space with limitless uses to extend your living space. Step further inside into the large living room with its bank of windows overlooking the enclosed front porch. A fresh coat of white paint on the cabinets & stainless-steel range give an updated look to the kitchen. A banquette allows for a quick meal in the eat-in kitchen. The master suite features a walk-in closet & full en-suite BA & has a private entrance. There's also a 1/2 BA on the main level. Let's move upstairs to find 3 BR, each with a sizeable closet & the 2nd full BA.
Last Agent to Sell the Property
Kendra Cohen-Cook
Coldwell Banker Real Estate Group License #RB14041383 Listed on: 06/10/2021
Home Details
Home Type
- Single Family
Est. Annual Taxes
- $2,456
Year Built
- Built in 1924
Lot Details
- 5,715 Sq Ft Lot
- Back Yard Fenced
Parking
- 1 Car Detached Garage
Home Design
- Traditional Architecture
- Block Foundation
- Vinyl Construction Material
Interior Spaces
- 2-Story Property
- Vaulted Ceiling
- Vinyl Clad Windows
- Window Screens
- Formal Dining Room
Kitchen
- Eat-In Kitchen
- Electric Oven
Bedrooms and Bathrooms
- 4 Bedrooms
- Walk-In Closet
Basement
- Partial Basement
- Basement Lookout
Outdoor Features
- Outdoor Storage
- Enclosed Glass Porch
Utilities
- Forced Air Heating and Cooling System
- Heating System Uses Gas
- Gas Water Heater
Listing and Financial Details
- Assessor Parcel Number 840623305008000002
Ownership History
Purchase Details
Home Financials for this Owner
Home Financials are based on the most recent Mortgage that was taken out on this home.Purchase Details
Home Financials for this Owner
Home Financials are based on the most recent Mortgage that was taken out on this home.Similar Homes in Terre Haute, IN
Home Values in the Area
Average Home Value in this Area
Purchase History
| Date | Buyer | Sale Price | Title Company |
|---|---|---|---|
| Tompkins Edward M | $176,000 | Hendrich Title Company | |
| Byd Rentals Llc | -- | None Available |
Mortgage History
| Date | Status | Borrower | Loan Amount |
|---|---|---|---|
| Previous Owner | Byd Rentals Llc | $85,000 |
Property History
| Date | Event | Price | Change | Sq Ft Price |
|---|---|---|---|---|
| 09/28/2021 09/28/21 | Sold | $176,000 | -12.0% | $78 / Sq Ft |
| 07/30/2021 07/30/21 | Pending | -- | -- | -- |
| 06/10/2021 06/10/21 | For Sale | $199,900 | -- | $89 / Sq Ft |
Tax History Compared to Growth
Tax History
| Year | Tax Paid | Tax Assessment Tax Assessment Total Assessment is a certain percentage of the fair market value that is determined by local assessors to be the total taxable value of land and additions on the property. | Land | Improvement |
|---|---|---|---|---|
| 2024 | $1,492 | $139,900 | $23,400 | $116,500 |
| 2023 | $1,426 | $134,200 | $23,400 | $110,800 |
| 2022 | $1,322 | $124,300 | $23,400 | $100,900 |
| 2021 | $1,226 | $115,200 | $23,000 | $92,200 |
| 2020 | $2,456 | $113,600 | $22,500 | $91,100 |
| 2019 | $2,577 | $118,900 | $22,100 | $96,800 |
| 2018 | $1,517 | $119,200 | $21,300 | $97,900 |
| 2017 | $992 | $103,900 | $8,500 | $95,400 |
| 2016 | $973 | $103,900 | $8,500 | $95,400 |
| 2014 | $930 | $101,000 | $8,400 | $92,600 |
| 2013 | $930 | $99,000 | $8,200 | $90,800 |
Agents Affiliated with this Home
-

Seller's Agent in 2021
Kendra Cohen-Cook
Coldwell Banker Real Estate Group
-
Non-BLC Member
N
Buyer's Agent in 2021
Non-BLC Member
MIBOR REALTOR® Association
(317) 956-1912
-
I
Buyer's Agent in 2021
IUO Non-BLC Member
Non-BLC Office
Map
Source: MIBOR Broker Listing Cooperative®
MLS Number: 21790938
APN: 84-06-23-305-008.000-002






