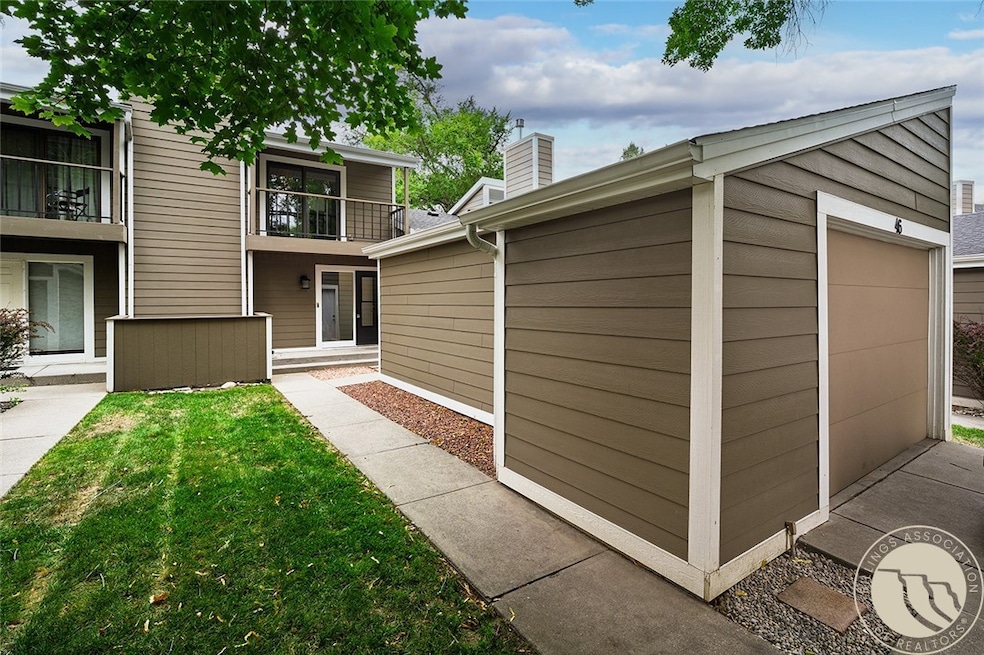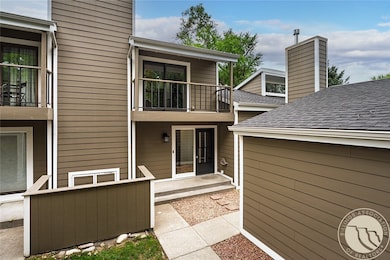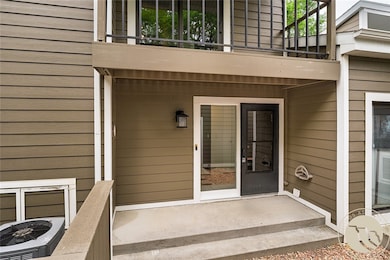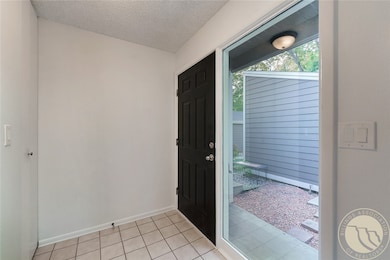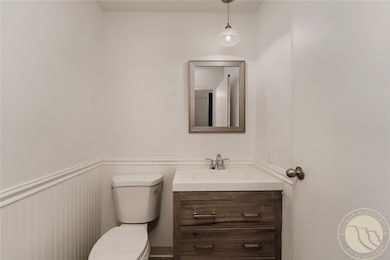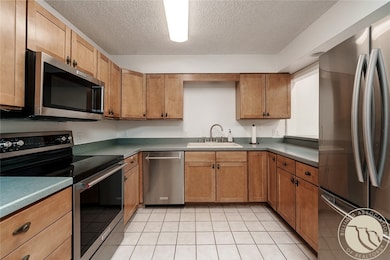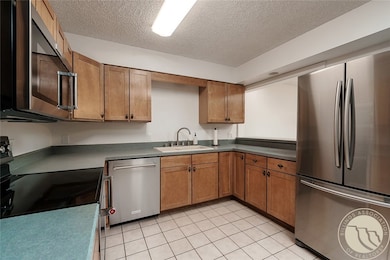46 Shadow Place Unit 6B Billings, MT 59102
North Central Billings NeighborhoodEstimated payment $2,125/month
Highlights
- Deck
- 1 Car Detached Garage
- Cooling Available
- 1 Fireplace
- Interior Lot
- Views
About This Home
This condo offers a fantastic layout! Step into a welcoming tiled entryway with a convenient half bath. The kitchen features a breakfast bar and opens to the living area, which has access to a private patio overlooking the canal. Inside, the home has been freshly repainted and boasts brand-new carpet throughout the home , there is also a wood stove. Upstairs, you’ll find two bedrooms, each with its own deck. The primary suite features a vaulted ceiling and loft area, with a full bath serving the upper level. The finished basement includes a non egress bedroom, a bathroom, and the laundry area.The 1 car garage sits right in front of the condo and you can walk right in. You will like the no mowing, watering and maintenance that this home offers.
This home is located close to schools, hospitals and parks. Don't miss out on this home, as it is worth seeing.
Listing Agent
Landmark of Billings, Inc. Brokerage Phone: 406-698-2366 License #RRE-BRO-LIC-14930 Listed on: 09/02/2025
Property Details
Home Type
- Condominium
Est. Annual Taxes
- $2,665
Year Built
- Built in 1974
Lot Details
- Level Lot
- Sprinkler System
HOA Fees
- $322 Monthly HOA Fees
Parking
- 1 Car Detached Garage
Home Design
- Wood Frame Construction
- Frame Construction
- Shingle Roof
- Asphalt Roof
- Wood Siding
Interior Spaces
- 1,968 Sq Ft Home
- 2-Story Property
- 1 Fireplace
- Basement Fills Entire Space Under The House
- Property Views
Kitchen
- Oven
- Free-Standing Range
- Induction Cooktop
- Microwave
- Dishwasher
Bedrooms and Bathrooms
- 3 Bedrooms
Outdoor Features
- Deck
- Patio
Schools
- Rosepark Elementary School
- Lewis And Clark Middle School
- Senior High School
Utilities
- Cooling Available
- Forced Air Heating System
Community Details
- Association fees include insurance, ground maintenance, maintenance structure, snow removal, water
- Shadowood Condos Subdivision
Listing and Financial Details
- Assessor Parcel Number A21676
Map
Home Values in the Area
Average Home Value in this Area
Tax History
| Year | Tax Paid | Tax Assessment Tax Assessment Total Assessment is a certain percentage of the fair market value that is determined by local assessors to be the total taxable value of land and additions on the property. | Land | Improvement |
|---|---|---|---|---|
| 2025 | $2,665 | $291,200 | $34,559 | $256,641 |
| 2024 | $2,665 | $283,400 | $24,594 | $258,806 |
| 2023 | $2,667 | $283,400 | $24,594 | $258,806 |
| 2022 | $2,214 | $205,600 | $0 | $0 |
| 2021 | $2,121 | $205,600 | $0 | $0 |
| 2020 | $1,960 | $180,900 | $0 | $0 |
| 2019 | $1,870 | $180,900 | $0 | $0 |
| 2018 | $1,824 | $173,200 | $0 | $0 |
| 2017 | $1,603 | $173,200 | $0 | $0 |
| 2016 | $1,607 | $158,200 | $0 | $0 |
| 2015 | $1,486 | $148,900 | $0 | $0 |
| 2014 | $1,465 | $78,387 | $0 | $0 |
Property History
| Date | Event | Price | List to Sale | Price per Sq Ft |
|---|---|---|---|---|
| 10/20/2025 10/20/25 | Price Changed | $299,900 | -2.3% | $152 / Sq Ft |
| 10/02/2025 10/02/25 | Price Changed | $307,000 | -2.5% | $156 / Sq Ft |
| 09/02/2025 09/02/25 | For Sale | $315,000 | -- | $160 / Sq Ft |
Purchase History
| Date | Type | Sale Price | Title Company |
|---|---|---|---|
| Warranty Deed | -- | None Available | |
| Warranty Deed | -- | None Available |
Mortgage History
| Date | Status | Loan Amount | Loan Type |
|---|---|---|---|
| Open | $100,000 | New Conventional | |
| Previous Owner | $133,941 | FHA |
Source: Billings Multiple Listing Service
MLS Number: 355223
APN: 03-1032-36-1-06-02-7034
- 1444 Colton Blvd
- 24 Heatherwood Ln Unit 12D
- 2011 Plaza Dr
- 2020 Plaza Dr
- 1734 Mariposa Ln
- 1329 Parkhill Dr
- 1400 Poly Dr Unit 4D
- 2202 13th St W
- 1600 Avenue E Unit 31
- 1212 O Malley Dr
- 1833 Iris Ln
- 2510 Terrace Dr
- 2910 Glacier Dr
- 1229 Avenue E
- 1240 Avenue D Unit 7
- 1121 Parkhill Dr
- 2124 Dahlia Ln
- 1124 Parkhill Dr
- 2718 Terrace Dr
- 1944 Colton Blvd
- 2440 Village Ln
- 1607 17th St W
- 1145 Ponderosa Dr
- 1008 Princeton Ave
- 1273 Yellowstone Ave Unit 1273 Yellowstone w-util
- 2014 Woody Dr
- 1203 Broadwater Ave
- 1131 Miles Ave Unit 1131 1/2 Miles
- 420 Lordwith Dr Unit 9
- 420 Lordwith Dr
- 840 Terry Ave
- 1111 Cook Ave
- 1329 Lynn Ave
- 2002 Glendale Ln
- 2220 St Johns Ave
- 820 Central Ave
- 445 Howard Ave Unit 445 Howard Ave
- 2323 32nd St W
- 236 Custer Ave Unit 236 BSMT
- 1123 N 26th St Unit 1123.5 N 26th St
