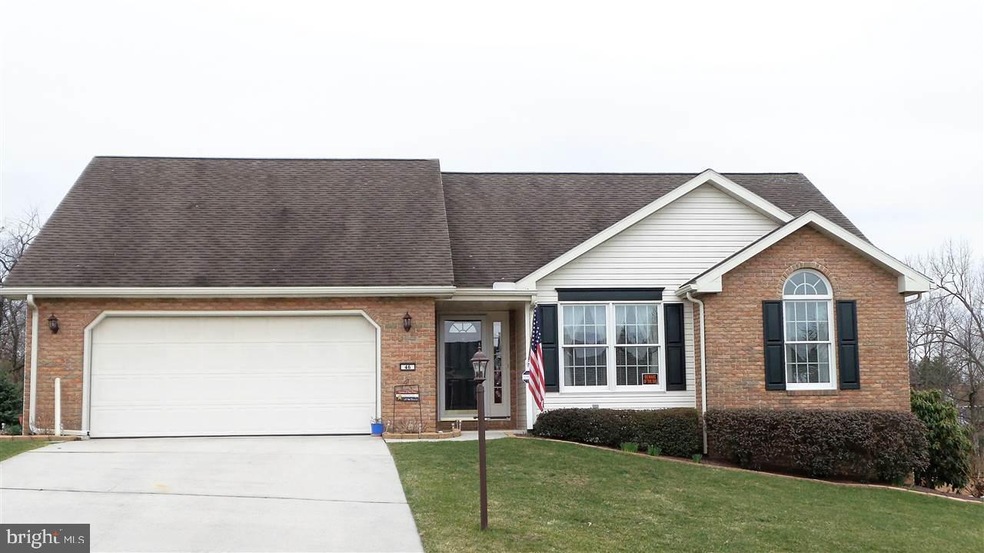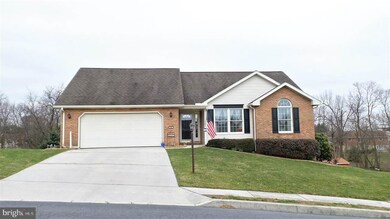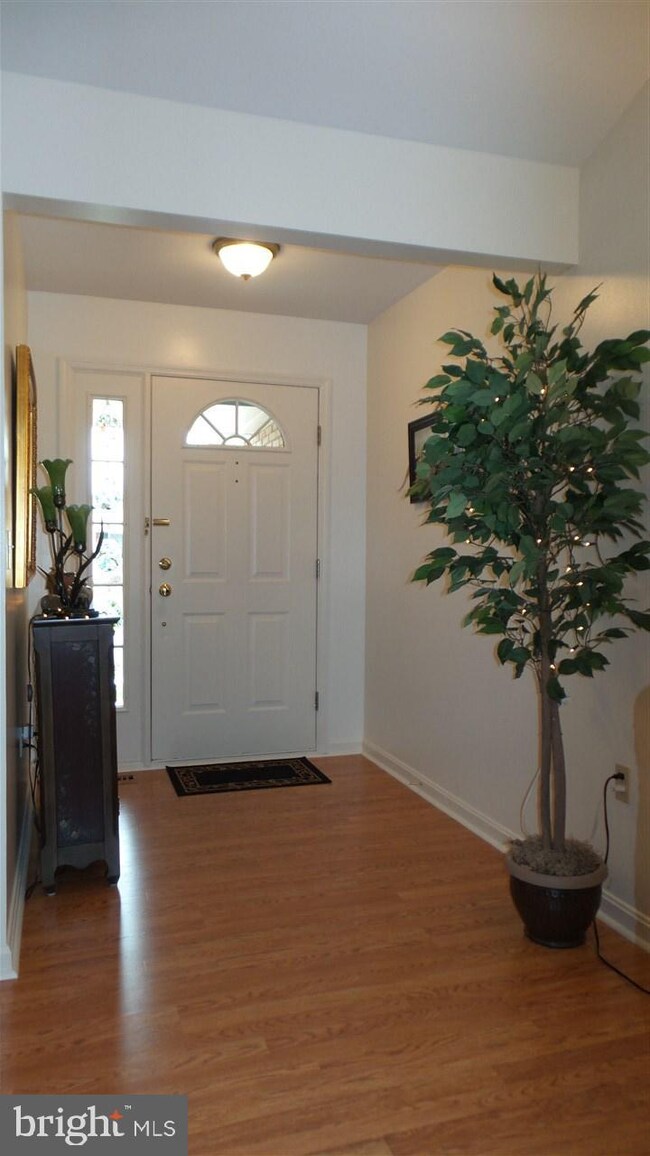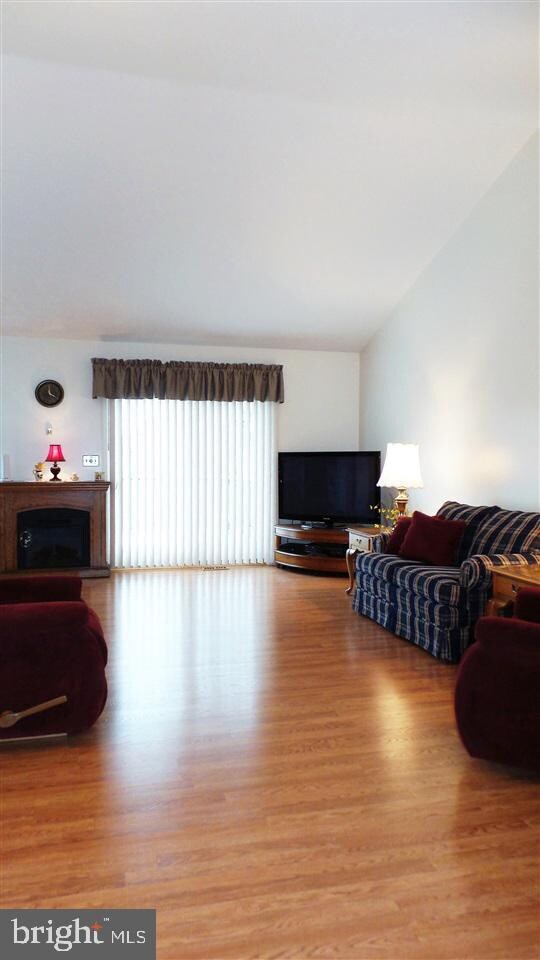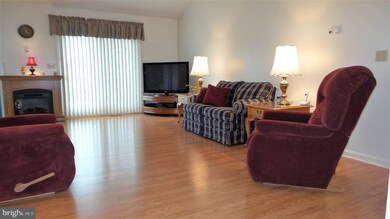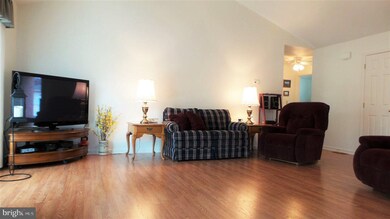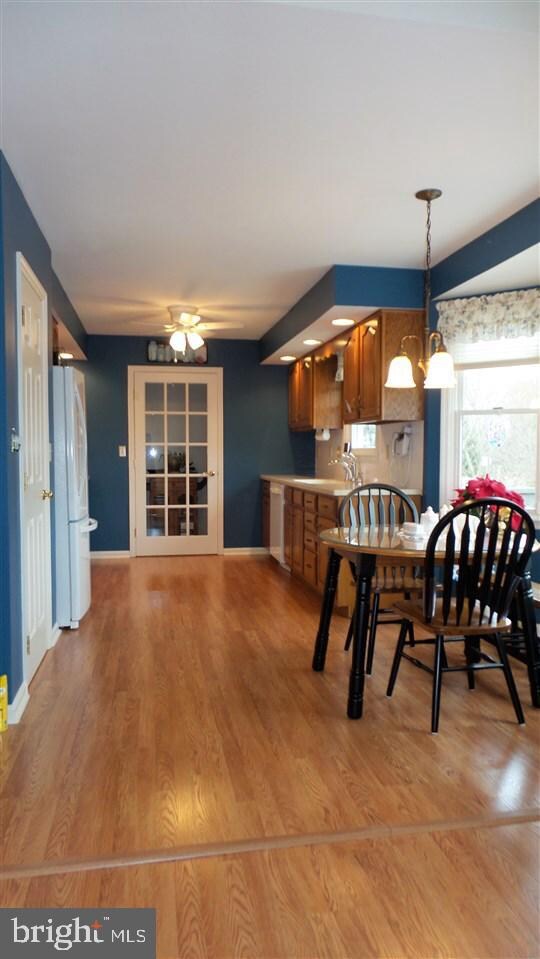
46 Sherwood Cir Enola, PA 17025
East Pennsboro NeighborhoodHighlights
- Deck
- No HOA
- Eat-In Kitchen
- Rambler Architecture
- 2 Car Attached Garage
- Patio
About This Home
As of November 2024Don?t miss this IMMACULATE and IMPECCABLE 3 bedroom ranch home on .50 acre lot. Easy one story living with updated laminate flooring throughout, kitchen features new solid counters, new dishwasher & pantry, 2 full baths & 1st floor laundry. Enjoy the wooded views & wildlife from rear deck with retractable awning or lower level patio. Expanded living space with partially finished walk-out basement. True MOVE-IN ready condition & all appliances stay including washer & dryer! Listing Agent related to seller.
Last Agent to Sell the Property
RE/MAX Delta Group, Inc. License #RS303478 Listed on: 03/15/2016

Home Details
Home Type
- Single Family
Est. Annual Taxes
- $3,250
Year Built
- Built in 1996
Lot Details
- 0.5 Acre Lot
Parking
- 2 Car Attached Garage
- Garage Door Opener
Home Design
- Rambler Architecture
- Brick Exterior Construction
- Block Foundation
- Fiberglass Roof
- Asphalt Roof
- Vinyl Siding
- Stick Built Home
Interior Spaces
- Property has 1 Level
- Ceiling Fan
- Storage Room
Kitchen
- Eat-In Kitchen
- Electric Oven or Range
- Dishwasher
Bedrooms and Bathrooms
- 3 Bedrooms
- 2 Full Bathrooms
Laundry
- Laundry Room
- Dryer
- Washer
Partially Finished Basement
- Walk-Out Basement
- Basement with some natural light
Outdoor Features
- Deck
- Patio
- Shed
Schools
- West Creek Hills Elementary School
- East Pennsboro Area Middle School
- East Pennsboro Area SHS High School
Utilities
- Central Air
- Heat Pump System
- 200+ Amp Service
- Water Treatment System
- Water Conditioner is Owned
Community Details
- No Home Owners Association
Listing and Financial Details
- Assessor Parcel Number 09151288159
Ownership History
Purchase Details
Home Financials for this Owner
Home Financials are based on the most recent Mortgage that was taken out on this home.Purchase Details
Purchase Details
Home Financials for this Owner
Home Financials are based on the most recent Mortgage that was taken out on this home.Purchase Details
Home Financials for this Owner
Home Financials are based on the most recent Mortgage that was taken out on this home.Similar Homes in Enola, PA
Home Values in the Area
Average Home Value in this Area
Purchase History
| Date | Type | Sale Price | Title Company |
|---|---|---|---|
| Deed | $365,000 | None Listed On Document | |
| Deed | $365,000 | None Listed On Document | |
| Deed | -- | Shook Legal Ltd | |
| Special Warranty Deed | $224,900 | None Available | |
| Warranty Deed | $215,000 | -- |
Mortgage History
| Date | Status | Loan Amount | Loan Type |
|---|---|---|---|
| Open | $163,000 | Credit Line Revolving | |
| Previous Owner | $202,410 | New Conventional | |
| Previous Owner | $46,000 | Unknown | |
| Previous Owner | $50,000 | Unknown | |
| Previous Owner | $114,000 | New Conventional |
Property History
| Date | Event | Price | Change | Sq Ft Price |
|---|---|---|---|---|
| 11/15/2024 11/15/24 | Sold | $365,000 | +7.4% | $188 / Sq Ft |
| 10/07/2024 10/07/24 | Pending | -- | -- | -- |
| 10/04/2024 10/04/24 | For Sale | $339,900 | +51.1% | $175 / Sq Ft |
| 04/26/2016 04/26/16 | Sold | $224,900 | 0.0% | $116 / Sq Ft |
| 03/18/2016 03/18/16 | Pending | -- | -- | -- |
| 03/15/2016 03/15/16 | For Sale | $224,900 | -- | $116 / Sq Ft |
Tax History Compared to Growth
Tax History
| Year | Tax Paid | Tax Assessment Tax Assessment Total Assessment is a certain percentage of the fair market value that is determined by local assessors to be the total taxable value of land and additions on the property. | Land | Improvement |
|---|---|---|---|---|
| 2025 | $4,564 | $221,100 | $60,000 | $161,100 |
| 2024 | $4,159 | $213,600 | $60,000 | $153,600 |
| 2023 | $3,924 | $213,600 | $60,000 | $153,600 |
| 2022 | $3,689 | $213,600 | $60,000 | $153,600 |
| 2021 | $3,626 | $213,600 | $60,000 | $153,600 |
| 2020 | $3,542 | $213,600 | $60,000 | $153,600 |
| 2019 | $3,499 | $213,600 | $60,000 | $153,600 |
| 2018 | $3,460 | $213,600 | $60,000 | $153,600 |
| 2017 | $3,311 | $213,600 | $60,000 | $153,600 |
| 2016 | -- | $213,600 | $60,000 | $153,600 |
| 2015 | -- | $213,600 | $60,000 | $153,600 |
| 2014 | -- | $213,600 | $60,000 | $153,600 |
Agents Affiliated with this Home
-
CUONG DANG

Seller's Agent in 2024
CUONG DANG
RE/MAX
(717) 591-7702
15 in this area
161 Total Sales
-
Ferne Silberman

Buyer's Agent in 2024
Ferne Silberman
Berkshire Hathaway HomeServices Homesale Realty
(717) 575-8626
2 in this area
123 Total Sales
-
Sheri Brougher

Seller's Agent in 2016
Sheri Brougher
RE/MAX
(717) 443-9101
17 in this area
48 Total Sales
Map
Source: Bright MLS
MLS Number: 1003197521
APN: 09-15-1288-159
- 510 Peppercorn Square
- 6 Tommy Ln
- 114 Austin Dr
- 691 Magaro Rd
- 683 Magaro Rd
- 11 Salt Rd
- 3488 Sullivan St
- 17 Tuscany Ct
- 19 Lancaster Ave
- 28 Willow Way Dr
- 217 Edenderry Way
- 1098 Country Club Rd
- 28 Logans Run
- 3702 Leyland Dr
- 302 Wertzville Rd
- 1021 Kent Dr
- 4005 Sullivan St
- 41 Pine Ridge Ct
- 4083 Caissons Ct
- 1605 Airport Dr
