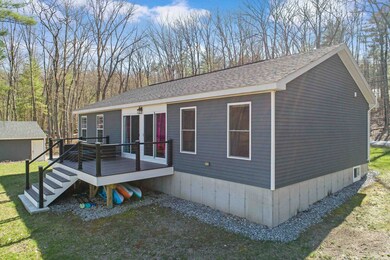
46 Snow Pond Rd Concord, NH 03301
East Concord NeighborhoodHighlights
- Deeded Waterfront Access Rights
- Home fronts a pond
- Deck
- 325 Feet of Waterfront
- 2.2 Acre Lot
- Secluded Lot
About This Home
As of August 2024Amazing Waterfront location in East Concord on Beautiful Snow Pond!! Updated 1400 sqft Ranch with a 2 car garage on 2.2 Acres with 325 ft on the pond. Its like walking into a new house filled with sunshine in every room. Great views of the pond and all of the wildlife visiting everyday. Enjoy every season from inside through the double sliding glass doors or outside on the new composite deck. If you love the outdoors... fishing, kayaking, canoeing, hiking, golfing, skating, xc skiing, snowmobiling etc... and being only minutes to downtown restaurants, shopping, hospital, schools and the highway... This is the home for you!!
Last Agent to Sell the Property
RE/MAX Innovative Properties Brokerage Phone: 603-731-6228 License #012128 Listed on: 05/03/2024

Home Details
Home Type
- Single Family
Est. Annual Taxes
- $6,465
Year Built
- Built in 2007
Lot Details
- 2.2 Acre Lot
- Home fronts a pond
- 325 Feet of Waterfront
- Secluded Lot
- Lot Sloped Up
- Wooded Lot
- Property is zoned RO Residential
Parking
- 2 Car Garage
- Driveway
Home Design
- Concrete Foundation
- Architectural Shingle Roof
- Vinyl Siding
- Radon Mitigation System
Interior Spaces
- 1-Story Property
- Ceiling Fan
- ENERGY STAR Qualified Doors
- Dining Area
- Water Views
- Scuttle Attic Hole
- Fire and Smoke Detector
- Laundry on main level
Kitchen
- Stove
- Kitchen Island
Flooring
- Wood
- Laminate
- Vinyl Plank
Bedrooms and Bathrooms
- 2 Bedrooms
- En-Suite Primary Bedroom
- Walk-In Closet
- Bathroom on Main Level
- Soaking Tub
- Walk-in Shower
Unfinished Basement
- Basement Fills Entire Space Under The House
- Connecting Stairway
- Interior Basement Entry
Accessible Home Design
- Doors are 32 inches wide or more
- Hard or Low Nap Flooring
Outdoor Features
- Deeded Waterfront Access Rights
- Nearby Water Access
- Pond
- Deck
Schools
- Mill Brook/Broken Ground Elementary School
- Rundlett Middle School
- Concord High School
Utilities
- Forced Air Heating System
- Heating System Uses Gas
- 200+ Amp Service
- Propane
- Drilled Well
- Septic Tank
- Private Sewer
- Leach Field
- High Speed Internet
- Internet Available
- Phone Available
- Cable TV Available
Listing and Financial Details
- Legal Lot and Block 5 / Z
Ownership History
Purchase Details
Home Financials for this Owner
Home Financials are based on the most recent Mortgage that was taken out on this home.Similar Homes in Concord, NH
Home Values in the Area
Average Home Value in this Area
Purchase History
| Date | Type | Sale Price | Title Company |
|---|---|---|---|
| Warranty Deed | $510,000 | None Available |
Mortgage History
| Date | Status | Loan Amount | Loan Type |
|---|---|---|---|
| Previous Owner | $120,000 | Stand Alone Refi Refinance Of Original Loan | |
| Previous Owner | $158,600 | Unknown |
Property History
| Date | Event | Price | Change | Sq Ft Price |
|---|---|---|---|---|
| 08/15/2024 08/15/24 | Sold | $510,000 | -5.4% | $364 / Sq Ft |
| 07/11/2024 07/11/24 | Pending | -- | -- | -- |
| 05/03/2024 05/03/24 | For Sale | $539,000 | +34.8% | $385 / Sq Ft |
| 10/18/2022 10/18/22 | Sold | $400,000 | 0.0% | $286 / Sq Ft |
| 10/18/2022 10/18/22 | Pending | -- | -- | -- |
| 10/18/2022 10/18/22 | For Sale | $400,000 | -- | $286 / Sq Ft |
Tax History Compared to Growth
Tax History
| Year | Tax Paid | Tax Assessment Tax Assessment Total Assessment is a certain percentage of the fair market value that is determined by local assessors to be the total taxable value of land and additions on the property. | Land | Improvement |
|---|---|---|---|---|
| 2024 | $6,665 | $240,700 | $123,800 | $116,900 |
| 2023 | $6,465 | $240,700 | $123,800 | $116,900 |
| 2022 | $6,097 | $235,500 | $123,800 | $111,700 |
| 2021 | $5,963 | $237,400 | $125,700 | $111,700 |
| 2020 | $5,775 | $215,800 | $102,400 | $113,400 |
| 2019 | $5,684 | $204,600 | $98,000 | $106,600 |
| 2018 | $5,393 | $192,200 | $93,900 | $98,300 |
| 2017 | $5,303 | $187,800 | $93,900 | $93,900 |
| 2016 | $4,947 | $178,800 | $92,100 | $86,700 |
| 2015 | $4,905 | $170,900 | $89,300 | $81,600 |
| 2014 | $4,582 | $170,900 | $89,300 | $81,600 |
| 2013 | -- | $159,500 | $81,500 | $78,000 |
| 2012 | -- | $156,400 | $85,600 | $70,800 |
Agents Affiliated with this Home
-
D
Seller's Agent in 2024
Doug McKinnon
RE/MAX
-
A
Buyer's Agent in 2024
Alyse McNelley
William Raveis R.E. & Home Services
-
J
Buyer's Agent in 2022
Joe Howell
W Real Estate
Map
Source: PrimeMLS
MLS Number: 4994058
APN: CNCD-000120-000003-000014
- 114 Snow Pond Rd
- 240 Mountain Rd
- 235 Mountain Rd
- 370 Shaker Rd
- 205 Mountain Rd
- 47 Misty Oak Dr
- 4 Morrill Ln
- 26 Sanborn Rd
- 141 Mountain Rd
- 20 Edward Dr
- 00 Hothole Pond Rd
- 18 Hayward Brook Dr
- 102 Mountain Rd
- 0 Sewalls Falls Rd
- 38 Metalak Dr
- 26 Jennifer Dr
- 20 Shelburne Ln
- 19 Shelburne Ln
- 17 Shelburne Ln
- 11 Shelburne Ln






