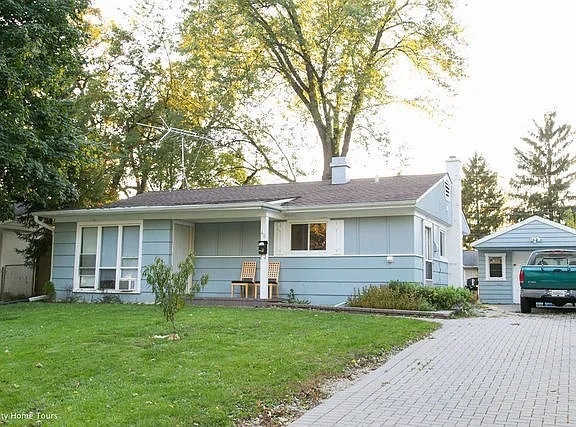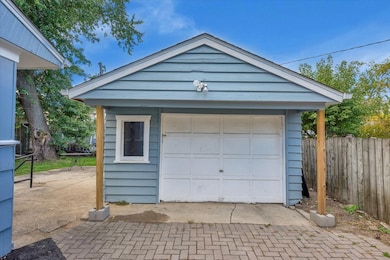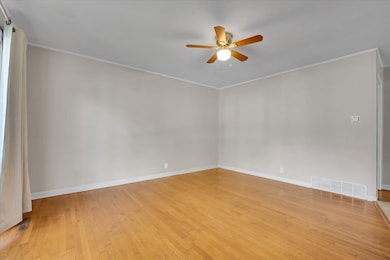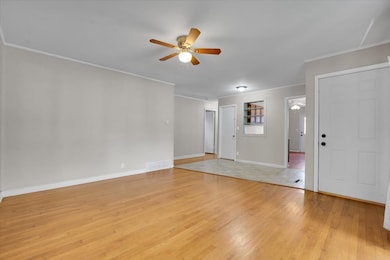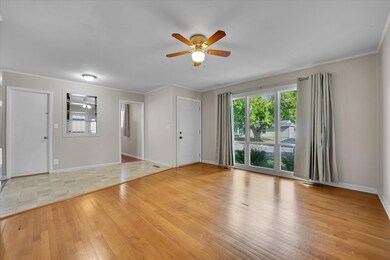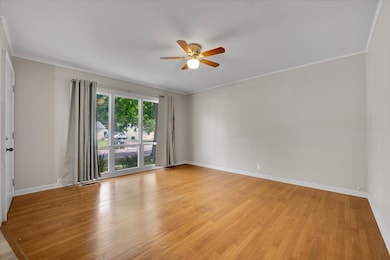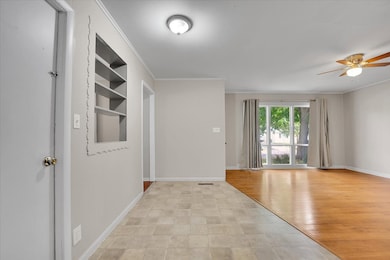
46 Sparrow Rd Carpentersville, IL 60110
Highlights
- Ranch Style House
- Fenced Yard
- Patio
- Wood Flooring
- 1 Car Detached Garage
- Laundry Room
About This Home
As of January 2025Stop!!! 2,200 sq ft of living space at an incredible price. Turn your rent payment into the ownership of your own home. Step into this amazing 3-bedroom updated ranch on a quiet street. The first level of this ranch home has elegant hardwood floors, a remodeled bathroom, and newer vinyl windows. Fully remodeled walk-out basement with 1.200 sq ft of additional living space. Laundry room & Second bath room is plumed in for the basement space. This finished space has an egress window, a plumb-in bathroom, and an outside entrance that may be used for additional bedrooms. This home has a detached garage and a long driveway that can hold up to 6 cars. Many of the big projects have been done, new home & garage roof (2024), water heater (2024), Newer windows (2020) updated electrical. Newly updated, including all new exterior & interior painting throughout. New sub pumps (2024), New Gutters (2024), Private 90% fenced backyard. Near Helm Woods Forest Preserve. Close to all the shopping and restaurants and the beautiful downtown Meadowdale shopping area. Nothing to do but move in. Schedule your showing appointment today, this home won't last.
Last Agent to Sell the Property
Circle One Realty License #471019427 Listed on: 10/18/2024
Home Details
Home Type
- Single Family
Est. Annual Taxes
- $5,628
Year Built | Renovated
- 1955 | 2024
Lot Details
- 0.25 Acre Lot
- Lot Dimensions are 76x73x81x103
- Fenced Yard
Parking
- 1 Car Detached Garage
- No Garage
- Parking Included in Price
Home Design
- Ranch Style House
- Asphalt Roof
- Concrete Perimeter Foundation
- Cedar
Interior Spaces
- 2,200 Sq Ft Home
- Family Room
- Combination Dining and Living Room
- Storage Room
- Unfinished Attic
- Carbon Monoxide Detectors
- Range with Range Hood
Flooring
- Wood
- Vinyl
Bedrooms and Bathrooms
- 3 Bedrooms
- 3 Potential Bedrooms
- Bathroom on Main Level
- 1 Full Bathroom
Laundry
- Laundry Room
- Laundry on main level
- Dryer
- Washer
Finished Basement
- Walk-Out Basement
- Basement Fills Entire Space Under The House
- Sump Pump
Outdoor Features
- Patio
Schools
- Meadowdale Elementary School
- Carpentersville Middle School
- Dundee-Crown High School
Utilities
- No Cooling
- Heating System Uses Natural Gas
Community Details
- Golf View Highlands Subdivision
Listing and Financial Details
- Senior Tax Exemptions
Ownership History
Purchase Details
Home Financials for this Owner
Home Financials are based on the most recent Mortgage that was taken out on this home.Purchase Details
Purchase Details
Purchase Details
Similar Homes in Carpentersville, IL
Home Values in the Area
Average Home Value in this Area
Purchase History
| Date | Type | Sale Price | Title Company |
|---|---|---|---|
| Warranty Deed | $274,000 | None Listed On Document | |
| Interfamily Deed Transfer | -- | None Available | |
| Interfamily Deed Transfer | -- | None Available | |
| Interfamily Deed Transfer | -- | -- |
Mortgage History
| Date | Status | Loan Amount | Loan Type |
|---|---|---|---|
| Open | $219,200 | New Conventional | |
| Previous Owner | $92,000 | Stand Alone Refi Refinance Of Original Loan |
Property History
| Date | Event | Price | Change | Sq Ft Price |
|---|---|---|---|---|
| 01/14/2025 01/14/25 | Sold | $274,000 | -1.4% | $125 / Sq Ft |
| 12/06/2024 12/06/24 | Pending | -- | -- | -- |
| 11/03/2024 11/03/24 | Price Changed | $278,000 | -1.1% | $126 / Sq Ft |
| 10/18/2024 10/18/24 | For Sale | $281,000 | -- | $128 / Sq Ft |
Tax History Compared to Growth
Tax History
| Year | Tax Paid | Tax Assessment Tax Assessment Total Assessment is a certain percentage of the fair market value that is determined by local assessors to be the total taxable value of land and additions on the property. | Land | Improvement |
|---|---|---|---|---|
| 2023 | $5,628 | $66,981 | $11,295 | $55,686 |
| 2022 | $2,326 | $58,828 | $11,295 | $47,533 |
| 2021 | $4,035 | $55,546 | $10,665 | $44,881 |
| 2020 | $2,623 | $54,297 | $10,425 | $43,872 |
| 2019 | $2,717 | $51,545 | $9,897 | $41,648 |
| 2018 | $3,132 | $42,458 | $9,701 | $32,757 |
| 2017 | $3,459 | $39,718 | $9,075 | $30,643 |
| 2016 | $3,144 | $34,578 | $8,787 | $25,791 |
| 2015 | -- | $26,986 | $8,234 | $18,752 |
| 2014 | -- | $24,287 | $8,007 | $16,280 |
| 2013 | -- | $25,030 | $8,252 | $16,778 |
Agents Affiliated with this Home
-
Ryan Cherney

Seller's Agent in 2025
Ryan Cherney
Circle One Realty
(630) 862-5181
6 in this area
1,011 Total Sales
-
Rutul Parekh

Buyer's Agent in 2025
Rutul Parekh
ARNI Realty Incorporated
(847) 293-9190
39 in this area
472 Total Sales
Map
Source: Midwest Real Estate Data (MRED)
MLS Number: 12192445
APN: 03-13-131-040
- 8 Sparrow Rd
- 24 Birch St
- 112 Green Ln
- 2134 Aberdeen Dr
- 211 Tee Rd
- 1646 Marlboro Cir
- 1006 Tacoma St
- 1422 Keele Dr
- 127 Birch St
- 237 Harrison St
- 703 Houston Dr
- 1403 Kings Rd
- 220 Harrison St
- 1100 Juliano Ct
- 181 Skyline Dr
- 2200 Morningside Cir Unit A
- 151 Sioux Ave
- 1283 Brookdale Dr
- 1249 Brookdale Dr
- 225 Westfield Way
