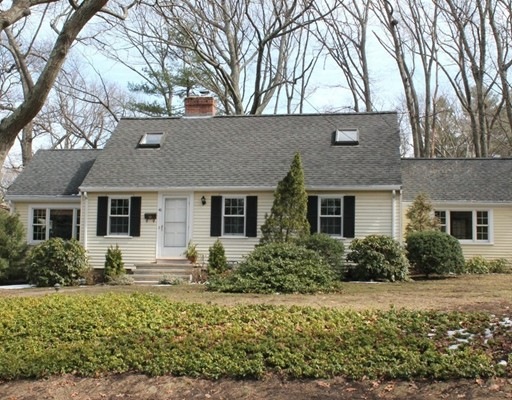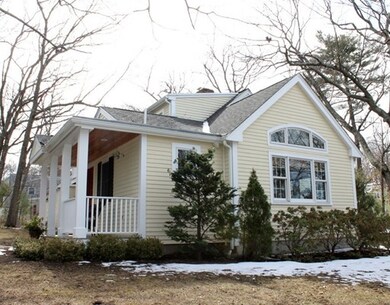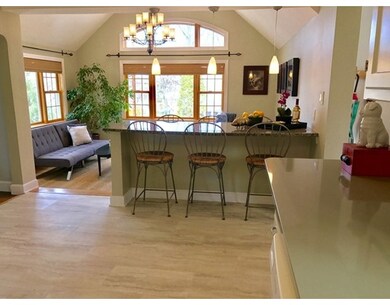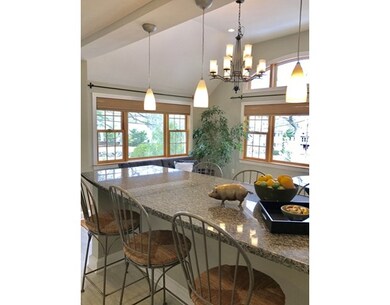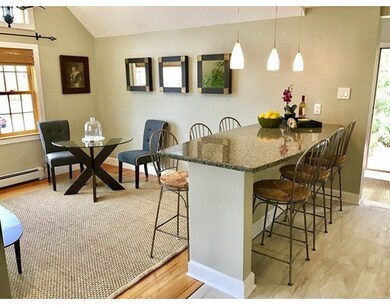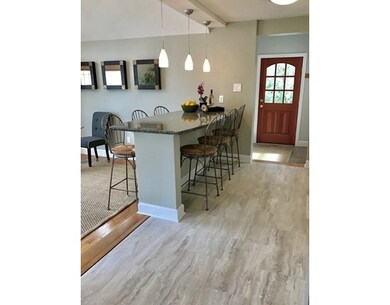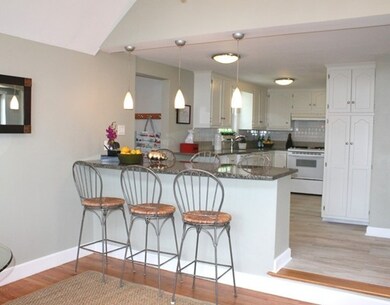
46 Spring St Lexington, MA 02421
Idylwilde NeighborhoodAbout This Home
As of November 2021Woodhaven - What a great setting for this charming light filled home with “The Old Resâ€, public transportation, award winning Bridge Elementary, and miles of Hayden Woods trails at your fingertips. Beautifully expanded with a flexible floor plan - what began as a charming Cape has undergone two fabulous additions: to the north, a dramatic step down dining or family room, accented by a beautiful transom window and granite-topped breakfast bar with seating for 6, and a large mudroom with built-ins and half bath & on the south side, a romantic vaulted ceiling master retreat complete with full bath, study and walk-in closet. The original home features a fireplaced formal living room, den, updated kitchen with quartz countertops and gas cooking, and a 2nd floor which includes a full bath and 2 spacious bedrooms-one with a private covered balcony. Gas heat, hot water & cooking, 1-car garage, and a beautiful corner lot with private yard where you can sit back and relax on your covered porch.
Home Details
Home Type
Single Family
Est. Annual Taxes
$13,783
Year Built
1943
Lot Details
0
Listing Details
- Lot Description: Corner
- Property Type: Single Family
- Lead Paint: Unknown
- Special Features: None
- Property Sub Type: Detached
- Year Built: 1943
Interior Features
- Appliances: Dishwasher, Refrigerator, Washer, Dryer
- Fireplaces: 1
- Has Basement: Yes
- Fireplaces: 1
- Primary Bathroom: Yes
- Number of Rooms: 9
- Amenities: Public Transportation, Shopping, Swimming Pool, Walk/Jog Trails
- Electric: Circuit Breakers
- Flooring: Tile, Vinyl, Wall to Wall Carpet, Hardwood
- Interior Amenities: French Doors
- Basement: Unfinished Basement
- Bedroom 2: Second Floor, 16X13
- Bedroom 3: Second Floor, 16X11
- Bathroom #1: First Floor
- Bathroom #2: Second Floor
- Bathroom #3: First Floor
- Kitchen: First Floor, 17X9
- Laundry Room: Basement
- Living Room: First Floor, 19X11
- Master Bedroom: First Floor, 15X13
- Master Bedroom Description: Bathroom - Full, Ceiling - Cathedral, Closet - Walk-in, Flooring - Hardwood, French Doors, Recessed Lighting
- Family Room: First Floor, 15X12
- Oth1 Room Name: Den
- Oth1 Dimen: 13X11
- Oth1 Dscrp: Flooring - Hardwood
- Oth2 Room Name: Mud Room
- Oth2 Dimen: 12X7
- Oth2 Dscrp: Closet, Closet/Cabinets - Custom Built, Flooring - Stone/Ceramic Tile
- Oth3 Room Name: Study
- Oth3 Dimen: 11X7
- Oth3 Dscrp: Flooring - Hardwood
Exterior Features
- Roof: Asphalt/Fiberglass Shingles
- Construction: Frame
- Exterior: Wood, Aluminum
- Exterior Features: Porch, Patio, Covered Patio/Deck, Balcony
- Foundation: Concrete Block
- Beach Ownership: Public
Garage/Parking
- Garage Parking: Detached
- Garage Spaces: 1
- Parking: Off-Street
- Parking Spaces: 3
Utilities
- Heating: Hot Water Baseboard, Electric Baseboard, Gas
- Heat Zones: 3
- Hot Water: Natural Gas
- Utility Connections: for Gas Range
- Sewer: City/Town Sewer
- Water: City/Town Water
- Sewage District: MWRA
Schools
- Elementary School: Bridge
- Middle School: Clarke
- High School: Lhs
Lot Info
- Zoning: RS
Ownership History
Purchase Details
Home Financials for this Owner
Home Financials are based on the most recent Mortgage that was taken out on this home.Purchase Details
Home Financials for this Owner
Home Financials are based on the most recent Mortgage that was taken out on this home.Purchase Details
Home Financials for this Owner
Home Financials are based on the most recent Mortgage that was taken out on this home.Purchase Details
Home Financials for this Owner
Home Financials are based on the most recent Mortgage that was taken out on this home.Similar Homes in the area
Home Values in the Area
Average Home Value in this Area
Purchase History
| Date | Type | Sale Price | Title Company |
|---|---|---|---|
| Not Resolvable | $1,150,000 | None Available | |
| Not Resolvable | $880,000 | -- | |
| Deed | $235,000 | -- | |
| Deed | $217,000 | -- |
Mortgage History
| Date | Status | Loan Amount | Loan Type |
|---|---|---|---|
| Open | $1,034,885 | Purchase Money Mortgage | |
| Previous Owner | $690,000 | Stand Alone Refi Refinance Of Original Loan | |
| Previous Owner | $774,400 | Unknown | |
| Previous Owner | $182,000 | No Value Available | |
| Previous Owner | $184,000 | No Value Available | |
| Previous Owner | $187,600 | Purchase Money Mortgage | |
| Previous Owner | $173,600 | Purchase Money Mortgage |
Property History
| Date | Event | Price | Change | Sq Ft Price |
|---|---|---|---|---|
| 11/09/2021 11/09/21 | Sold | $1,150,000 | +21.3% | $578 / Sq Ft |
| 10/01/2021 10/01/21 | Pending | -- | -- | -- |
| 09/22/2021 09/22/21 | For Sale | $948,000 | +7.7% | $477 / Sq Ft |
| 05/24/2017 05/24/17 | Sold | $880,000 | +7.6% | $454 / Sq Ft |
| 04/10/2017 04/10/17 | Pending | -- | -- | -- |
| 04/07/2017 04/07/17 | For Sale | $818,000 | -- | $422 / Sq Ft |
Tax History Compared to Growth
Tax History
| Year | Tax Paid | Tax Assessment Tax Assessment Total Assessment is a certain percentage of the fair market value that is determined by local assessors to be the total taxable value of land and additions on the property. | Land | Improvement |
|---|---|---|---|---|
| 2025 | $13,783 | $1,127,000 | $611,000 | $516,000 |
| 2024 | $13,414 | $1,095,000 | $582,000 | $513,000 |
| 2023 | $12,779 | $983,000 | $529,000 | $454,000 |
| 2022 | $10,281 | $745,000 | $481,000 | $264,000 |
| 2021 | $10,274 | $714,000 | $458,000 | $256,000 |
| 2020 | $10,032 | $714,000 | $458,000 | $256,000 |
| 2019 | $9,545 | $676,000 | $436,000 | $240,000 |
| 2018 | $8,766 | $613,000 | $399,000 | $214,000 |
| 2017 | $8,462 | $584,000 | $388,000 | $196,000 |
| 2016 | $8,103 | $555,000 | $365,000 | $190,000 |
| 2015 | $7,831 | $527,000 | $332,000 | $195,000 |
| 2014 | $7,290 | $470,000 | $314,000 | $156,000 |
Agents Affiliated with this Home
-
Beth Sager Group
B
Seller's Agent in 2021
Beth Sager Group
Keller Williams Realty Boston Northwest
(781) 862-2800
6 in this area
307 Total Sales
-
R
Buyer's Agent in 2021
Rachael Ades
MA Properties
-
Janet Terzano
J
Seller's Agent in 2017
Janet Terzano
Churchill Properties
(781) 858-0044
4 Total Sales
-
Sam Pukitis
S
Buyer's Agent in 2017
Sam Pukitis
Silja Pukitis
(781) 856-3000
1 in this area
7 Total Sales
Map
Source: MLS Property Information Network (MLS PIN)
MLS Number: 72142570
APN: LEXI-000025-000000-000099
