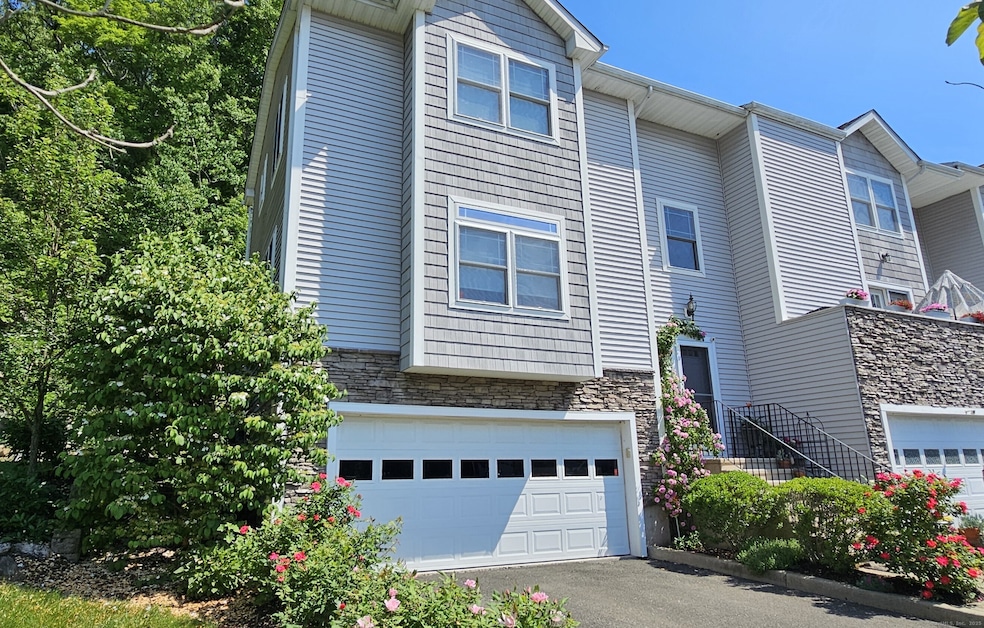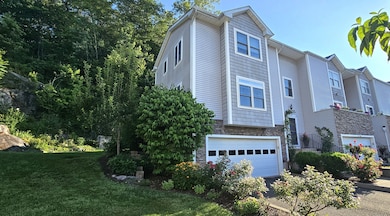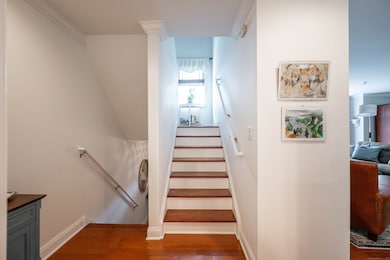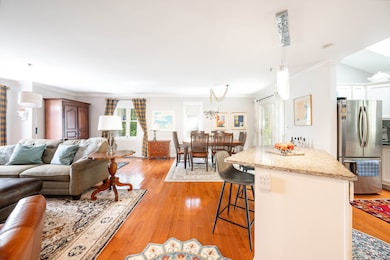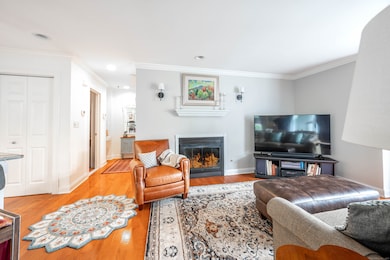46 Stetson Place Unit 46 Danbury, CT 06811
Estimated payment $3,360/month
Highlights
- Pool House
- Clubhouse
- Attic
- Open Floorplan
- Deck
- 1 Fireplace
About This Home
Stylish and spacious END UNIT townhome with 2-car garage is bathed in natural light and nestled in one of Stetson Place's preferred locations. This home offers the perfect blend of comfort, versatility, and charm. The open floor plan on the main level features windows on three sides, a cozy fireplace, and sliders to a large deck - ideal for summer evenings or morning coffee. Upgrades include: Crown molding, and hardwood floors throughout. The kitchen is a great gathering spot, complete with ample cabinetry, skylights and a large center island with a breakfast bar. Upstairs, the private primary suite is accompanied by a 2nd bedroom with a custom walk-in closet and laundry room. The lower level includes a practical mudroom entry with a cedar closet tucked under the stairs, ideal for storing seasonal gear, shoes, or everyday essentials. Stetson Place amenities include a clubhouse, fitness center, and outdoor pool. Grounds are professionally maintained right up to your doorstep (no need to shovel snow), and the monthly HOA conveniently includes water, sewer, and insurance. Sought-after location in Western Danbury, enables quick access to I-84 for easy commutes to Lower Fairfield & Westchester Counties, and NYC trains AND minutes from local shops, restaurants, and everyday conveniences. With designer updates, classic architectural touches, and a bright, welcoming vibe, this is easy living at its best. Move-in ready rare find!
Townhouse Details
Home Type
- Townhome
Est. Annual Taxes
- $6,030
Year Built
- Built in 2004
HOA Fees
- $450 Monthly HOA Fees
Home Design
- Frame Construction
- Vinyl Siding
Interior Spaces
- 1,498 Sq Ft Home
- Open Floorplan
- 1 Fireplace
- Mud Room
- Attic or Crawl Hatchway Insulated
Kitchen
- Electric Range
- Microwave
- Dishwasher
Bedrooms and Bathrooms
- 2 Bedrooms
Laundry
- Laundry on upper level
- Dryer
- Washer
Basement
- Partial Basement
- Garage Access
- Basement Storage
Parking
- 2 Car Garage
- Parking Deck
- Automatic Garage Door Opener
Pool
- Pool House
- In Ground Pool
Location
- Property is near shops
- Property is near a golf course
Schools
- Pembroke Elementary School
- Danbury High School
Utilities
- Forced Air Zoned Heating and Cooling System
- Heating System Uses Natural Gas
- Electric Water Heater
Additional Features
- Deck
- End Unit
Listing and Financial Details
- Assessor Parcel Number 2500375
Community Details
Overview
- Association fees include club house, grounds maintenance, trash pickup, snow removal, water, sewer, property management, pool service, insurance
- 70 Units
- Property managed by The Property Group of CT.
Amenities
- Clubhouse
Recreation
- Exercise Course
- Community Pool
Pet Policy
- Pets Allowed with Restrictions
Map
Home Values in the Area
Average Home Value in this Area
Tax History
| Year | Tax Paid | Tax Assessment Tax Assessment Total Assessment is a certain percentage of the fair market value that is determined by local assessors to be the total taxable value of land and additions on the property. | Land | Improvement |
|---|---|---|---|---|
| 2025 | $6,030 | $241,290 | $0 | $241,290 |
| 2024 | $5,897 | $241,290 | $0 | $241,290 |
| 2023 | $5,629 | $241,290 | $0 | $241,290 |
| 2022 | $4,772 | $169,100 | $0 | $169,100 |
| 2021 | $4,667 | $169,100 | $0 | $169,100 |
| 2020 | $4,667 | $169,100 | $0 | $169,100 |
| 2019 | $4,667 | $169,100 | $0 | $169,100 |
| 2018 | $4,667 | $169,100 | $0 | $169,100 |
| 2017 | $4,901 | $169,300 | $0 | $169,300 |
| 2016 | $4,856 | $169,300 | $0 | $169,300 |
| 2015 | $4,784 | $169,300 | $0 | $169,300 |
| 2014 | $4,673 | $169,300 | $0 | $169,300 |
Property History
| Date | Event | Price | List to Sale | Price per Sq Ft | Prior Sale |
|---|---|---|---|---|---|
| 09/26/2025 09/26/25 | For Sale | $459,900 | 0.0% | $307 / Sq Ft | |
| 09/02/2025 09/02/25 | Pending | -- | -- | -- | |
| 08/19/2025 08/19/25 | For Sale | $459,900 | 0.0% | $307 / Sq Ft | |
| 08/18/2025 08/18/25 | Off Market | $459,900 | -- | -- | |
| 08/08/2025 08/08/25 | Price Changed | $459,900 | -2.7% | $307 / Sq Ft | |
| 07/12/2025 07/12/25 | For Sale | $472,900 | +75.2% | $316 / Sq Ft | |
| 06/09/2015 06/09/15 | Sold | $269,900 | 0.0% | $180 / Sq Ft | View Prior Sale |
| 05/10/2015 05/10/15 | Pending | -- | -- | -- | |
| 04/10/2015 04/10/15 | For Sale | $269,900 | -- | $180 / Sq Ft |
Purchase History
| Date | Type | Sale Price | Title Company |
|---|---|---|---|
| Warranty Deed | $269,900 | -- | |
| Warranty Deed | $348,485 | -- |
Mortgage History
| Date | Status | Loan Amount | Loan Type |
|---|---|---|---|
| Open | $100,000 | Credit Line Revolving | |
| Closed | $50,000 | No Value Available | |
| Open | $413,059 | No Value Available | |
| Previous Owner | $250,967 | Stand Alone Refi Refinance Of Original Loan |
Source: SmartMLS
MLS Number: 24111290
APN: DANB-000007G-000000-000037-000046
- 68 Stetson Place Unit 68
- 136 Padanaram Rd
- 85 Padanaram Rd
- 35 Eastwood Rd
- 97 Padanaram Rd
- 14 Clayton Rd
- 95 Clapboard Ridge Rd
- 14 E Gate Rd
- 24 Hillandale Rd
- 10 Jeanette Rd
- 38 Pembroke Rd
- 3 Horseshoe Dr
- 32 Dana Rd
- 37 Dana Rd
- 15 S Meadow Dr
- 16 Hayestown Rd Unit A403
- 20 Lower Lake Rd
- 25 Padanaram Rd Unit 35
- 25 Padanaram Rd Unit 13
- 25 Padanaram Rd Unit 55
- 2A Jeanette St Unit 54
- 4 Zinn Rd
- 33 Cornell Rd
- 15 Hayestown Heights
- 25 Padanaram Rd
- 8 Rose Ln Unit 8 Rose lane unit 2211
- 8 Rose Ln Unit 2211
- 28 Rose Ln Unit 7
- 28 Rose Ln Unit 23
- 7 Padanaram Rd Unit 182
- 7 Padanaram Rd Unit 181
- 7 Padanaram Rd Unit 238
- 0 Waterview Dr
- 20 E Pembroke Rd Unit 28
- 2 Blackstone Ct
- 38 Padanaram Ave Unit 24
- 117 North St Unit 2
- 6 Circle Dr
- 10 Clapboard Ridge Rd
- 32 Hickory St
