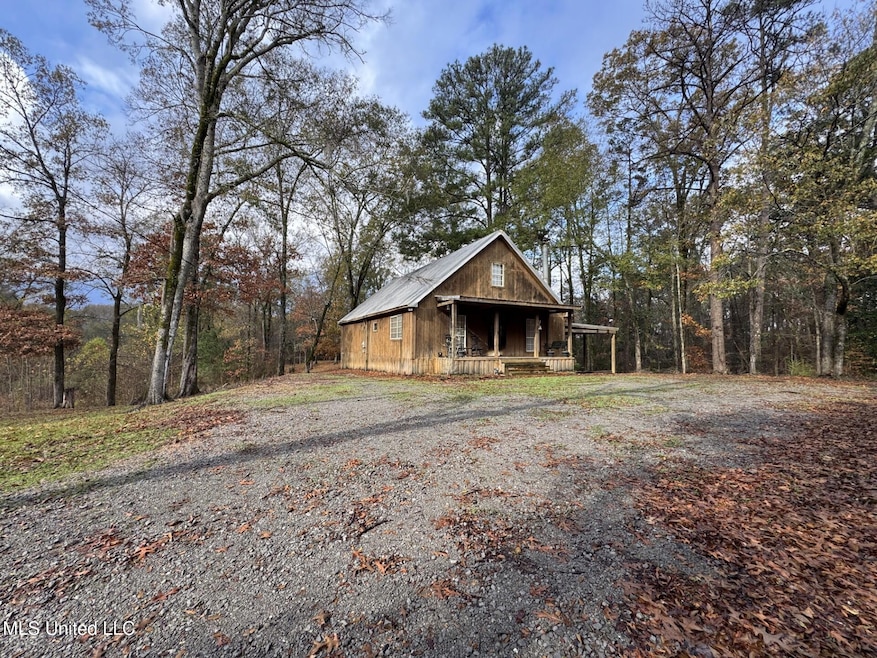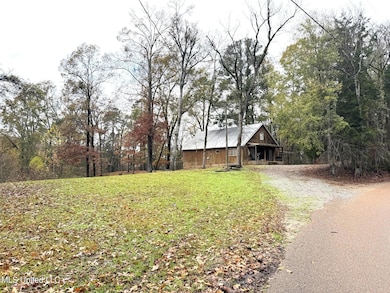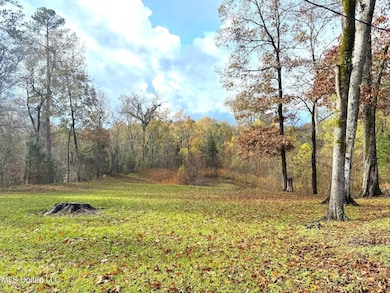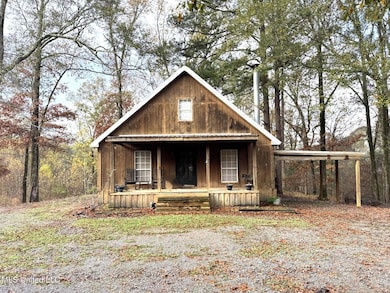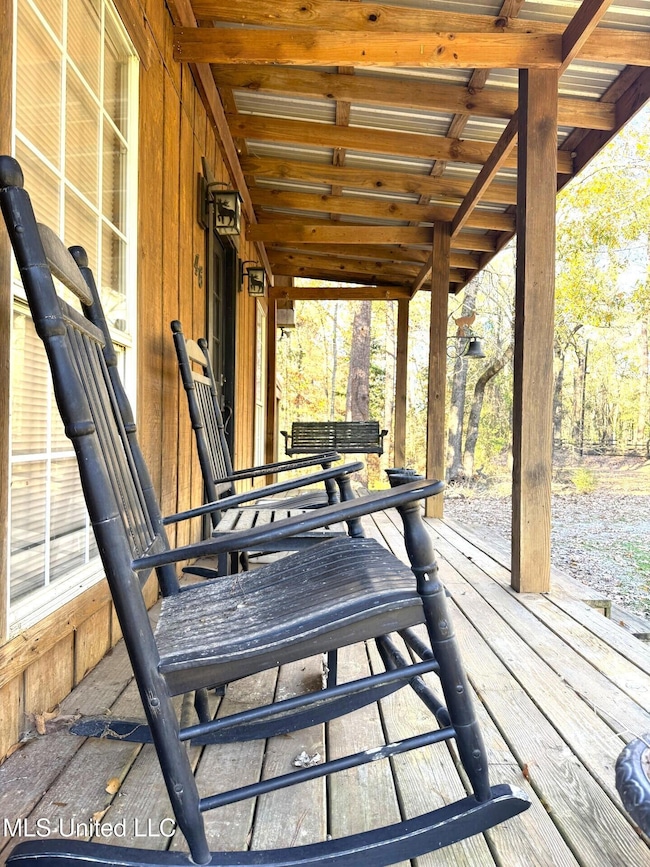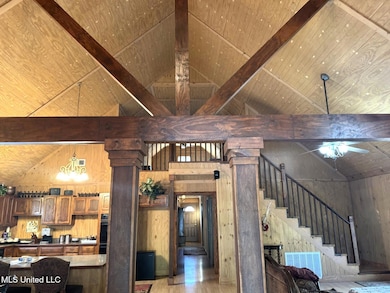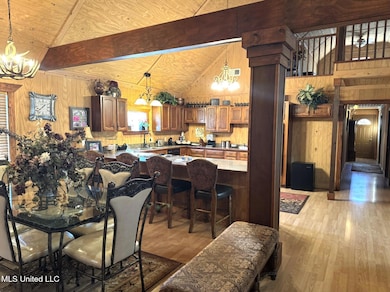46 Stirling Rd Natchez, MS 39120
Estimated payment $1,871/month
Highlights
- Home fronts a pond
- Deck
- No HOA
- Open Floorplan
- Vaulted Ceiling
- Double Oven
About This Home
LOOKING FOR A RESIDENCE OR A WEEKEND HOME? This cabin style home is sitting on 8.4 acres located in Elgin Subdivision. Just a couple of minutes from the city limits and in close proximity to shopping, restaurants, hospital and appx. 10 minutes to downtown Natchez & the Ms. river. This all electric home is one level with a loft & features 4 bedrooms & 2 baths. High vault ceilings with exposed beams & interior columns. Spacious open floor plan with kitchen, dining & den with a corner woodburning fireplace. Kitchen has double ovens, breakfast bar & stained cabinets. Sit on the back deck and enjoy nature at its best overlooking a pond. Other amenities are a metal roof, covered front porch, plug in for RV, single car covered parking & a circular driveway. All measurements & dates are approximate & buyer is welcome to verify.
Home Details
Home Type
- Single Family
Est. Annual Taxes
- $2,376
Year Built
- Built in 2005
Lot Details
- 8.47 Acre Lot
- Home fronts a pond
- Irregular Lot
Home Design
- Raised Foundation
- Metal Roof
Interior Spaces
- 2,161 Sq Ft Home
- 1.5-Story Property
- Open Floorplan
- Vaulted Ceiling
- Ceiling Fan
- Wood Burning Fireplace
- Den with Fireplace
Kitchen
- Breakfast Bar
- Double Oven
- Dishwasher
Flooring
- Laminate
- Ceramic Tile
Bedrooms and Bathrooms
- 4 Bedrooms
- 2 Full Bathrooms
Laundry
- Laundry Room
- Laundry on main level
Parking
- 1 Carport Space
- Circular Driveway
Outdoor Features
- Deck
- Front Porch
Utilities
- Central Heating and Cooling System
- Electric Water Heater
- Septic Tank
Community Details
- No Home Owners Association
- Elgin Subdivision
Listing and Financial Details
- Assessor Parcel Number 0200-0001-0003.10
Map
Home Values in the Area
Average Home Value in this Area
Tax History
| Year | Tax Paid | Tax Assessment Tax Assessment Total Assessment is a certain percentage of the fair market value that is determined by local assessors to be the total taxable value of land and additions on the property. | Land | Improvement |
|---|---|---|---|---|
| 2024 | $2,377 | $18,732 | $0 | $0 |
| 2023 | $2,377 | $12,488 | $2,700 | $9,788 |
| 2022 | $2,189 | $18,732 | $0 | $0 |
| 2021 | $1,601 | $13,751 | $0 | $0 |
| 2020 | $1,601 | $13,242 | $0 | $0 |
| 2019 | $1,547 | $13,242 | $0 | $0 |
| 2018 | $1,538 | $13,242 | $0 | $0 |
| 2017 | $1,553 | $13,242 | $0 | $0 |
| 2016 | $1,552 | $13,073 | $0 | $0 |
| 2015 | $1,524 | $13,073 | $0 | $0 |
| 2014 | $1,524 | $13,073 | $0 | $0 |
Property History
| Date | Event | Price | List to Sale | Price per Sq Ft |
|---|---|---|---|---|
| 03/22/2025 03/22/25 | For Sale | $319,000 | 0.0% | $148 / Sq Ft |
| 02/13/2025 02/13/25 | Pending | -- | -- | -- |
| 12/31/2024 12/31/24 | For Sale | $319,000 | -- | $148 / Sq Ft |
Source: MLS United
MLS Number: 4099773
APN: 0200-0001-0003.10
- 11 Aberdeen Rd
- 0 Aberdeen Rd Unit 4100687
- 0 Aberdeen Rd Unit 4103933
- 59 Dunbar Rd
- 56 Dunbar Rd
- 28 Beane Dr
- 40 Hedges Plantation Place
- 32 Hedges Plantation Place
- 6 Hedges Plantation Place
- 0 Hedges Plantation Place
- 7 Heather Dr
- 8 Hedges Plantation Place
- 126 Aberdeen Rd
- 0 Carriage Ln
- 00017 Carriage Ln
- 00016 Carriage Ln
- 200 Dunbarton Dr
- 0 Country Squire Rd
- Lot 10 Country Squire Rd
