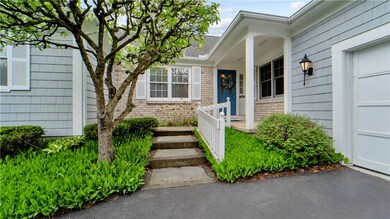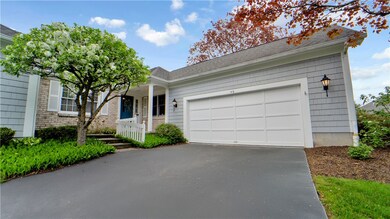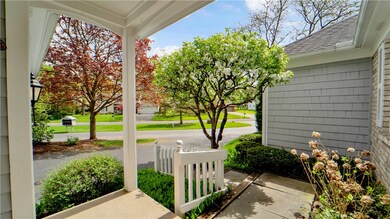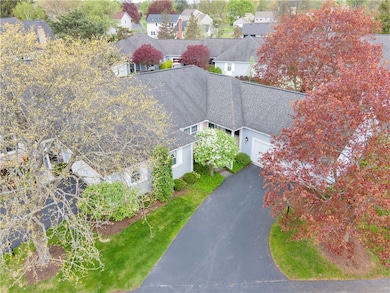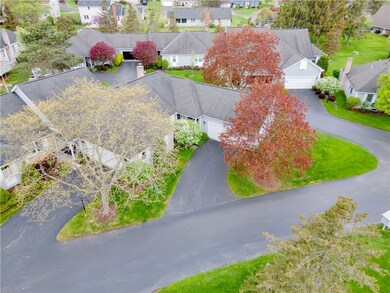
$331,200
- 3 Beds
- 3 Baths
- 2,301 Sq Ft
- 35 Belltower Ln
- Pittsford, NY
Beautiful TOWNHOUSE offers an Open Floor Plan. Cathedral/Vaulted Ceilinged Fireplaced Living Room. Cute and open Kitchen with some appliances. 1st Floor Laundry. Has large closets and pantry. Large bedroom on first floor with a beautiful attached bathroom w/jacuzzi tub. 2nd Separate Shower, 3rd full bathroom upstairs. Lots of storage. Delightful Home has Extensive Window Walls bringing
Vincent Nebbia Platinum Prop & Asset Mgmt

