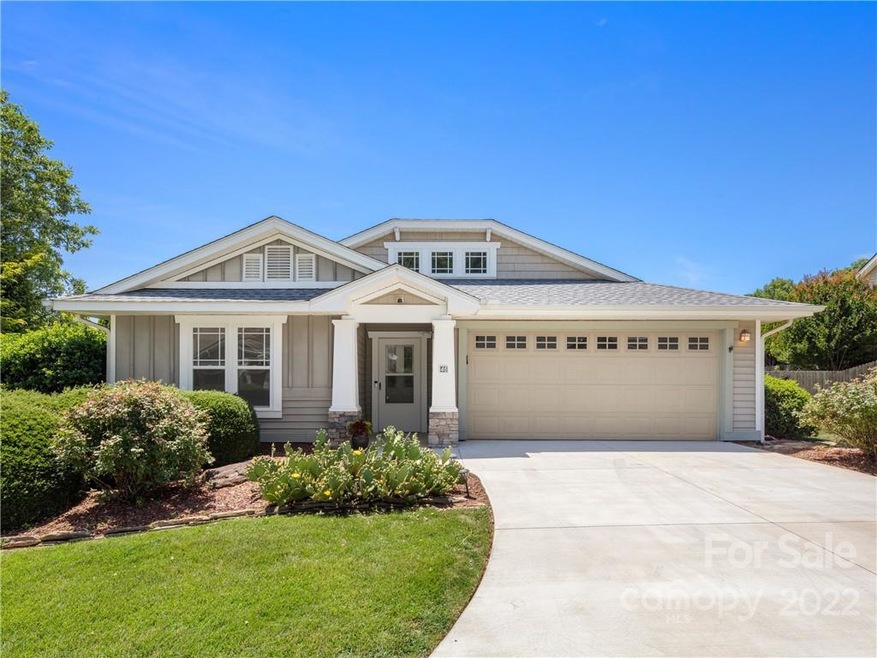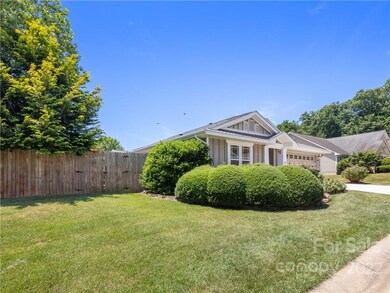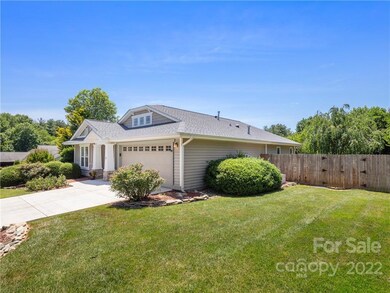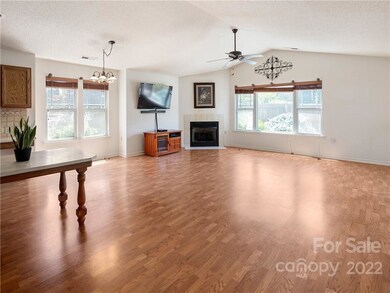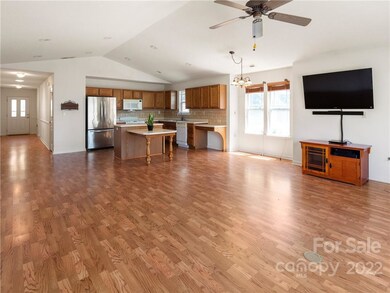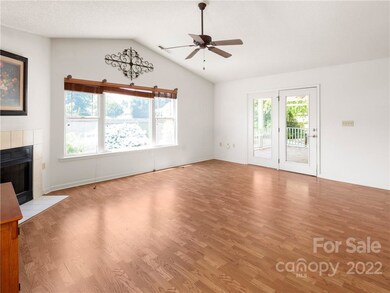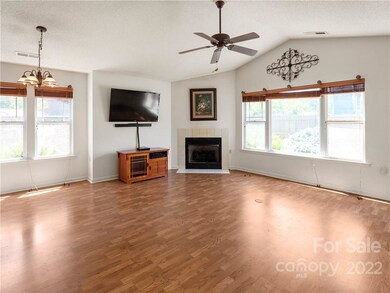
Highlights
- Open Floorplan
- Arts and Crafts Architecture
- Walk-In Closet
- Glen Arden Elementary School Rated A-
- Attached Garage
- No Interior Steps
About This Home
As of November 2024Custom Craftsman home built for VA Handicap Regs in south Asheville's Arden community of Baldwin Cove. Windows and sun tunnels provide an abundance of natural light throughout the home. Open floor plan with primary suite having 2 closets and direct access to covered porch. Extensive mature landscaping provides privacy and serenity. The open floorplan connects the kitchen and great room with a cozy fireplace for added warmth. House needs some minor updating and is priced as such to reflect this. One level of living at its best.
Last Agent to Sell the Property
Allen Tate/Beverly-Hanks Asheville-Biltmore Park License #100633 Listed on: 06/23/2022

Home Details
Home Type
- Single Family
Est. Annual Taxes
- $1,643
Year Built
- Built in 2002
Lot Details
- Fenced
- Level Lot
HOA Fees
- $14 Monthly HOA Fees
Home Design
- Arts and Crafts Architecture
- Slab Foundation
- Vinyl Siding
Interior Spaces
- Open Floorplan
- Ceiling Fan
- Great Room with Fireplace
- Laminate Flooring
Kitchen
- Electric Range
- Range Hood
- <<microwave>>
- Dishwasher
Bedrooms and Bathrooms
- 3 Bedrooms
- Walk-In Closet
- 2 Full Bathrooms
Laundry
- Dryer
- Washer
Parking
- Attached Garage
- Driveway
Accessible Home Design
- Roll-in Shower
- Bathroom has a 60 inch turning radius
- Roll Under Sink
- Doors are 32 inches wide or more
- No Interior Steps
- More Than Two Accessible Exits
- Flooring Modification
Schools
- Glen Arden/Koontz Elementary School
- T.C. Roberson High School
Utilities
- Heat Pump System
- Natural Gas Connected
- Gas Water Heater
- High Speed Internet
Community Details
- Association Phone (817) 992-9712
- Baldwin Cove Subdivision
- Mandatory home owners association
Listing and Financial Details
- Assessor Parcel Number 99653-79-9518-00000
Ownership History
Purchase Details
Home Financials for this Owner
Home Financials are based on the most recent Mortgage that was taken out on this home.Purchase Details
Home Financials for this Owner
Home Financials are based on the most recent Mortgage that was taken out on this home.Purchase Details
Home Financials for this Owner
Home Financials are based on the most recent Mortgage that was taken out on this home.Similar Homes in the area
Home Values in the Area
Average Home Value in this Area
Purchase History
| Date | Type | Sale Price | Title Company |
|---|---|---|---|
| Warranty Deed | $525,000 | None Listed On Document | |
| Warranty Deed | $525,000 | None Listed On Document | |
| Special Warranty Deed | $375,000 | Leonard & Moore Pllc | |
| Warranty Deed | $181,000 | -- |
Mortgage History
| Date | Status | Loan Amount | Loan Type |
|---|---|---|---|
| Previous Owner | $262,500 | New Conventional | |
| Previous Owner | $137,000 | No Value Available |
Property History
| Date | Event | Price | Change | Sq Ft Price |
|---|---|---|---|---|
| 11/21/2024 11/21/24 | Sold | $525,000 | -0.9% | $332 / Sq Ft |
| 11/05/2024 11/05/24 | Pending | -- | -- | -- |
| 10/31/2024 10/31/24 | For Sale | $529,995 | +1.0% | $335 / Sq Ft |
| 10/08/2024 10/08/24 | Off Market | $525,000 | -- | -- |
| 09/20/2024 09/20/24 | Price Changed | $560,000 | -2.6% | $354 / Sq Ft |
| 09/03/2024 09/03/24 | For Sale | $574,800 | +53.3% | $363 / Sq Ft |
| 08/18/2022 08/18/22 | Sold | $375,000 | -11.8% | $237 / Sq Ft |
| 08/09/2022 08/09/22 | Pending | -- | -- | -- |
| 06/23/2022 06/23/22 | For Sale | $425,000 | -- | $268 / Sq Ft |
Tax History Compared to Growth
Tax History
| Year | Tax Paid | Tax Assessment Tax Assessment Total Assessment is a certain percentage of the fair market value that is determined by local assessors to be the total taxable value of land and additions on the property. | Land | Improvement |
|---|---|---|---|---|
| 2023 | $1,643 | $268,500 | $46,100 | $222,400 |
| 2022 | $1,573 | $268,500 | $0 | $0 |
| 2021 | $1,310 | $268,500 | $0 | $0 |
| 2020 | $1,191 | $234,000 | $0 | $0 |
| 2019 | $1,191 | $234,000 | $0 | $0 |
| 2018 | $1,191 | $234,000 | $0 | $0 |
| 2017 | $1,191 | $199,400 | $0 | $0 |
| 2016 | $1,073 | $199,400 | $0 | $0 |
| 2015 | $1,073 | $199,400 | $0 | $0 |
| 2014 | $1,073 | $199,400 | $0 | $0 |
Agents Affiliated with this Home
-
Sandi Aubuchon
S
Seller's Agent in 2024
Sandi Aubuchon
Premier Sotheby’s International Realty
(828) 707-0787
3 in this area
67 Total Sales
-
Cheryl Cenderelli

Seller Co-Listing Agent in 2024
Cheryl Cenderelli
Premier Sotheby’s International Realty
(828) 768-4686
3 in this area
92 Total Sales
-
Karl DeKing

Buyer's Agent in 2024
Karl DeKing
Nexus Realty LLC
(828) 230-7807
3 in this area
23 Total Sales
-
Sara Duque

Seller's Agent in 2022
Sara Duque
Allen Tate/Beverly-Hanks Asheville-Biltmore Park
(828) 232-7848
5 in this area
44 Total Sales
-
Judi Moolten

Buyer's Agent in 2022
Judi Moolten
Grateful Mindset Properties
(828) 290-0940
4 in this area
61 Total Sales
Map
Source: Canopy MLS (Canopy Realtor® Association)
MLS Number: 3876389
APN: 9653-79-9518-00000
- 41 Sunview Cir
- 16 Sunview Cir
- 17 Fieldtop Ln
- 9 Hyde Park Place
- 1106 Lynwood Forest Rd
- 1110 Lynwood Forest Rd
- 1214 Pauline Trail Dr
- 4 Virginia Commons Dr
- 12 Whitleigh Ct
- 701 Olde Covington Way Unit G701
- 8 Palatka St
- 17 Mallory Meadows Ct
- 30 Collenwood Rd
- 17 Fair Oaks Rd
- 122 White Oak Road Extension
- 145 Fox Glen Dr
- 117 White Oak Road Extension
- 22 Glen Cove Rd
- 261 Lower Christ School Rd
- 10 Haven Crest Ln
