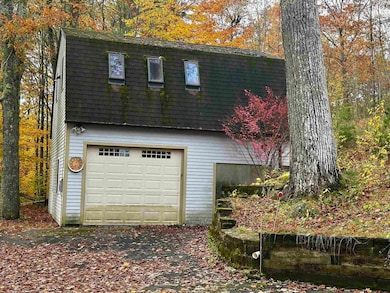46 Swan Point Rd Rindge, NH 03461
Estimated payment $3,581/month
Highlights
- Community Beach Access
- Access To Lake
- 2.2 Acre Lot
- Conant High School Rated 9+
- Community Boat Launch
- Colonial Architecture
About This Home
DEEDED BEACH RIGHTS to Lake Monomonac – with 1,000 feet of shared shoreline! This spacious 2,400 sq ft Colonial offers a perfect blend of comfort, quality, and year-round recreation. The inviting living room provides plenty of space for entertaining, while the formal dining room opens to a bright solarium that fills the home with natural light. The kitchen features classic cherry wainscoting and trim, and the cozy den leads to an open deck shared with the solarium—ideal for relaxing or dining outdoors. Hardwood floors span the first level, and the home’s solid construction is evident throughout. A large workshop with both interior and exterior access offers great space for hobbies or projects. The property includes an attached two-car garage plus a detached two-car garage with a beautifully finished bonus room above—perfect for a home office, studio, or guest area—with its own private deck overlooking peaceful surroundings. As part of a private lake association, you’ll enjoy boating, fishing, swimming, and watersports in summer, plus snowmobiling, skating, and cross-country skiing in winter. Nearby Converse Meadow trails and the town recreation center with tennis courts, ball fields, and playgrounds make outdoor fun easy. Located in Rindge, just minutes from the Massachusetts border, this home offers space, privacy, and access to nature—a true staycation retreat!
Home Details
Home Type
- Single Family
Est. Annual Taxes
- $8,266
Year Built
- Built in 1984
Lot Details
- 2.2 Acre Lot
- Property fronts a private road
- Sloped Lot
- Wooded Lot
Parking
- 4 Car Direct Access Garage
- Driveway
Home Design
- Colonial Architecture
- Concrete Foundation
- Wood Frame Construction
- Wood Siding
Interior Spaces
- Property has 2 Levels
- Living Room
- Dining Room
- Den
- Sun or Florida Room
Kitchen
- Stove
- Dishwasher
Flooring
- Wood
- Slate Flooring
- Ceramic Tile
- Vinyl
Bedrooms and Bathrooms
- 4 Bedrooms
Laundry
- Dryer
- Washer
Basement
- Basement Fills Entire Space Under The House
- Interior Basement Entry
Outdoor Features
- Access To Lake
- Shared Private Water Access
- Lake, Pond or Stream
- Deck
- Outdoor Storage
- Outbuilding
Schools
- Rindge Memorial Elementary School
- Jaffrey-Rindge Middle School
- Conant High School
Utilities
- Baseboard Heating
- Hot Water Heating System
- Private Water Source
- Well
- Drilled Well
- Septic Tank
- Leach Field
- Phone Available
Community Details
- Community Boat Launch
- Community Beach Access
- Trails
Listing and Financial Details
- Tax Lot 1-16
- Assessor Parcel Number 23
Map
Home Values in the Area
Average Home Value in this Area
Tax History
| Year | Tax Paid | Tax Assessment Tax Assessment Total Assessment is a certain percentage of the fair market value that is determined by local assessors to be the total taxable value of land and additions on the property. | Land | Improvement |
|---|---|---|---|---|
| 2024 | $8,266 | $326,600 | $57,500 | $269,100 |
| 2023 | $8,178 | $326,600 | $57,500 | $269,100 |
| 2022 | $7,531 | $327,000 | $57,500 | $269,500 |
| 2021 | $7,407 | $327,000 | $57,500 | $269,500 |
| 2020 | $7,341 | $327,000 | $57,500 | $269,500 |
| 2019 | $7,182 | $258,700 | $56,200 | $202,500 |
| 2018 | $7,114 | $258,700 | $56,200 | $202,500 |
| 2017 | $7,034 | $258,700 | $56,200 | $202,500 |
| 2016 | $7,220 | $258,700 | $56,200 | $202,500 |
Property History
| Date | Event | Price | List to Sale | Price per Sq Ft | Prior Sale |
|---|---|---|---|---|---|
| 10/23/2025 10/23/25 | For Sale | $549,900 | +103.7% | $230 / Sq Ft | |
| 07/31/2017 07/31/17 | Sold | $270,000 | -8.5% | $113 / Sq Ft | View Prior Sale |
| 06/27/2017 06/27/17 | Pending | -- | -- | -- | |
| 03/27/2017 03/27/17 | Price Changed | $295,000 | -7.5% | $123 / Sq Ft | |
| 02/20/2017 02/20/17 | For Sale | $319,000 | -- | $133 / Sq Ft |
Purchase History
| Date | Type | Sale Price | Title Company |
|---|---|---|---|
| Quit Claim Deed | -- | None Available | |
| Quit Claim Deed | -- | None Available | |
| Warranty Deed | $270,000 | -- | |
| Deed | -- | -- |
Source: PrimeMLS
MLS Number: 5067017
APN: RIND M:23 L:1 U:16
- 113 Converseville Rd
- 64 Old Ashburnham Rd
- 19 Monomonac Terrace
- 7 Emerson Dr
- 16 2nd St
- 35 Hillside Dr
- Lot 1 Saybrook Dr
- 40 Maple Dr
- Lot 2 Saybrook Dr
- Lot 15-0 Saybrook Dr
- Lot 14 Saybrook Dr
- 11 Mark St
- 634 Old New Ipswich Rd
- 0 Monomonac Rd W
- 714 Old New Ipswich Rd
- 10 Sun Cliff Dr
- 703 Old New Ipswich Rd
- 20 W Main St
- 199 Tuckerman Rd
- 119 W Shore Dr
- 89 Spruce St Unit 93
- 414 Front St Unit 1
- 31 Alder Ct
- 23 Main St Unit 4
- 199 Upland Farm Rd
- 106 Grove St Unit 2B
- 39 Dinan Dr Unit 2
- 6 Exchange St Unit A
- 307 Union St
- 168 Oak St Unit 1
- 14 Coleman St Unit 2
- 33 Ash St Unit 1
- 16 Oriole St Unit 4
- 14 Richmond St Unit 1
- 19 Lincoln St Unit 2
- 19 Franklin Ct Unit 3R
- 19 Franklin Ct Unit 1R
- 20 Graham St Unit 4
- 120 Grant St Unit 2
- 40 Moran St







