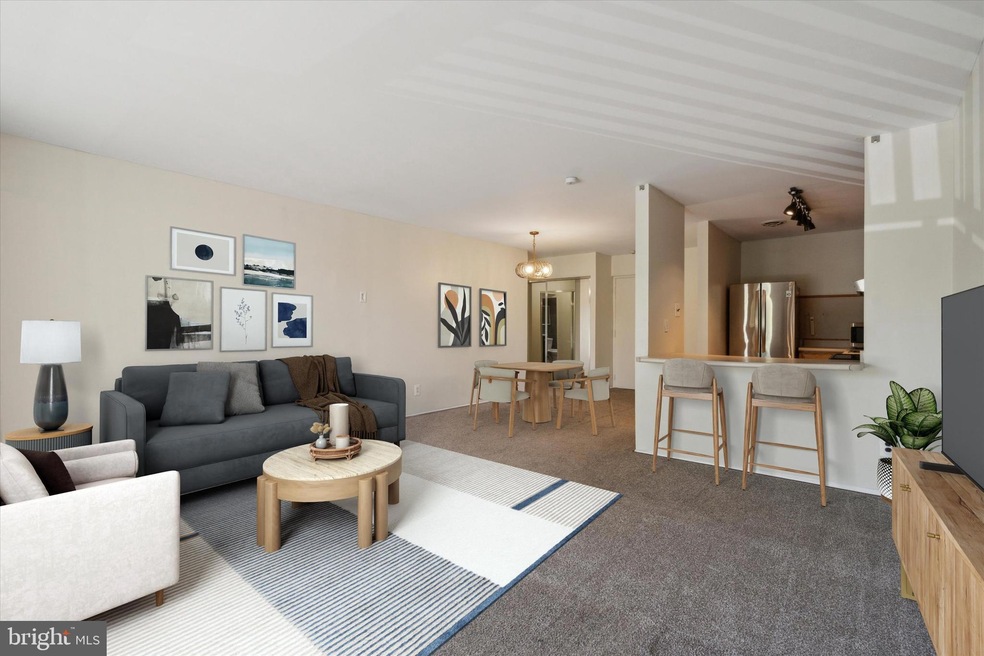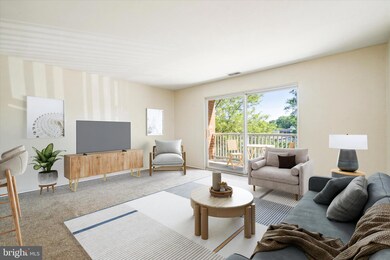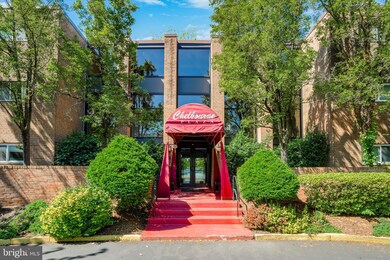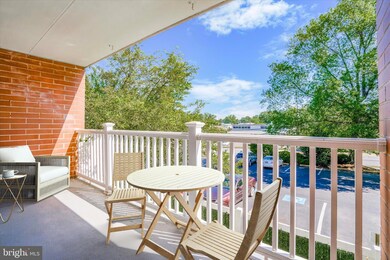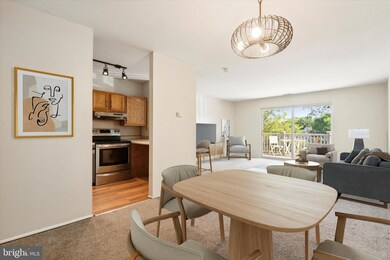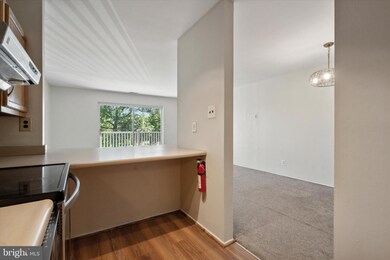
46 Township Line Rd Unit 210 Elkins Park, PA 19027
Elkins Park NeighborhoodHighlights
- Community Pool
- Central Heating and Cooling System
- Cats Allowed
- Myers Elementary School Rated A-
- Laundry Facilities
About This Home
As of July 2024Welcome to 'Chelbourne Plaza Condominium' in Elkins Park, offering a comfortable and inviting atmosphere. Located in an incredibly convenient 3 story building and comfortable retreat w/elevator access to the second floor where this unit is located. This spacious two-bedroom, two-bathroom condo is move-in ready and you're going to love neutral tones throughout, create a soothing backdrop and be pleased by a nicely upgraded & meticulously maintained large unit. The kitchen is a functional delight with abundant cabinet, counter space, LVP flooring, updated stainless steel appliances and a convenient breakfast bar. A large living room is a paradise after a long day at work to relax and step out onto your newer private balcony through sliding doors off the living room and enjoy the fresh air. The master bedroom is a generous size and features an extra-large walk-in closet and a private full updated bath w/modern style tile surround bathtub. The 2nd bedroom is also a nice size with ample closet space and updated hall full bath w/tile wall & floor is right outside the door. For the upcoming bright summer season, take a dip in the on-site swimming pool, providing a delightful escape from hot days. Chelbourne Plaza is located just a stone's throw away from public transportation, parks, local shopping, restaurants, and Einstein ER Center, Fox Chase Hospital, ensuring that everything you need is easily accessible. Minutes away from Giant supermarket, Iron Hill Brewery, local gourmet restaurants, and numerous shopping choices.
Property Details
Home Type
- Condominium
Est. Annual Taxes
- $3,741
Year Built
- Built in 1965
HOA Fees
- $417 Monthly HOA Fees
Parking
- Parking Lot
Home Design
- Brick Exterior Construction
Interior Spaces
- 1,026 Sq Ft Home
- Property has 3 Levels
Bedrooms and Bathrooms
- 2 Main Level Bedrooms
- 2 Full Bathrooms
Accessible Home Design
- Accessible Elevator Installed
Utilities
- Central Heating and Cooling System
- Electric Water Heater
Listing and Financial Details
- Tax Lot 093
- Assessor Parcel Number 31-00-26563-946
Community Details
Overview
- $836 Capital Contribution Fee
- Association fees include common area maintenance, management, parking fee, pool(s), water, trash, exterior building maintenance, sewer, snow removal
- Low-Rise Condominium
- Chelbourne Plaza Community
- Chelbourne Plaza Subdivision
- Property Manager
Amenities
- Laundry Facilities
Recreation
- Community Pool
Pet Policy
- Cats Allowed
Ownership History
Purchase Details
Home Financials for this Owner
Home Financials are based on the most recent Mortgage that was taken out on this home.Purchase Details
Home Financials for this Owner
Home Financials are based on the most recent Mortgage that was taken out on this home.Purchase Details
Purchase Details
Home Financials for this Owner
Home Financials are based on the most recent Mortgage that was taken out on this home.Map
Similar Homes in Elkins Park, PA
Home Values in the Area
Average Home Value in this Area
Purchase History
| Date | Type | Sale Price | Title Company |
|---|---|---|---|
| Deed | $160,000 | None Listed On Document | |
| Deed | $63,000 | Land Title Svcs Of Nj Inc | |
| Sheriffs Deed | $2,164 | None Available | |
| Deed | $135,500 | -- |
Mortgage History
| Date | Status | Loan Amount | Loan Type |
|---|---|---|---|
| Previous Owner | $50,400 | New Conventional | |
| Previous Owner | $138,000 | No Value Available | |
| Previous Owner | $121,950 | New Conventional |
Property History
| Date | Event | Price | Change | Sq Ft Price |
|---|---|---|---|---|
| 07/01/2024 07/01/24 | Sold | $160,000 | -3.0% | $156 / Sq Ft |
| 06/12/2024 06/12/24 | For Sale | $164,900 | +153.7% | $161 / Sq Ft |
| 08/27/2014 08/27/14 | Sold | $65,000 | -7.0% | $63 / Sq Ft |
| 08/09/2014 08/09/14 | Price Changed | $69,900 | 0.0% | $68 / Sq Ft |
| 08/08/2014 08/08/14 | Pending | -- | -- | -- |
| 06/11/2014 06/11/14 | Pending | -- | -- | -- |
| 05/27/2014 05/27/14 | Price Changed | $69,900 | -12.5% | $68 / Sq Ft |
| 11/08/2013 11/08/13 | For Sale | $79,900 | -- | $78 / Sq Ft |
Tax History
| Year | Tax Paid | Tax Assessment Tax Assessment Total Assessment is a certain percentage of the fair market value that is determined by local assessors to be the total taxable value of land and additions on the property. | Land | Improvement |
|---|---|---|---|---|
| 2024 | $3,736 | $55,940 | $13,190 | $42,750 |
| 2023 | $3,694 | $55,940 | $13,190 | $42,750 |
| 2022 | $3,631 | $55,940 | $13,190 | $42,750 |
| 2021 | $3,531 | $55,940 | $13,190 | $42,750 |
| 2020 | $3,429 | $55,940 | $13,190 | $42,750 |
| 2019 | $3,361 | $55,940 | $13,190 | $42,750 |
| 2018 | $711 | $55,940 | $13,190 | $42,750 |
| 2017 | $3,209 | $55,940 | $13,190 | $42,750 |
| 2016 | $3,187 | $55,940 | $13,190 | $42,750 |
| 2015 | $3,038 | $55,940 | $13,190 | $42,750 |
| 2014 | $3,038 | $55,940 | $13,190 | $42,750 |
Source: Bright MLS
MLS Number: PAMC2106740
APN: 31-00-26563-946
- 34 Township Line Rd Unit 23
- 209 Susan Dr
- 211 Rolling Hill Rd
- 19 Beryl Rd
- 8200 Jenkintown Rd
- 1611 Valley Glen Rd Unit 166
- 138 Church Rd
- 1404 Valley Glen Rd Unit 1404
- 908 Valley Glen Rd
- 8001 Jenkintown Rd
- 265 Shelmire St
- 301 Glen Ln
- 365 Cedar Rd Unit 20
- 7608 Burholme Ave
- 211 Church Rd
- 363 Zane Ave
- 215 Church Rd
- 8002 Milltown Cir
- 7640 Burholme Ave
- 368 Fillmore St
