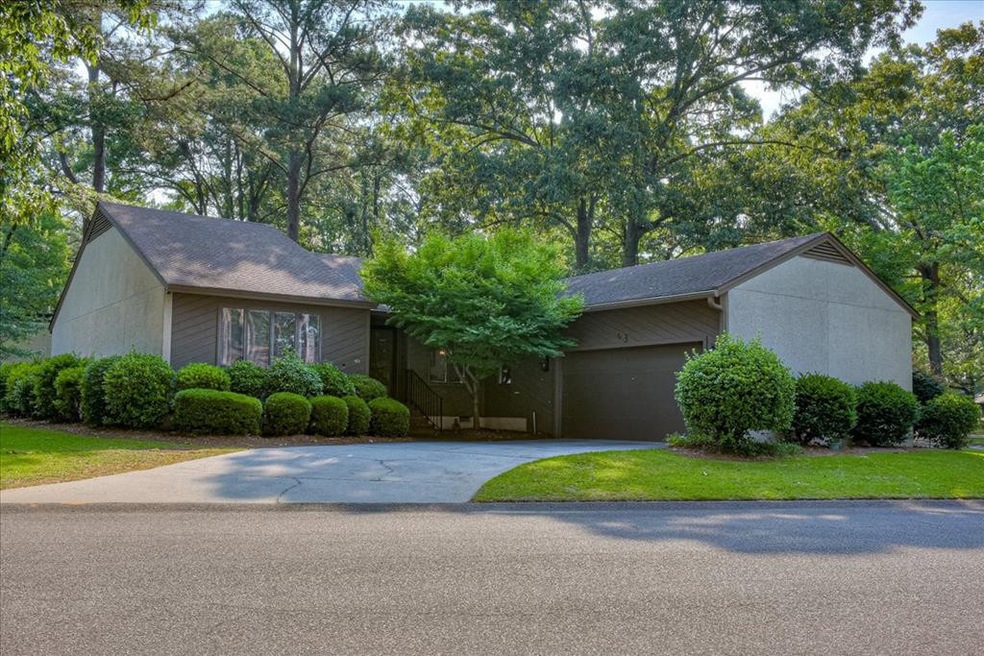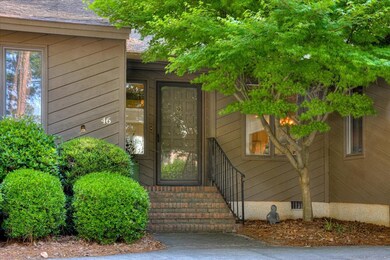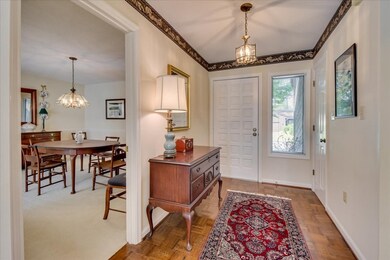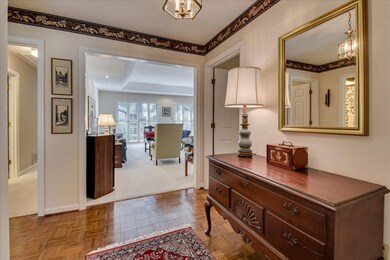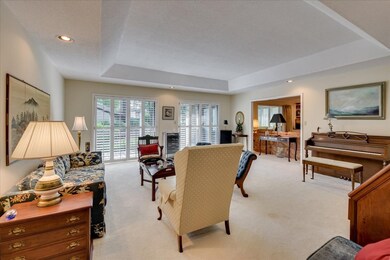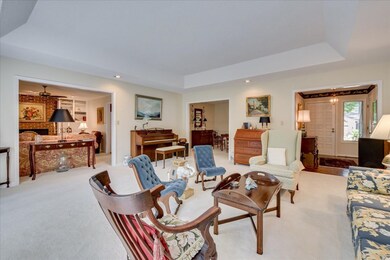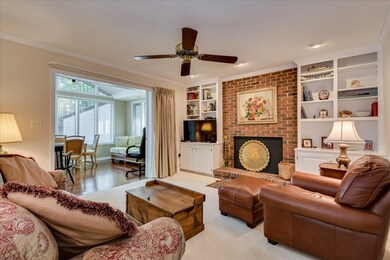
Estimated Value: $278,906 - $329,000
Highlights
- Deck
- Ranch Style House
- 1 Fireplace
- Wooded Lot
- Wood Flooring
- 2 Car Attached Garage
About This Home
As of July 2021This well maintained 2 bedroom 2 bath home is located in the heart of Aiken! Offering 1990 SqFt with a welcoming foyer that leads into a large formal living room with two double sliding doors that fills the space with daylight. Cozy den offers lovely built-ins on either side of the wood burning fireplace and a wet bar. Custom all season sunroom makes a perfect setting to relax. Formal dining room is great for entertaining. Kitchen has an abundance of cabinetry with a built-in desk, silestone countertops, reassessed lighting and cozy breakfast nook. Spacious laundry room with wash basin and extra storage. Attached two car garage.Separate office located off the kitchen. Large master suite with walk-in closet. Guest bedroom with separate full bath. Meticulously landscaped yard completes this beautiful home! Improvements include roof 2000, sunroom addition 2010 by Mike Johnson, plantation shutters added, silestone countertops & lighting 2019, HVAC 2010, serviced by Holly Bi-Annually.
Last Listed By
Alexa Bottomley
Meybohm Real Estate - Aiken License #SC99305 Listed on: 05/27/2021
Home Details
Home Type
- Single Family
Est. Annual Taxes
- $721
Year Built
- Built in 1984
Lot Details
- 3,485 Sq Ft Lot
- Landscaped
- Wooded Lot
HOA Fees
- $140 Monthly HOA Fees
Parking
- 2 Car Attached Garage
Home Design
- Ranch Style House
- Composition Roof
- Wood Siding
Interior Spaces
- 1,990 Sq Ft Home
- 1 Fireplace
- Crawl Space
- Storage In Attic
Kitchen
- Eat-In Kitchen
- Range
- Microwave
- Dishwasher
Flooring
- Wood
- Carpet
- Vinyl
Bedrooms and Bathrooms
- 2 Bedrooms
- 2 Full Bathrooms
Laundry
- Dryer
- Washer
Outdoor Features
- Deck
Schools
- Aiken Elementary School
- Schofield Middle School
- Aiken High School
Utilities
- Forced Air Heating and Cooling System
- Electric Water Heater
Community Details
- Houndslake Villas Subdivision
Listing and Financial Details
- Assessor Parcel Number 106-09-04-038
- Seller Concessions Not Offered
Ownership History
Purchase Details
Home Financials for this Owner
Home Financials are based on the most recent Mortgage that was taken out on this home.Purchase Details
Purchase Details
Similar Homes in Aiken, SC
Home Values in the Area
Average Home Value in this Area
Purchase History
| Date | Buyer | Sale Price | Title Company |
|---|---|---|---|
| Barnett Robert F | $215,045 | None Available | |
| Hills Willard A | -- | None Available | |
| Hills Lillian M | -- | -- | |
| Hills Willard A | -- | -- |
Mortgage History
| Date | Status | Borrower | Loan Amount |
|---|---|---|---|
| Open | Barnett Robert F | $100,000 |
Property History
| Date | Event | Price | Change | Sq Ft Price |
|---|---|---|---|---|
| 07/15/2021 07/15/21 | Sold | $215,045 | -2.2% | $108 / Sq Ft |
| 06/15/2021 06/15/21 | Pending | -- | -- | -- |
| 05/27/2021 05/27/21 | For Sale | $219,900 | -- | $111 / Sq Ft |
Tax History Compared to Growth
Tax History
| Year | Tax Paid | Tax Assessment Tax Assessment Total Assessment is a certain percentage of the fair market value that is determined by local assessors to be the total taxable value of land and additions on the property. | Land | Improvement |
|---|---|---|---|---|
| 2023 | $721 | $9,200 | $960 | $205,870 |
| 2022 | $897 | $9,190 | $0 | $0 |
| 2021 | $527 | $7,390 | $0 | $0 |
| 2020 | $307 | $6,950 | $0 | $0 |
| 2019 | $491 | $6,950 | $0 | $0 |
| 2018 | $307 | $6,950 | $920 | $6,030 |
| 2017 | $467 | $0 | $0 | $0 |
| 2016 | $0 | $0 | $0 | $0 |
| 2015 | -- | $0 | $0 | $0 |
| 2014 | -- | $0 | $0 | $0 |
| 2013 | -- | $0 | $0 | $0 |
Agents Affiliated with this Home
-
A
Seller's Agent in 2021
Alexa Bottomley
Meybohm Real Estate - Aiken
-
Margaret Penland

Buyer's Agent in 2021
Margaret Penland
The Penland Company
(803) 270-7993
26 in this area
44 Total Sales
Map
Source: Aiken Association of REALTORS®
MLS Number: 116978
APN: 106-09-04-038
- 2 Birkdale Ct W
- 9 Saint Andrews Way
- 6 Carnoustie Ct
- 134 Troon Way
- 27 Troon Way
- 132 Cherry Hills Dr
- 14 Carnoustie Ct
- 0 Troon Way Unit 216310
- 69 Cherry Hills Dr
- 11 Whitemarsh Dr
- 9 Whitemarsh Dr
- 1721 Pine Log Rd
- 1606 Alpine Dr
- 59 Cherry Hills Dr
- 106 Riviera Rd
- 107 Riviera Rd
- 115 Riviera Rd
- 889 Trail Ridge Rd
- 527 Woods Bend Dr
- 5 Spyglass Dr
- 46 Troon Way
- 44 Troon Way
- 2 Saint Annes Ct
- 5 Birkdale Ct E
- 45 Troon Way
- 42 Troon Way
- 47 Troon Way
- 3 Saint Annes Ct
- 49 Troon Way
- 51 Troon Way
- 5 Saint Annes Ct
- 7 Birkdale Ct E
- 9 Birkdale Ct E
- 6 Birkdale Ct W
- 8 Saint Annes Ct
- 53 Troon Way
- 7 Saint Annes Ct
- 8 Birkdale Ct E
- 6 Birkdale Ct E
- 4 Birkdale Ct E
