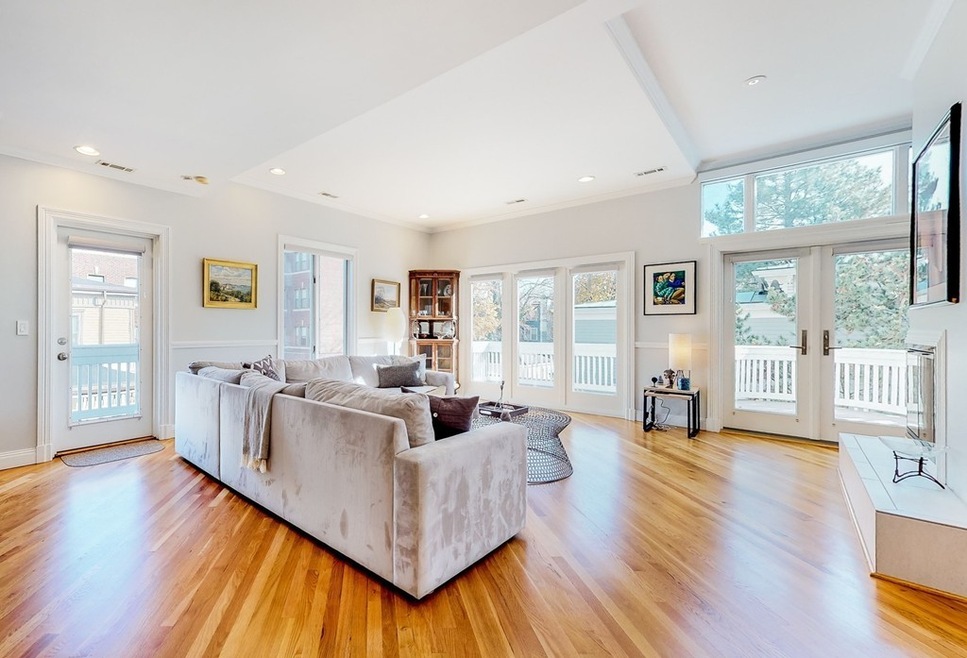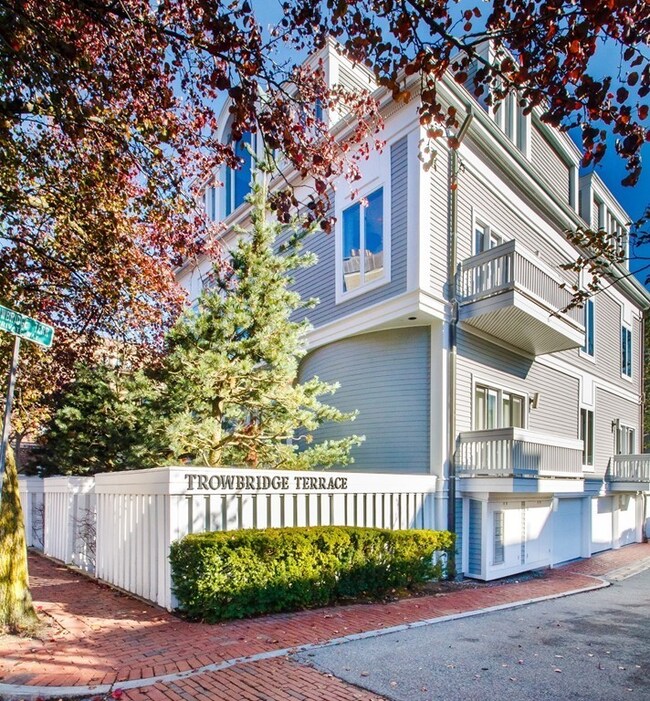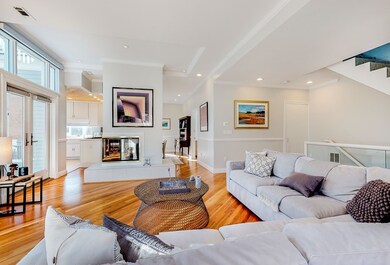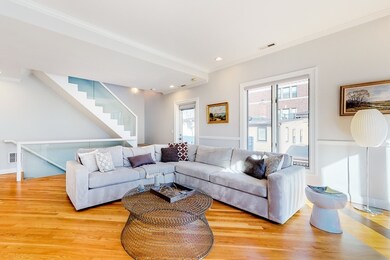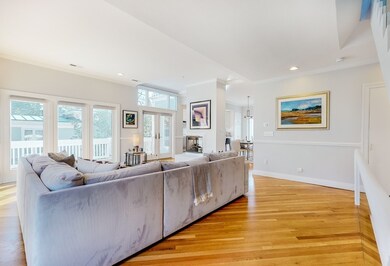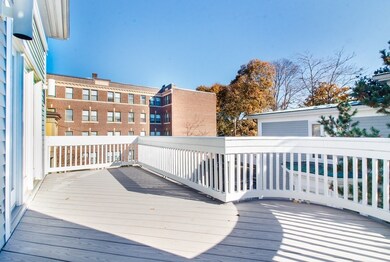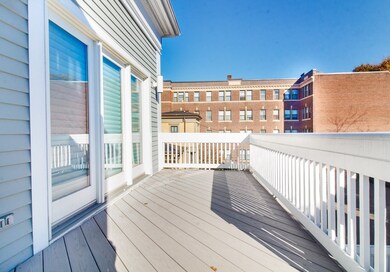
46 Trowbridge St Unit C Cambridge, MA 02138
Mid-Cambridge NeighborhoodHighlights
- Wood Flooring
- French Doors
- ENERGY STAR Qualified Dryer
- Intercom
- Forced Air Heating and Cooling System
- 2-minute walk to Joan Lorentz Park
About This Home
As of May 2020This renovated contemporary duplex in Harvard Sq. with 2+ bed's/ 3 bath w/ garage pkg is a light lover's dream! Multiple skylights w/ loads of windows, 3 decks, French doors, high ceilings, an open floorplan w/ guest & master suite. The well-designed open plan living room/dining room/kitchen features a 3-sided gas fp. The renovated cook's kitchen features ss app's, quartz counters, shaker cabinetry, glass backsplash, Jennair gas cooktop, Gaggenau & Bosch double ovens. The old open upper level was closed in to make a larger office/den/guest area, thus making the property 2+ or 3 bedrooms, including a master bedroom suite. Hdwd FL's, in-unit w/d, central a/c, large closets, Hunter Douglas Silhouette blinds, central a/C. Tucked away on a quiet residential side street, just min's to Harvard Sq, restaurants, shops & the red line MBTA. 100% owner-occupied association. Pets allowed.See 3D tour. OFFERS DUE MON BY 2PM
Last Agent to Sell the Property
Coldwell Banker Realty - Brookline Listed on: 04/01/2020

Property Details
Home Type
- Condominium
Est. Annual Taxes
- $13,852
Year Built
- Built in 1987
Lot Details
- Year Round Access
Parking
- 1 Car Garage
Interior Spaces
- Sheet Rock Walls or Ceilings
- French Doors
- Intercom
Kitchen
- Oven
- Cooktop
- Microwave
- ENERGY STAR Qualified Refrigerator
- ENERGY STAR Qualified Dishwasher
- Disposal
Flooring
- Wood
- Tile
Laundry
- ENERGY STAR Qualified Dryer
- ENERGY STAR Qualified Washer
Utilities
- Forced Air Heating and Cooling System
- Heating System Uses Gas
- Individual Controls for Heating
- Natural Gas Water Heater
- High Speed Internet
- Cable TV Available
Community Details
- Pets Allowed
Listing and Financial Details
- Assessor Parcel Number M:00135 L:000420000C
Ownership History
Purchase Details
Home Financials for this Owner
Home Financials are based on the most recent Mortgage that was taken out on this home.Purchase Details
Purchase Details
Home Financials for this Owner
Home Financials are based on the most recent Mortgage that was taken out on this home.Purchase Details
Purchase Details
Purchase Details
Purchase Details
Similar Homes in the area
Home Values in the Area
Average Home Value in this Area
Purchase History
| Date | Type | Sale Price | Title Company |
|---|---|---|---|
| Condominium Deed | $2,100,000 | None Available | |
| Deed | -- | -- | |
| Not Resolvable | $1,315,000 | -- | |
| Land Court Massachusetts | $569,000 | -- | |
| Leasehold Conv With Agreement Of Sale Fee Purchase Hawaii | $553,000 | -- | |
| Leasehold Conv With Agreement Of Sale Fee Purchase Hawaii | $440,000 | -- | |
| Foreclosure Deed | $239,997 | -- |
Mortgage History
| Date | Status | Loan Amount | Loan Type |
|---|---|---|---|
| Previous Owner | $274,000 | No Value Available | |
| Previous Owner | $477,000 | No Value Available | |
| Previous Owner | $478,000 | No Value Available | |
| Previous Owner | $480,000 | No Value Available |
Property History
| Date | Event | Price | Change | Sq Ft Price |
|---|---|---|---|---|
| 05/27/2020 05/27/20 | Sold | $2,100,000 | +10.6% | $1,024 / Sq Ft |
| 04/06/2020 04/06/20 | Pending | -- | -- | -- |
| 04/01/2020 04/01/20 | For Sale | $1,899,000 | +44.4% | $926 / Sq Ft |
| 06/12/2014 06/12/14 | Sold | $1,315,000 | 0.0% | $641 / Sq Ft |
| 05/07/2014 05/07/14 | Pending | -- | -- | -- |
| 04/27/2014 04/27/14 | Off Market | $1,315,000 | -- | -- |
| 04/22/2014 04/22/14 | For Sale | $1,275,000 | -- | $622 / Sq Ft |
Tax History Compared to Growth
Tax History
| Year | Tax Paid | Tax Assessment Tax Assessment Total Assessment is a certain percentage of the fair market value that is determined by local assessors to be the total taxable value of land and additions on the property. | Land | Improvement |
|---|---|---|---|---|
| 2025 | $13,852 | $2,181,400 | $0 | $2,181,400 |
| 2024 | $13,026 | $2,200,300 | $0 | $2,200,300 |
| 2023 | $11,810 | $2,015,400 | $0 | $2,015,400 |
| 2022 | $11,584 | $1,956,700 | $0 | $1,956,700 |
| 2021 | $10,438 | $1,784,300 | $0 | $1,784,300 |
| 2020 | $9,708 | $1,688,300 | $0 | $1,688,300 |
| 2019 | $9,316 | $1,568,400 | $0 | $1,568,400 |
| 2018 | $9,322 | $1,441,800 | $0 | $1,441,800 |
| 2017 | $8,755 | $1,349,000 | $0 | $1,349,000 |
| 2016 | $8,731 | $1,249,000 | $0 | $1,249,000 |
| 2015 | $8,482 | $1,084,700 | $0 | $1,084,700 |
| 2014 | -- | $956,800 | $0 | $956,800 |
Agents Affiliated with this Home
-
Lexi Crivon

Seller's Agent in 2020
Lexi Crivon
Coldwell Banker Realty - Brookline
(617) 877-3748
1 in this area
53 Total Sales
-
Jayne Zeamer

Buyer's Agent in 2020
Jayne Zeamer
Coldwell Banker Realty - Boston
(617) 320-9730
1 in this area
15 Total Sales
-
Lisa Drapkin

Seller's Agent in 2014
Lisa Drapkin
Compass
(617) 930-1288
1 in this area
37 Total Sales
Map
Source: MLS Property Information Network (MLS PIN)
MLS Number: 72639230
APN: CAMB-000135-000000-000042-C000000
- 54 Ellery St Unit 1
- 15 Ellery Square
- 345 Harvard St Unit 1F
- 419 Broadway
- 15 Ellery St Unit 12
- 1105 Massachusetts Ave Unit 1C
- 10 Dana St Unit 202
- 329 Harvard St Unit 1
- 12 Merrill St
- 1716 Cambridge St Unit 27
- 395 Broadway Unit R4A
- 1715 Cambridge St
- 72 Dana St Unit 1
- 72 Dana St Unit 2
- 72 Dana St Unit 3
- 6 Crawford St Unit 6
- 950 Massachusetts Ave Unit 512
- 950 Massachusetts Ave Unit 106
- 950 Massachusetts Ave Unit 417
- 393 Broadway Unit 24
