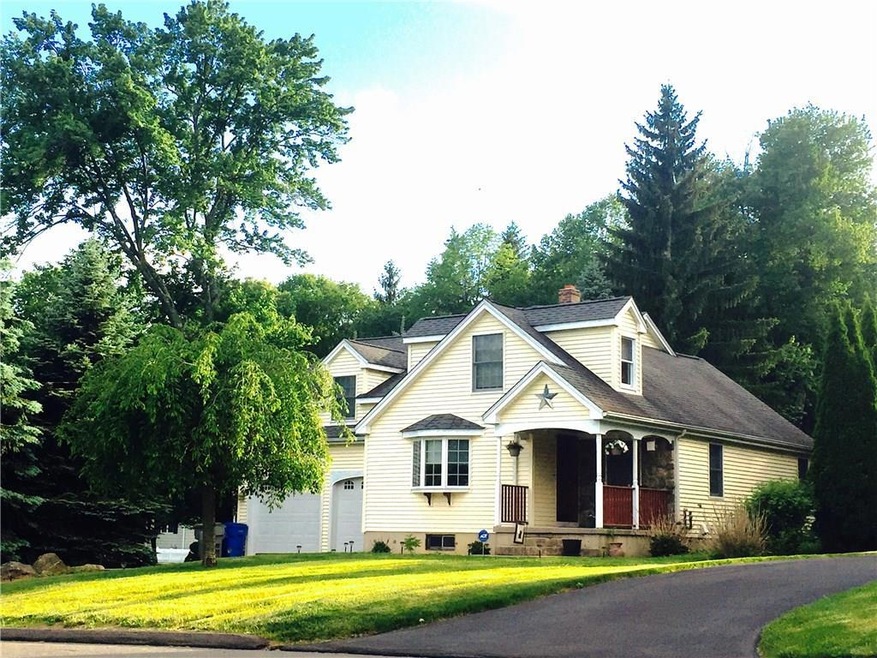
46 Tuttle Rd Bristol, CT 06010
South Bristol NeighborhoodHighlights
- Health Club
- Open Floorplan
- Property is near public transit
- Medical Services
- Cape Cod Architecture
- Partially Wooded Lot
About This Home
As of September 2016Don't miss this one! Beautiful Cape on a non thru street. Great location for first time home buyers, families just starting out and anyone that just wants a turn key home. Gorgeous updated, gourmet style kitchen, custom cabinets, S/S appliances, granite counters, island w/stove top-grill exchange, built-in pantry, . Updated first floor bath w/walk-in shower; huge master bedroom w/ 2 walk-in closets; 2nd bath w/ oversized jetted tub. 2nd Bedroom w/dormers has 2 bench seat windows w/ storage and built in storage through-out. Large deep level lot w/ waterfall Koi pond. Impressive oversized attached 2 car garage with third garage door opening to a beautifully stamped concert patio, perfect for entertaining. (dining room could be converted back to a 4th bedroom)
Agent Owner
Last Agent to Sell the Property
Vision Real Estate License #RES.0802258 Listed on: 05/28/2016

Last Buyer's Agent
Paul Lebowitz
Vision Real Estate License #REB.0393350
Home Details
Home Type
- Single Family
Est. Annual Taxes
- $5,442
Year Built
- Built in 1951
Lot Details
- 0.37 Acre Lot
- Level Lot
- Open Lot
- Partially Wooded Lot
- Garden
Home Design
- Cape Cod Architecture
- Ridge Vents on the Roof
- Vinyl Siding
Interior Spaces
- 2,010 Sq Ft Home
- Open Floorplan
- Ceiling Fan
- French Doors
- Workshop
- Concrete Flooring
Kitchen
- Built-In Oven
- Indoor Grill
- Cooktop
- Microwave
- Dishwasher
- Disposal
Bedrooms and Bathrooms
- 3 Bedrooms
- 2 Full Bathrooms
Laundry
- Dryer
- Washer
Unfinished Basement
- Basement Fills Entire Space Under The House
- Interior Basement Entry
- Garage Access
- Sump Pump
- Basement Storage
Parking
- 2 Car Attached Garage
- Automatic Garage Door Opener
- Driveway
Outdoor Features
- Patio
- Exterior Lighting
- Shed
- Rain Gutters
- Porch
Location
- Property is near public transit
- Property is near a bus stop
Schools
- Pboe Elementary And Middle School
- Pboe High School
Utilities
- Humidifier
- Zoned Heating and Cooling System
- Heating System Uses Oil
- Private Company Owned Well
- Tankless Water Heater
- Fuel Tank Located in Basement
- Cable TV Available
Community Details
Overview
- No Home Owners Association
Amenities
- Medical Services
- Public Transportation
Recreation
- Health Club
- Tennis Courts
- Community Playground
- Park
Ownership History
Purchase Details
Home Financials for this Owner
Home Financials are based on the most recent Mortgage that was taken out on this home.Purchase Details
Home Financials for this Owner
Home Financials are based on the most recent Mortgage that was taken out on this home.Similar Homes in Bristol, CT
Home Values in the Area
Average Home Value in this Area
Purchase History
| Date | Type | Sale Price | Title Company |
|---|---|---|---|
| Warranty Deed | $255,500 | -- | |
| Warranty Deed | $242,000 | -- |
Mortgage History
| Date | Status | Loan Amount | Loan Type |
|---|---|---|---|
| Open | $247,835 | Purchase Money Mortgage | |
| Previous Owner | $229,900 | No Value Available |
Property History
| Date | Event | Price | Change | Sq Ft Price |
|---|---|---|---|---|
| 09/16/2016 09/16/16 | Sold | $255,500 | -5.3% | $127 / Sq Ft |
| 07/18/2016 07/18/16 | Pending | -- | -- | -- |
| 05/28/2016 05/28/16 | For Sale | $269,900 | +11.5% | $134 / Sq Ft |
| 06/20/2013 06/20/13 | Sold | $242,000 | -1.2% | $120 / Sq Ft |
| 05/01/2013 05/01/13 | Pending | -- | -- | -- |
| 04/24/2013 04/24/13 | For Sale | $245,000 | -- | $122 / Sq Ft |
Tax History Compared to Growth
Tax History
| Year | Tax Paid | Tax Assessment Tax Assessment Total Assessment is a certain percentage of the fair market value that is determined by local assessors to be the total taxable value of land and additions on the property. | Land | Improvement |
|---|---|---|---|---|
| 2024 | $7,257 | $227,850 | $39,970 | $187,880 |
| 2023 | $6,915 | $227,850 | $39,970 | $187,880 |
| 2022 | $6,354 | $165,690 | $29,750 | $135,940 |
| 2021 | $6,354 | $165,690 | $29,750 | $135,940 |
| 2020 | $6,354 | $165,690 | $29,750 | $135,940 |
| 2019 | $6,305 | $165,690 | $29,750 | $135,940 |
| 2018 | $6,111 | $165,690 | $29,750 | $135,940 |
| 2017 | $5,443 | $151,060 | $42,490 | $108,570 |
| 2016 | $5,443 | $151,060 | $42,490 | $108,570 |
| 2015 | $5,228 | $151,060 | $42,490 | $108,570 |
| 2014 | $5,228 | $151,060 | $42,490 | $108,570 |
Agents Affiliated with this Home
-
Diana Ferraro

Seller's Agent in 2016
Diana Ferraro
Vision Real Estate
(860) 919-0870
28 Total Sales
-
P
Buyer's Agent in 2016
Paul Lebowitz
Vision Real Estate
-
Heidi Matusik

Seller's Agent in 2013
Heidi Matusik
Lamacchia Realty
(860) 637-1243
1 in this area
108 Total Sales
-

Buyer's Agent in 2013
Michael Graham
Berkshire Hathaway Home Services
(860) 550-3458
Map
Source: SmartMLS
MLS Number: G10124836
APN: BRIS-000007-000000-000035A
- 30 Tuttle Rd
- 181 Sherbrook St Unit 2
- 130 Judson Ave
- 489 Wolcott St Unit 42
- 489 Wolcott St Unit 98
- 489 Wolcott St Unit 117
- 489 Wolcott St Unit 83
- 489 Wolcott St Unit 61
- 97 Gridley St
- 202 Pleasant View Ave
- 26 S Street Extension
- 70 Leslie Ct
- 30 Earl St
- 164 East Rd
- 257 Peck Ln
- 24 Colony St
- 40 Orchard St
- 34 Peck Ln
- 211 Park St
- 215 Park St
