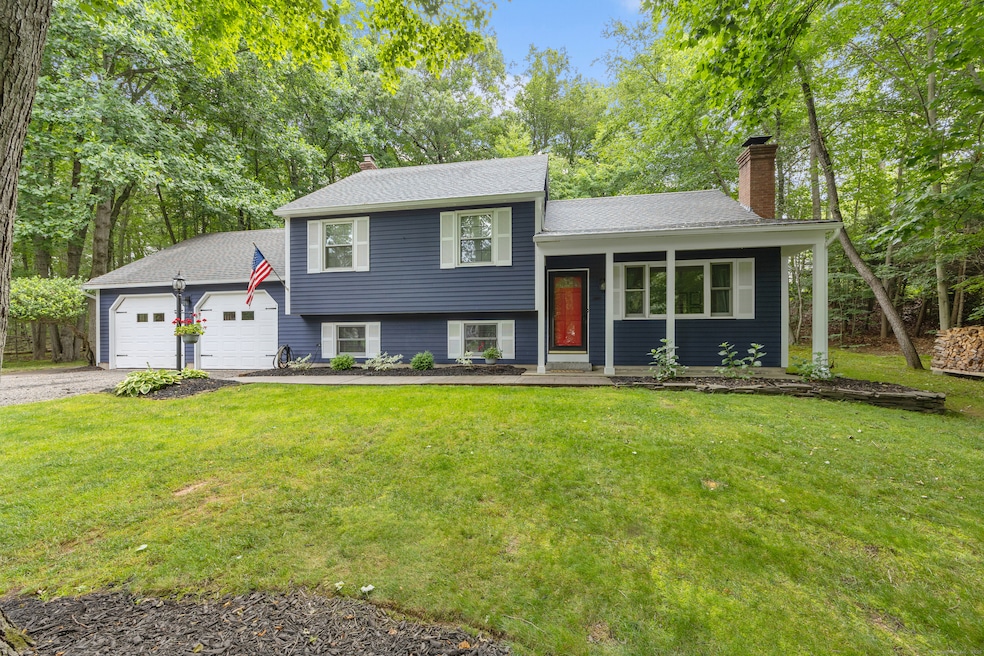
46 Twin Oak Farm Rd Wallingford, CT 06492
Highlights
- Deck
- 1 Fireplace
- Shed
- Attic
- Enclosed patio or porch
- Property is near shops
About This Home
As of July 2025Welcome home to this 3/4 bedroom, well maintained split in a sought after neighborhood in the east side of Wallingford. Beautifully remodeled eat-in kitchen newer stainless steel refrigerator and ceramic tile floor which is opened to a spacious living room with fireplace. Just off the kitchen you can sit and relax in your 4 seasons porch with beauiful windows overlooking your privated yard. Walk up a few stairs to 3 generous size bedrooms and a full bath. Walk down a few stairs to the lower level that has extra living space! A large room that can be used as a 4th bedroom, office or den and a full bath with a walk in shower. House has been repainted in 2023 and new wood and trim has been replaced where needed. Conveniently located near major highway, shopping, restaurants, golf course, and much more. Wallingford electric is a major perk to this home!
Last Agent to Sell the Property
Calcagni Real Estate License #RES.0773935 Listed on: 06/23/2025

Home Details
Home Type
- Single Family
Est. Annual Taxes
- $6,703
Year Built
- Built in 1990
Lot Details
- 0.75 Acre Lot
- Property is zoned RU40
Home Design
- Split Level Home
- Concrete Foundation
- Frame Construction
- Asphalt Shingled Roof
- Cedar Siding
Interior Spaces
- 1 Fireplace
- Crawl Space
Kitchen
- Oven or Range
- Electric Cooktop
- Microwave
- Dishwasher
- Disposal
Bedrooms and Bathrooms
- 3 Bedrooms
- 2 Full Bathrooms
Laundry
- Laundry on lower level
- Dryer
- Washer
Attic
- Attic Fan
- Attic Floors
- Storage In Attic
- Pull Down Stairs to Attic
- Unfinished Attic
Parking
- 2 Car Garage
- Parking Deck
- Automatic Garage Door Opener
- Driveway
Outdoor Features
- Deck
- Enclosed patio or porch
- Exterior Lighting
- Shed
- Rain Gutters
Location
- Property is near shops
- Property is near a golf course
Schools
- Evarts C. Stevens Elementary School
- Lyman Hall High School
Utilities
- Central Air
- Floor Furnace
- Baseboard Heating
- Heating System Uses Oil
- Fuel Tank Located in Basement
- Cable TV Available
Listing and Financial Details
- Assessor Parcel Number 2055276
Ownership History
Purchase Details
Purchase Details
Home Financials for this Owner
Home Financials are based on the most recent Mortgage that was taken out on this home.Purchase Details
Similar Homes in Wallingford, CT
Home Values in the Area
Average Home Value in this Area
Purchase History
| Date | Type | Sale Price | Title Company |
|---|---|---|---|
| Quit Claim Deed | -- | None Available | |
| Quit Claim Deed | -- | None Available | |
| Warranty Deed | $317,000 | -- | |
| Warranty Deed | $317,000 | -- | |
| Warranty Deed | $158,900 | -- | |
| Warranty Deed | $158,900 | -- |
Mortgage History
| Date | Status | Loan Amount | Loan Type |
|---|---|---|---|
| Previous Owner | $291,347 | Unknown | |
| Previous Owner | $317,000 | No Value Available | |
| Previous Owner | $220,000 | No Value Available |
Property History
| Date | Event | Price | Change | Sq Ft Price |
|---|---|---|---|---|
| 07/25/2025 07/25/25 | Sold | $505,000 | +12.2% | $282 / Sq Ft |
| 07/01/2025 07/01/25 | For Sale | $449,900 | +46.5% | $251 / Sq Ft |
| 07/01/2015 07/01/15 | Sold | $307,000 | -5.5% | $171 / Sq Ft |
| 05/04/2015 05/04/15 | Pending | -- | -- | -- |
| 02/05/2015 02/05/15 | For Sale | $325,000 | -- | $181 / Sq Ft |
Tax History Compared to Growth
Tax History
| Year | Tax Paid | Tax Assessment Tax Assessment Total Assessment is a certain percentage of the fair market value that is determined by local assessors to be the total taxable value of land and additions on the property. | Land | Improvement |
|---|---|---|---|---|
| 2024 | $6,120 | $199,600 | $87,000 | $112,600 |
| 2023 | $5,856 | $199,600 | $87,000 | $112,600 |
| 2022 | $5,796 | $199,600 | $87,000 | $112,600 |
| 2021 | $5,693 | $199,600 | $87,000 | $112,600 |
| 2020 | $5,844 | $200,200 | $98,800 | $101,400 |
| 2019 | $5,844 | $200,200 | $98,800 | $101,400 |
| 2018 | $5,734 | $200,200 | $98,800 | $101,400 |
| 2017 | $5,716 | $200,200 | $98,800 | $101,400 |
| 2016 | $5,584 | $200,200 | $98,800 | $101,400 |
| 2015 | $5,601 | $203,900 | $98,800 | $105,100 |
| 2014 | -- | $203,900 | $98,800 | $105,100 |
Agents Affiliated with this Home
-
L
Seller's Agent in 2025
Lisa Thompson
Calcagni Real Estate
-
M
Buyer's Agent in 2025
Maureen McLarin
Century 21 AllPoints Realty
-
A
Seller's Agent in 2015
Adriano Gheorghiu
Coldwell Banker
Map
Source: SmartMLS
MLS Number: 24104365
APN: WALL-000224-000000-000030
- 19 Fox Run Dr
- 31 White Tail Ln
- 1 Patton Rd
- 570 Village St
- 15 Huntington Ridge Rd
- 71 Sentinel Hill Rd
- 17 Pilgrim Harbor Unit A
- 31 Pilgrim Harbor Unit C
- 15 Pilgrim Harbor Unit A
- 8 Pilgrim Harbor Unit A
- 499 Village St
- 50 Clintonville Rd
- 574 Pilgrim Harbor
- 49 Pond Hill Rd Unit Lot 4
- 15 Quigley Rd
- 45 Pond Hill Lot 3 Rd
- 18 Coach Dr
- 33 Pond Hill Rd Unit Lot 2
- 48 Fieldstone Ct Unit 48
- 175 Pond Hill Rd
