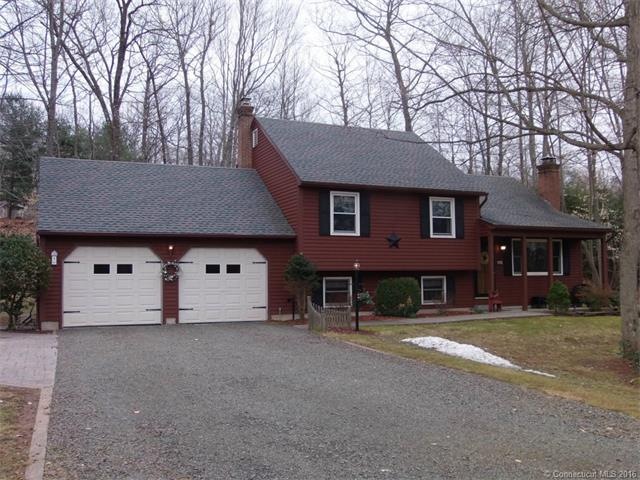
46 Twin Oak Farm Rd Wallingford, CT 06492
Highlights
- Deck
- Attic
- No HOA
- Partially Wooded Lot
- 1 Fireplace
- 2 Car Attached Garage
About This Home
As of July 2025Beautiful split level built in 1990 situated on a level picturesque ¾ of acre home site. Home offers numerous updates, including: a new roof, recently painted exterior, new furnace and hot water heater. This pristine condition home also includes a four season sun room with a vaulted ceiling and skylights and a master bedroom that has been extended to also include skylights and additional closet space. The kitchen has been upgraded to include mahogany cabinets and Corian counter-tops.
As one of the few homes set back from the street, you can enjoy evenings on a secluded wooden deck. Property is located on the east side of Wallingford, in a very desirable neighborhood, private yet close to I-91, downtown and shopping.
Last Agent to Sell the Property
Adriano Gheorghiu
Coldwell Banker Realty License #RES.0791828 Listed on: 02/05/2015

Home Details
Home Type
- Single Family
Est. Annual Taxes
- $5,483
Year Built
- Built in 1990
Lot Details
- 0.75 Acre Lot
- Level Lot
- Partially Wooded Lot
Home Design
- Split Level Home
- Wood Siding
Interior Spaces
- 1,792 Sq Ft Home
- 1 Fireplace
- Finished Basement
- Crawl Space
- Laundry Room
Kitchen
- Oven or Range
- Cooktop
- Microwave
- Dishwasher
- Compactor
- Disposal
Bedrooms and Bathrooms
- 3 Bedrooms
- 2 Full Bathrooms
Attic
- Attic Fan
- Pull Down Stairs to Attic
Parking
- 2 Car Attached Garage
- Parking Deck
- Driveway
Outdoor Features
- Deck
- Outdoor Storage
Schools
- Pond Hill Elementary School
- Dag Hammarskjold Middle School
- Lyman Hall High School
Utilities
- Central Air
- Baseboard Heating
- Heating System Uses Oil
- Heating System Uses Oil Above Ground
- Oil Water Heater
- Cable TV Available
Community Details
- No Home Owners Association
Ownership History
Purchase Details
Purchase Details
Home Financials for this Owner
Home Financials are based on the most recent Mortgage that was taken out on this home.Purchase Details
Similar Homes in Wallingford, CT
Home Values in the Area
Average Home Value in this Area
Purchase History
| Date | Type | Sale Price | Title Company |
|---|---|---|---|
| Quit Claim Deed | -- | None Available | |
| Quit Claim Deed | -- | None Available | |
| Warranty Deed | $317,000 | -- | |
| Warranty Deed | $317,000 | -- | |
| Warranty Deed | $158,900 | -- | |
| Warranty Deed | $158,900 | -- |
Mortgage History
| Date | Status | Loan Amount | Loan Type |
|---|---|---|---|
| Previous Owner | $291,347 | Unknown | |
| Previous Owner | $317,000 | No Value Available | |
| Previous Owner | $220,000 | No Value Available |
Property History
| Date | Event | Price | Change | Sq Ft Price |
|---|---|---|---|---|
| 07/25/2025 07/25/25 | Sold | $505,000 | +12.2% | $282 / Sq Ft |
| 07/01/2025 07/01/25 | For Sale | $449,900 | +46.5% | $251 / Sq Ft |
| 07/01/2015 07/01/15 | Sold | $307,000 | -5.5% | $171 / Sq Ft |
| 05/04/2015 05/04/15 | Pending | -- | -- | -- |
| 02/05/2015 02/05/15 | For Sale | $325,000 | -- | $181 / Sq Ft |
Tax History Compared to Growth
Tax History
| Year | Tax Paid | Tax Assessment Tax Assessment Total Assessment is a certain percentage of the fair market value that is determined by local assessors to be the total taxable value of land and additions on the property. | Land | Improvement |
|---|---|---|---|---|
| 2024 | $6,120 | $199,600 | $87,000 | $112,600 |
| 2023 | $5,856 | $199,600 | $87,000 | $112,600 |
| 2022 | $5,796 | $199,600 | $87,000 | $112,600 |
| 2021 | $5,693 | $199,600 | $87,000 | $112,600 |
| 2020 | $5,844 | $200,200 | $98,800 | $101,400 |
| 2019 | $5,844 | $200,200 | $98,800 | $101,400 |
| 2018 | $5,734 | $200,200 | $98,800 | $101,400 |
| 2017 | $5,716 | $200,200 | $98,800 | $101,400 |
| 2016 | $5,584 | $200,200 | $98,800 | $101,400 |
| 2015 | $5,601 | $203,900 | $98,800 | $105,100 |
| 2014 | -- | $203,900 | $98,800 | $105,100 |
Agents Affiliated with this Home
-
L
Seller's Agent in 2025
Lisa Thompson
Calcagni Real Estate
-
M
Buyer's Agent in 2025
Maureen McLarin
Century 21 AllPoints Realty
-
A
Seller's Agent in 2015
Adriano Gheorghiu
Coldwell Banker
Map
Source: SmartMLS
MLS Number: P10016067
APN: WALL-000224-000000-000030
- 19 Fox Run Dr
- 31 White Tail Ln
- 1 Patton Rd
- 570 Village St
- 15 Huntington Ridge Rd
- 71 Sentinel Hill Rd
- 17 Pilgrim Harbor Unit A
- 31 Pilgrim Harbor Unit C
- 15 Pilgrim Harbor Unit A
- 8 Pilgrim Harbor Unit A
- 499 Village St
- 50 Clintonville Rd
- 574 Pilgrim Harbor
- 49 Pond Hill Rd Unit Lot 4
- 15 Quigley Rd
- 45 Pond Hill Lot 3 Rd
- 18 Coach Dr
- 33 Pond Hill Rd Unit Lot 2
- 48 Fieldstone Ct Unit 48
- 175 Pond Hill Rd
