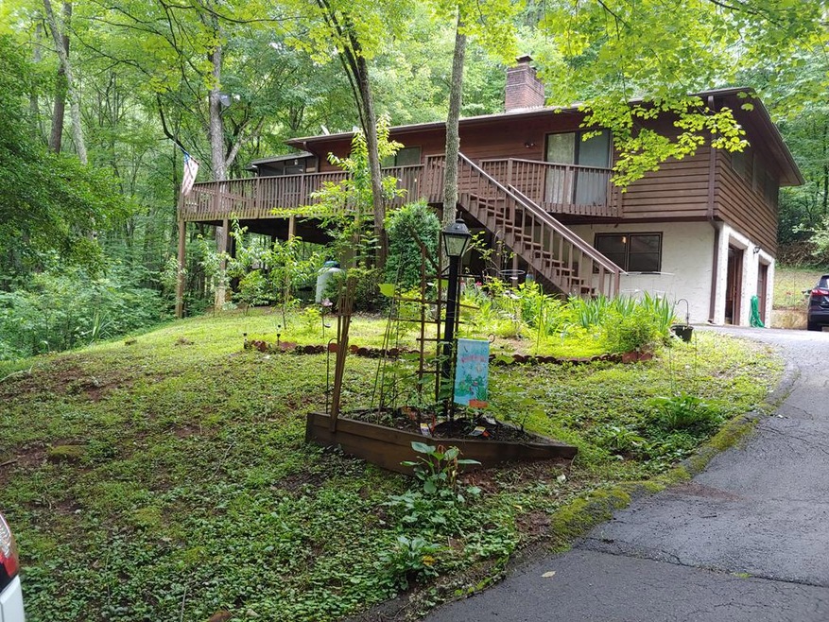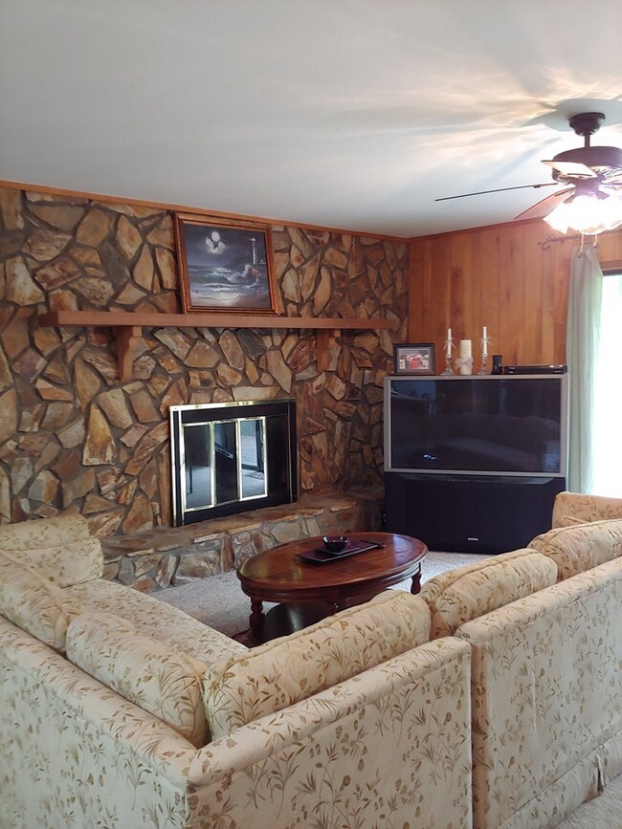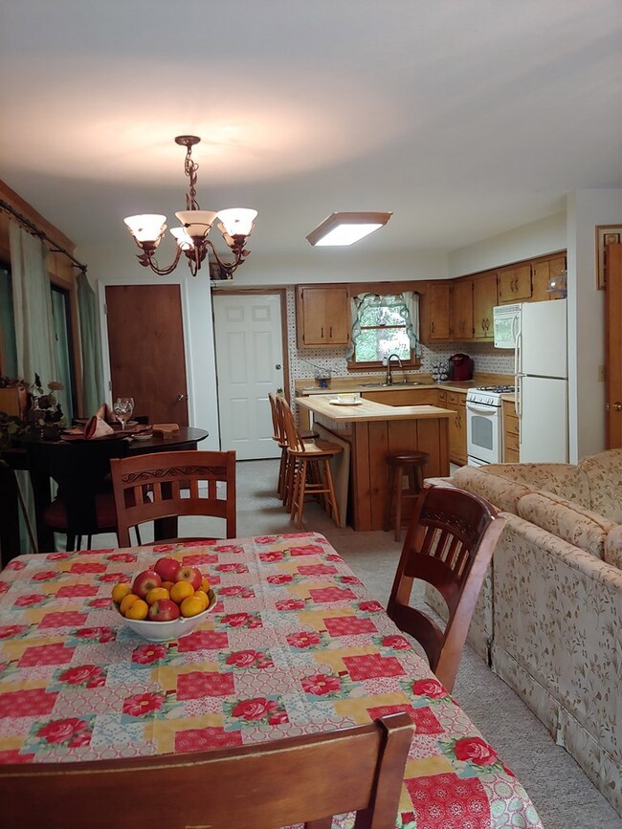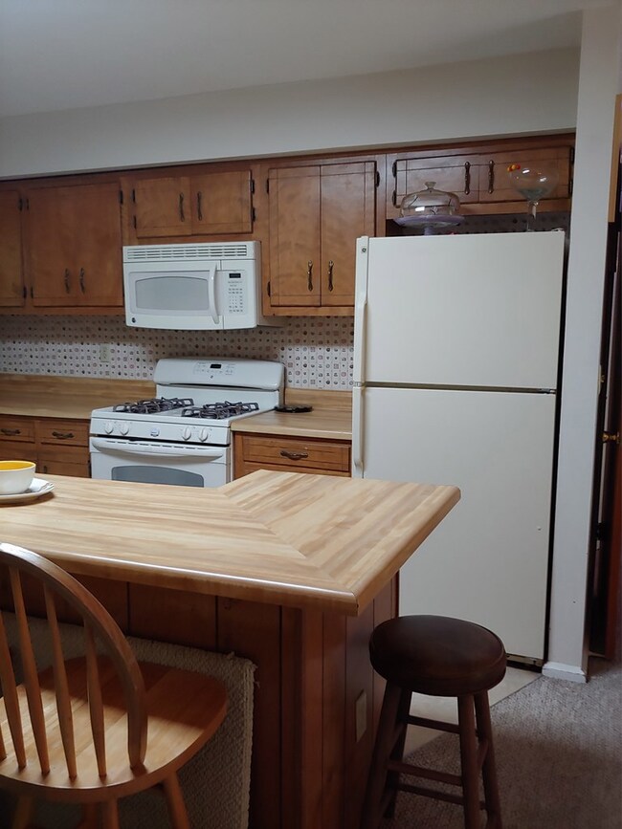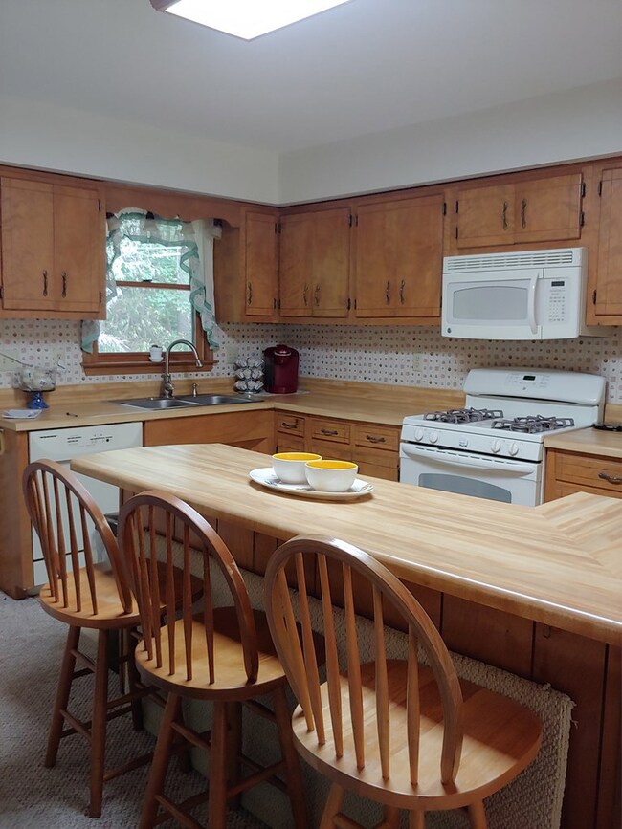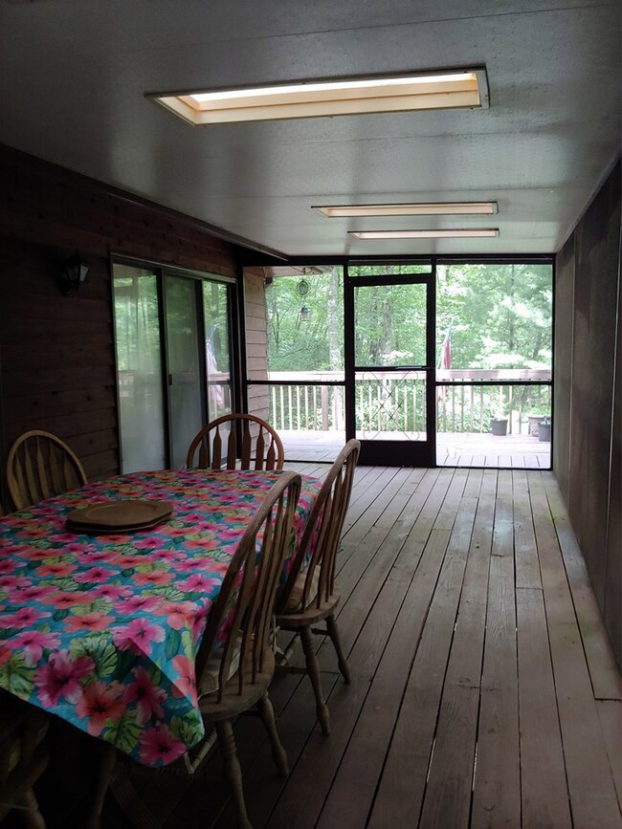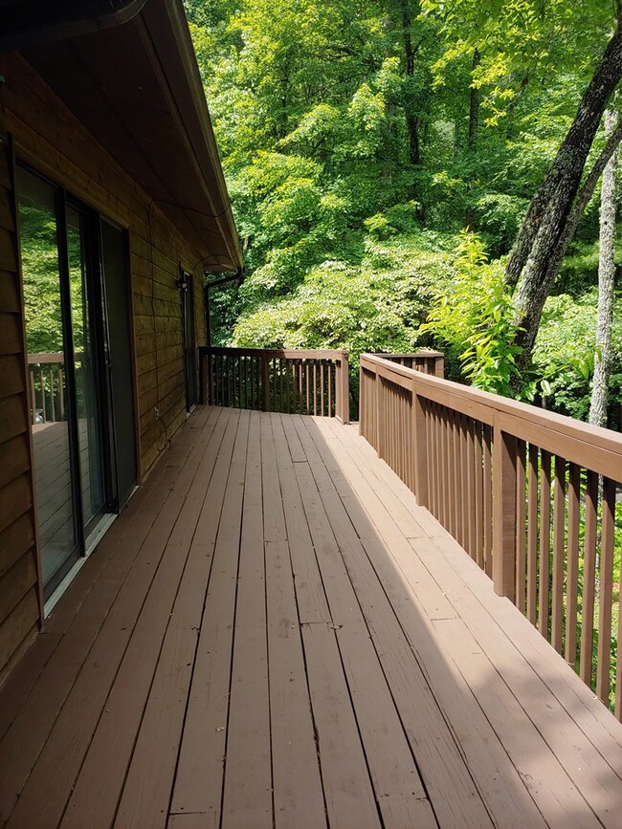
46 Two Turtle Rd Franklin, NC 28734
Highlights
- Spa
- Heavily Wooded Lot
- Multiple Fireplaces
- 2.11 Acre Lot
- Hilly Lot
- Raised Ranch Architecture
About This Home
As of June 2020NICELY MAINTAINED HOUSE AND PROPERTY WITH PAVED DRIVEWAY AND PARKING IN WATAUGA VISTA! 2 WOODED LOTS OVER AN ACRE EACH! THE HOME INCLUDES 2 BEDROOMS AND 2 BATHS UPSTAIRS (MASTER UPSTAIRS) WITH BONUS ROOM WITH FULL BATH DOWNSTAIRS AND BRICK GAS LOG FIREPLACE. GREAT ROOM IS ON MAIN LEVEL WITH BREAKFAST BAR AND STONE GAS LOG FIREPLACE. KITCHEN AREA INCLUDES REFRIGERATOR, LP GAS STOVE, DISHWASHER AND MICROWAVE HOOD VENT WITH KITCHEN PANTRY. SCREENED 32 X 12 PORCH JUST OUTSIDE THE GREAT ROOM FOR FAMILY ENJOYMENT! DOWNSTAIRS PORCH HAS HOT TUB AND SITTING AREA JUST OUTSIDE THE 14 X 27 BONUS ROOM. TWO LP GAS TANKS. ONE IS LEASED AND THE OTHER IS OWNED BY THE PROPERTY. DOUBLE GARAGE IS JUST OUTSIDE THE BONUS ROOM FOR EASY ENTRY. SO MANY FAMILY BONUSES FOR THIS WONDERFUL HOME AND A MUST SEE!! SELLER HAS RECENT HOME INSPECTION AND TERMITE REPORT TO SHARE WITH BUYER WITH AN ACCEPTED OFFER.
Last Agent to Sell the Property
Lynn Potts Realty Brokerage Phone: 8283421923 License #219494 Listed on: 06/18/2019
Home Details
Home Type
- Single Family
Est. Annual Taxes
- $883
Year Built
- Built in 1982
Lot Details
- 2.11 Acre Lot
- Lot Has A Rolling Slope
- Hilly Lot
- Heavily Wooded Lot
HOA Fees
- $67 Monthly HOA Fees
Parking
- 2 Car Garage
- Basement Garage
- Garage Door Opener
Home Design
- Raised Ranch Architecture
- Slab Foundation
- Composition Roof
- Wood Siding
- Block And Beam Construction
- Cedar
Interior Spaces
- Ceiling Fan
- Multiple Fireplaces
- Gas Log Fireplace
- Stone Fireplace
- Insulated Windows
- Window Screens
- Insulated Doors
- Great Room
- Living Area on First Floor
- Bonus Room
- Workshop
- Screened Porch
- Carbon Monoxide Detectors
- Laundry on main level
- Property Views
Kitchen
- Breakfast Bar
- Gas Oven or Range
- Recirculated Exhaust Fan
- Microwave
- Dishwasher
- Kitchen Island
Flooring
- Carpet
- Vinyl
Bedrooms and Bathrooms
- 2 Bedrooms
- Primary Bedroom on Main
- 3 Full Bathrooms
Finished Basement
- Heated Basement
- Partial Basement
- Interior and Exterior Basement Entry
- Workshop
- Finished Basement Bathroom
Outdoor Features
- Spa
- Patio
- Terrace
Schools
- East Franklin Elementary School
- Macon Middle School
- Franklin High School
Utilities
- Forced Air Heating and Cooling System
- Heating System Uses Propane
- Heat Pump System
- Propane
- Electric Water Heater
- Septic Tank
Community Details
- Watauga Vista Subdivision
Listing and Financial Details
- Assessor Parcel Number 7517532136
Ownership History
Purchase Details
Home Financials for this Owner
Home Financials are based on the most recent Mortgage that was taken out on this home.Purchase Details
Home Financials for this Owner
Home Financials are based on the most recent Mortgage that was taken out on this home.Purchase Details
Similar Homes in the area
Home Values in the Area
Average Home Value in this Area
Purchase History
| Date | Type | Sale Price | Title Company |
|---|---|---|---|
| Warranty Deed | $250,000 | None Available | |
| Warranty Deed | $165,000 | None Available | |
| Deed | $82,000 | -- |
Mortgage History
| Date | Status | Loan Amount | Loan Type |
|---|---|---|---|
| Open | $200,000 | New Conventional | |
| Previous Owner | $148,500 | New Conventional |
Property History
| Date | Event | Price | Change | Sq Ft Price |
|---|---|---|---|---|
| 06/04/2020 06/04/20 | Sold | $165,000 | 0.0% | $121 / Sq Ft |
| 05/05/2020 05/05/20 | Pending | -- | -- | -- |
| 06/19/2019 06/19/19 | For Sale | $165,000 | -- | $121 / Sq Ft |
Tax History Compared to Growth
Tax History
| Year | Tax Paid | Tax Assessment Tax Assessment Total Assessment is a certain percentage of the fair market value that is determined by local assessors to be the total taxable value of land and additions on the property. | Land | Improvement |
|---|---|---|---|---|
| 2024 | $900 | $220,290 | $12,000 | $208,290 |
| 2023 | $914 | $220,290 | $12,000 | $208,290 |
| 2022 | $914 | $153,260 | $12,000 | $141,260 |
| 2021 | $914 | $153,260 | $12,000 | $141,260 |
| 2020 | $876 | $153,260 | $12,000 | $141,260 |
| 2018 | $845 | $157,460 | $11,500 | $145,960 |
| 2017 | $845 | $157,460 | $11,500 | $145,960 |
| 2016 | $845 | $157,460 | $11,500 | $145,960 |
| 2015 | $822 | $157,460 | $11,500 | $145,960 |
| 2014 | $701 | $175,320 | $11,500 | $163,820 |
| 2013 | -- | $175,320 | $11,500 | $163,820 |
Agents Affiliated with this Home
-
Lynn Taylor
L
Seller's Agent in 2020
Lynn Taylor
Lynn Potts Realty
(828) 342-1923
24 in this area
27 Total Sales
-
Trace Stamey
T
Buyer's Agent in 2020
Trace Stamey
Lamplighter Realty
(828) 524-5601
92 in this area
114 Total Sales
Map
Source: Carolina Smokies Association of REALTORS®
MLS Number: 26012568
APN: 7517532136
- 0 Cardinal Ln Unit 26039930
- 00 Brandy Ln
- 0 Deer Run Unit 26039791
- 130 Lukes Still Rd
- 00 Lukes Still Rd
- 00 Skyland Dr
- 0 Pioneer Trail Unit 389 CAR4255660
- 0 Pioneer Trail
- Lot 388 Uncle Joe's Bluff
- 270 Waterfall Ln
- 375 Rabbit Track Trail
- LT 17 Enchanted Forest Dr
- 87 Indian Creek Rd
- 8565 Sylva Rd
- 0 Chestnut Cove Rd (Summit Ridge)
- 503 Jim Cochran Rd
- 00 Jim Cochran Rd
- 146 Soap Stick Dr
- TBD Mountain Brook Rd
- 2175 Pumpkintown Rd
