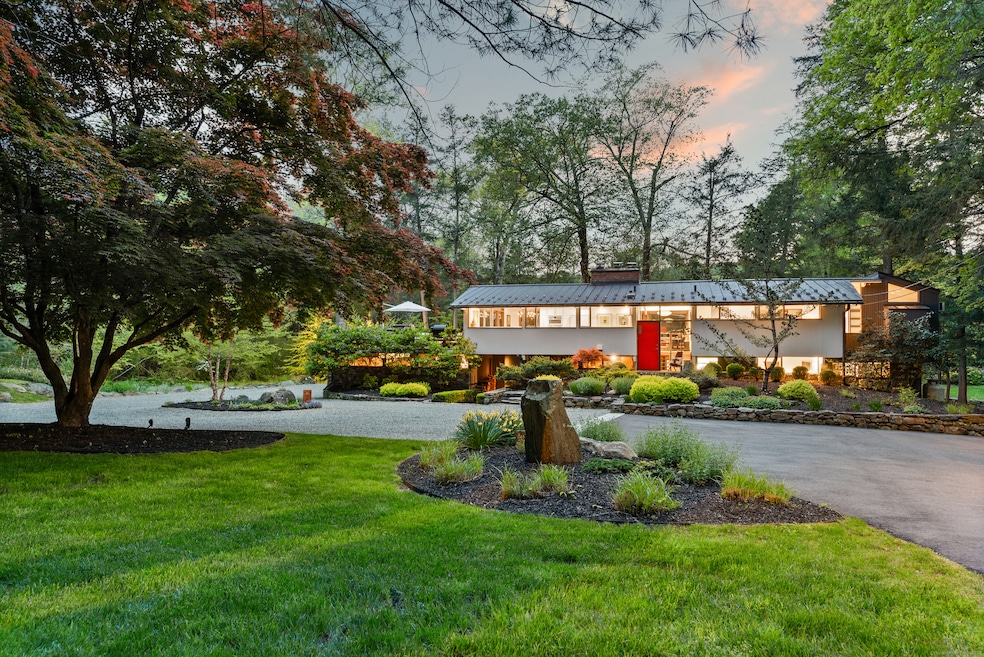
46 Valley Forge Rd Weston, CT 06883
Highlights
- River Front
- Open Floorplan
- 2 Fireplaces
- Weston Intermediate School Rated A
- Modern Architecture
- Thermal Windows
About This Home
As of August 2024WATERFRONT MID CENTURY MODERN! Beautifully nestled at a gentle bend in the Saugatuck River, 46 Valley Forge Rd is a mid-century modern lover's dream! This gorgeously renovated home with separate cottage is sited on 2 meticulously landscaped acres with over 300' of river frontage, in a bucolic setting designed for relaxation and contemplation. Inside, find a sun-flooded open plan with generous living room anchored by a dramatic fireplace; chef's kitchen with a wall of windows; luxe powder room; serene primary bedroom with ensuite spa bath and dressing room, and a smart office/4th bedroom. Downstairs is an ample and inviting family room with woodburning fireplace and breezeway-adjacent mudroom, renovated full bath, and two additional bedrooms. The lower level offers direct access to the slate patios, lawn, cottage and river just beyond, effortlessly breaking the plane that separates inside from out. Originally built in 1967 as a deckhouse, the home has been dramatically reimagined, with the expansion of the kitchen and dining room, an enormous elevated deck with 2 car garage and breezeway below, a generous bath and dressing room off the primary, and a windowed home gym. The result of this architectural reimagining? A sophisticated modernist house, in which the second level appears to 'float' over the first, thanks to the ribbon of clerestory windows below. A stunning home in a magical setting, 46 Valley Forge Rd is the ultimate weekend retreat or inspiring full time residence.
Last Agent to Sell the Property
William Pitt Sotheby's Int'l License #RES.0817582 Listed on: 05/15/2024

Home Details
Home Type
- Single Family
Est. Annual Taxes
- $24,569
Year Built
- Built in 1967
Lot Details
- 2 Acre Lot
- River Front
Home Design
- Modern Architecture
- Concrete Foundation
- Frame Construction
- Metal Roof
- Wood Siding
Interior Spaces
- 3,039 Sq Ft Home
- Open Floorplan
- 2 Fireplaces
- Thermal Windows
- Basement Fills Entire Space Under The House
Kitchen
- Built-In Oven
- Electric Cooktop
- Range Hood
- Dishwasher
- Wine Cooler
Bedrooms and Bathrooms
- 3 Bedrooms
Laundry
- Laundry in Mud Room
- Laundry on upper level
- Electric Dryer
- Washer
Parking
- 2 Car Garage
- Automatic Garage Door Opener
Schools
- Hurlbutt Elementary School
- Weston Middle School
- Weston High School
Utilities
- Central Air
- Hot Water Heating System
- Heating System Uses Oil
- Programmable Thermostat
- Power Generator
- Private Company Owned Well
- Hot Water Circulator
- Fuel Tank Located in Basement
- Cable TV Available
Listing and Financial Details
- Assessor Parcel Number 404791
Similar Homes in Weston, CT
Home Values in the Area
Average Home Value in this Area
Property History
| Date | Event | Price | Change | Sq Ft Price |
|---|---|---|---|---|
| 08/09/2024 08/09/24 | Sold | $1,775,000 | -5.3% | $584 / Sq Ft |
| 06/27/2024 06/27/24 | Pending | -- | -- | -- |
| 05/16/2024 05/16/24 | For Sale | $1,875,000 | +127.3% | $617 / Sq Ft |
| 08/26/2014 08/26/14 | Sold | $825,000 | -1.8% | $303 / Sq Ft |
| 07/27/2014 07/27/14 | Pending | -- | -- | -- |
| 03/20/2014 03/20/14 | For Sale | $840,000 | +3.1% | $309 / Sq Ft |
| 09/10/2012 09/10/12 | Sold | $815,000 | -1.8% | $300 / Sq Ft |
| 08/11/2012 08/11/12 | Pending | -- | -- | -- |
| 06/25/2012 06/25/12 | For Sale | $829,900 | -- | $305 / Sq Ft |
Tax History Compared to Growth
Agents Affiliated with this Home
-
K
Seller's Agent in 2024
Kristi Law
William Pitt
-
J
Seller Co-Listing Agent in 2024
Jim Gricar
William Pitt
-
A
Buyer's Agent in 2024
Amy Otworth
Dagny's Real Estate
-
N
Seller's Agent in 2014
Ninfa Valella
Coldwell Banker Realty
-
V
Seller's Agent in 2012
Vickie Kelley
Camelot Real Estate
-
J
Buyer's Agent in 2012
Julien Delepine
William Raveis Real Estate
Map
Source: SmartMLS
MLS Number: 24016701
APN: WSTN M:18 B:1 L:3
- 4 Hemlock Ridge
- 30 Soundview Farm
- 62 Wells Hill Rd
- 64 Old Redding Rd
- 17 Walker Ln
- 153 Valley Forge Rd
- 12 Lords Hwy E
- 27 Hackberry Hill Rd
- 28 Codfish Ln
- 97 Wyldewood Rd
- 3 Mayflower Ln
- 29 Bradley Rd
- 95 Treadwell Ln
- 70 Redding Rd
- 106 Wyldewood Rd
- 16 Katydid Ln
- 47 Tubbs Spring Dr
- 80 Norton Rd
- 354 Black Rock Turnpike
- 90 Redding Rd
