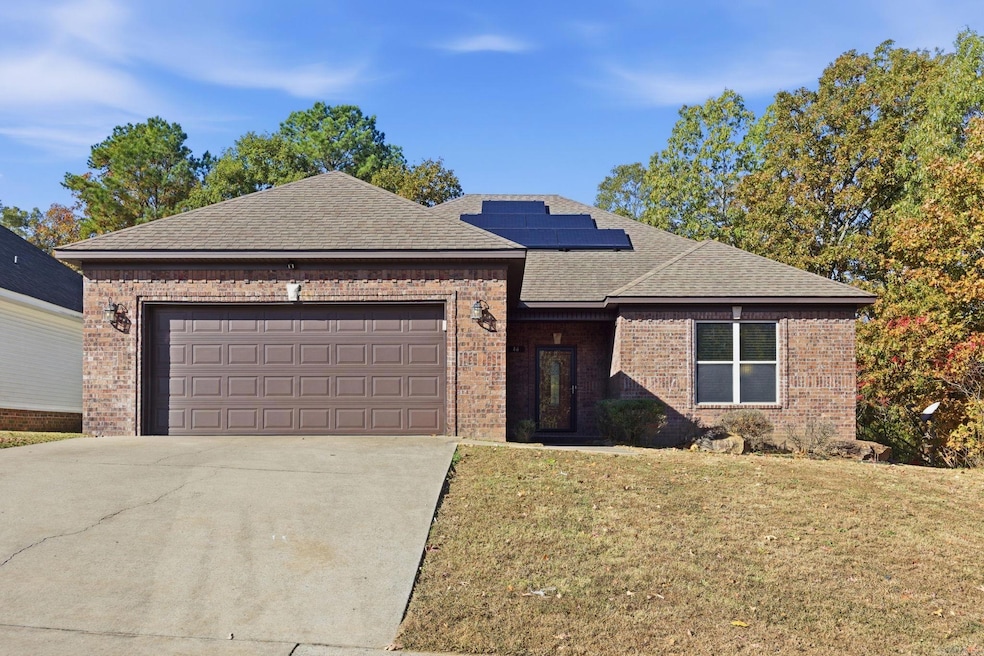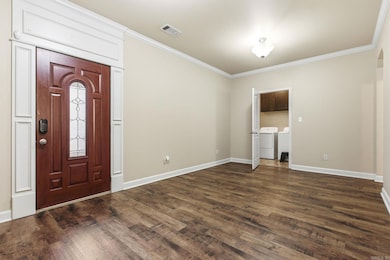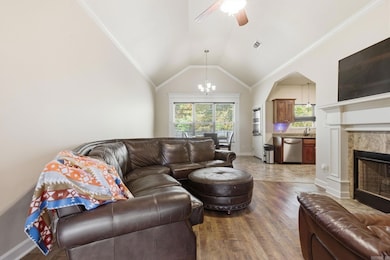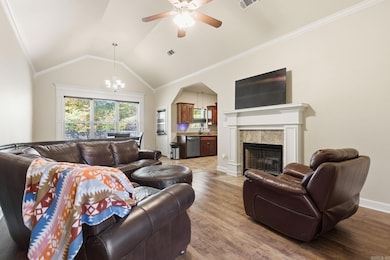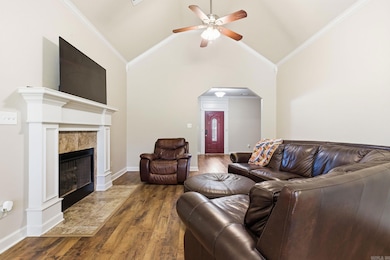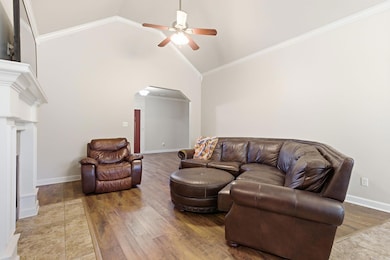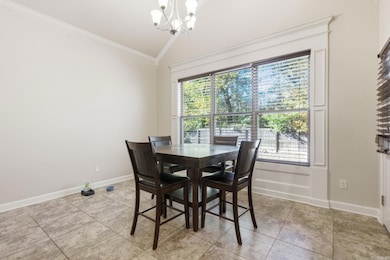46 Villa Vista Loop Little Rock, AR 72204
John Barrow NeighborhoodEstimated payment $1,676/month
Highlights
- Solar Shingle Roof
- Great Room
- Patio
- Traditional Architecture
- Granite Countertops
- Home Security System
About This Home
Welcome to 46 Villa Vista — a well-kept 4-bedroom home in Little Rock that brings comfort, style, and a layout people truly enjoy. As you walk in, the 13-foot ceilings immediately give the home an open, elevated feel. The kitchen is set up nicely with stainless steel appliances, granite countertops, and plenty of space to cook, gather, and enjoy everyday living. This home offers oversized closets, a comfortable flow, and that highly sought-after split floor plan that so many buyers appreciate. The primary bedroom is a great size, and the en suite has everything you need — double sinks, a jetted tub, and a separate shower. With four true bedrooms, you’ll have the flexibility for guests, a home office, or extra space to grow into. If you’re looking for a move-in-ready home in a convenient Little Rock location, 46 Villa Vista is one you’ll want to see.
Home Details
Home Type
- Single Family
Est. Annual Taxes
- $2,690
Year Built
- Built in 2012
Lot Details
- 7,405 Sq Ft Lot
- Wood Fence
- Sloped Lot
Parking
- 2 Car Garage
Home Design
- Traditional Architecture
- Slab Foundation
- Brick Frame
- Architectural Shingle Roof
- Metal Siding
Interior Spaces
- 1,738 Sq Ft Home
- 1-Story Property
- Sheet Rock Walls or Ceilings
- Ceiling Fan
- Electric Fireplace
- Insulated Windows
- Insulated Doors
- Great Room
- Open Floorplan
Kitchen
- Gas Range
- Stove
- Microwave
- Plumbed For Ice Maker
- Dishwasher
- Granite Countertops
- Disposal
Flooring
- Tile
- Luxury Vinyl Tile
Bedrooms and Bathrooms
- 4 Bedrooms
- 2 Full Bathrooms
Laundry
- Laundry Room
- Washer and Electric Dryer Hookup
Home Security
- Home Security System
- Fire and Smoke Detector
Eco-Friendly Details
- Solar Shingle Roof
- Solar Power System
Outdoor Features
- Patio
Utilities
- Central Heating and Cooling System
- Electric Water Heater
- Phone Available
Listing and Financial Details
- Assessor Parcel Number 44L-136-35-026-00
Map
Home Values in the Area
Average Home Value in this Area
Tax History
| Year | Tax Paid | Tax Assessment Tax Assessment Total Assessment is a certain percentage of the fair market value that is determined by local assessors to be the total taxable value of land and additions on the property. | Land | Improvement |
|---|---|---|---|---|
| 2025 | $2,690 | $38,422 | $6,200 | $32,222 |
| 2024 | $2,580 | $38,422 | $6,200 | $32,222 |
| 2023 | $2,580 | $38,422 | $6,200 | $32,222 |
| 2022 | $2,958 | $38,422 | $6,200 | $32,222 |
| 2021 | $2,759 | $30,720 | $6,000 | $24,720 |
| 2020 | $2,743 | $30,720 | $6,000 | $24,720 |
| 2019 | $2,743 | $30,720 | $6,000 | $24,720 |
| 2018 | $2,743 | $30,720 | $6,000 | $24,720 |
| 2017 | $2,743 | $30,720 | $6,000 | $24,720 |
| 2016 | $2,932 | $33,420 | $5,680 | $27,740 |
| 2015 | $2,343 | $33,420 | $5,680 | $27,740 |
| 2014 | $2,343 | $33,420 | $5,680 | $27,740 |
Property History
| Date | Event | Price | List to Sale | Price per Sq Ft |
|---|---|---|---|---|
| 11/14/2025 11/14/25 | For Sale | $275,000 | -- | $158 / Sq Ft |
Purchase History
| Date | Type | Sale Price | Title Company |
|---|---|---|---|
| Warranty Deed | $151,000 | First National Title Company | |
| Corporate Deed | $20,000 | Multiple | |
| Warranty Deed | $28,000 | American Abstract & Title Co |
Mortgage History
| Date | Status | Loan Amount | Loan Type |
|---|---|---|---|
| Open | $7,800 | Unknown | |
| Open | $148,265 | FHA | |
| Previous Owner | $104,000 | Commercial | |
| Previous Owner | $127,200 | Construction |
Source: Cooperative Arkansas REALTORS® MLS
MLS Number: 25045548
APN: 44L-136-35-026-00
- 3624 Bowers St
- 9020 W 32nd St
- 3219 Ludwig St
- 3219 Ludwig St
- 3417 Longcoy St
- 3409 Longcoy St
- 3309 Tatum St
- 3505 Boyd St
- 3001 Tatum St
- 2218 Nichols Rd
- 3316 Zion St
- 2217 Perry St
- 2311 Nichols Rd
- 2215 Perry St
- 2006 Jr Deputy Rd
- 2009 Wilson Rd
- 10005 W 20th St
- 21 Remington Dr
- 9508 Labette Dr
- 3501 Katherine St
