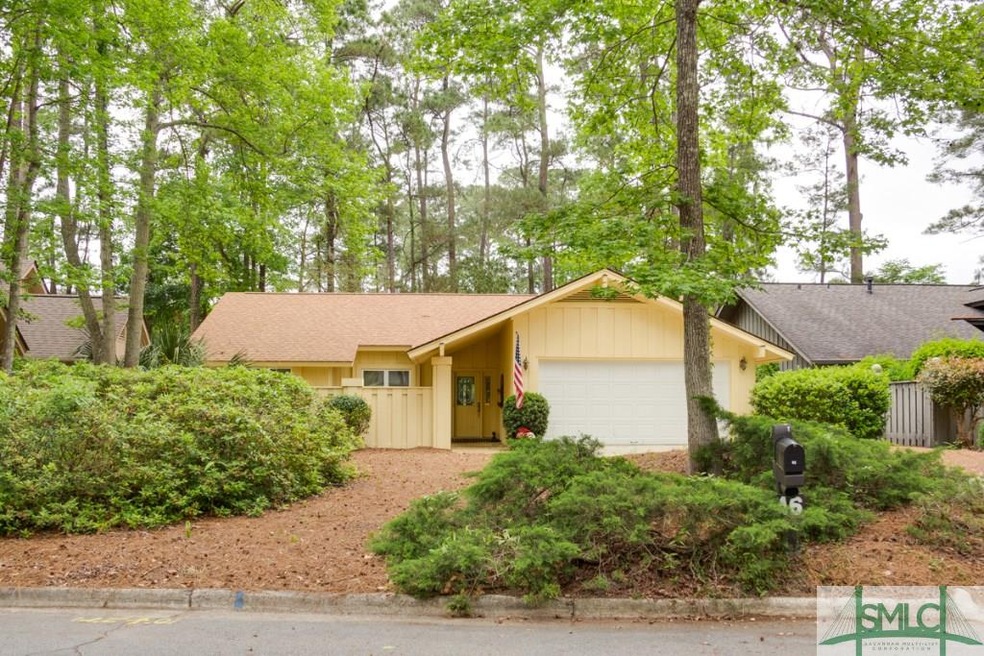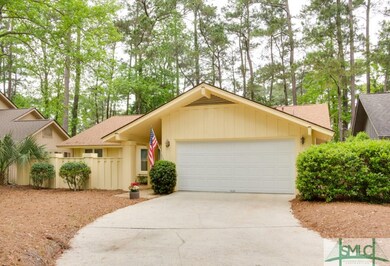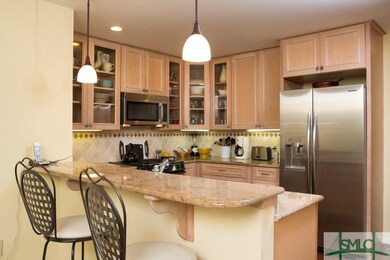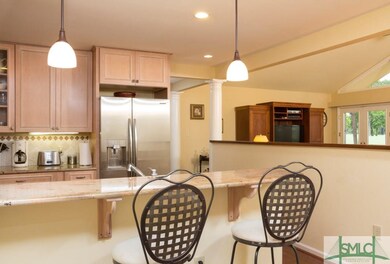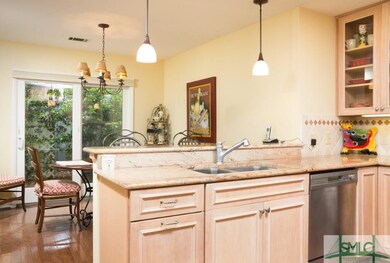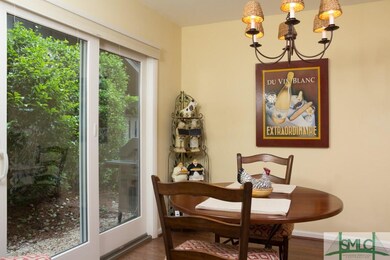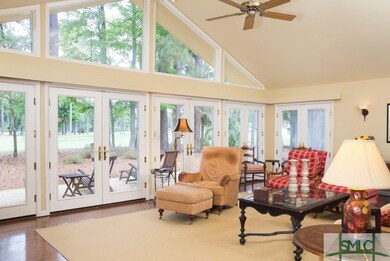
46 Village Green Cir Savannah, GA 31411
Highlights
- Marina
- Fitness Center
- Gated Community
- Golf Course Community
- RV Parking in Community
- Clubhouse
About This Home
As of June 2024Location, remodeled with wonderful upgrades, low maintenance and convenience...what more could you ask for! Ready for you tomove in and enjoy all the amenities of The Landings.
Last Agent to Sell the Property
The Landings Company License #250644 Listed on: 04/16/2015
Co-Listed By
PAUL EWALDSEN
The Landings Company License #S165893
Home Details
Home Type
- Single Family
Est. Annual Taxes
- $9,368
Year Built
- Built in 1977
Lot Details
- Lot Dimensions are 113x60x103x60
- Cul-De-Sac
- Level Lot
- Sprinkler System
Home Design
- Traditional Architecture
- Raised Foundation
- Ridge Vents on the Roof
- Asphalt Roof
- Cedar
Interior Spaces
- 1,556 Sq Ft Home
- 1-Story Property
- Cathedral Ceiling
- Double Pane Windows
- Pull Down Stairs to Attic
- Washer and Dryer Hookup
Kitchen
- Breakfast Area or Nook
- Breakfast Bar
- Self-Cleaning Convection Oven
- Range Hood
- Microwave
- Plumbed For Ice Maker
- Dishwasher
- Disposal
Flooring
- Wood
- Carpet
Bedrooms and Bathrooms
- 3 Bedrooms
- 2 Full Bathrooms
- Dual Vanity Sinks in Primary Bathroom
- Separate Shower
Parking
- 2 Car Attached Garage
- Parking Accessed On Kitchen Level
Accessible Home Design
- No Interior Steps
Outdoor Features
- Courtyard
- Open Patio
Schools
- Hesse Elementary And Middle School
- Jenkins High School
Utilities
- Central Heating and Cooling System
- Heating System Uses Gas
- Programmable Thermostat
- Natural Gas Water Heater
- Cable TV Available
Listing and Financial Details
- Home warranty included in the sale of the property
- Assessor Parcel Number 1-0196-07-025
Community Details
Recreation
- Marina
- Golf Course Community
- Tennis Courts
- Community Playground
- Fitness Center
- Community Pool
- Park
- Jogging Path
Security
- Building Security System
- Gated Community
Additional Features
- RV Parking in Community
- Clubhouse
Ownership History
Purchase Details
Home Financials for this Owner
Home Financials are based on the most recent Mortgage that was taken out on this home.Purchase Details
Home Financials for this Owner
Home Financials are based on the most recent Mortgage that was taken out on this home.Purchase Details
Home Financials for this Owner
Home Financials are based on the most recent Mortgage that was taken out on this home.Purchase Details
Home Financials for this Owner
Home Financials are based on the most recent Mortgage that was taken out on this home.Similar Homes in Savannah, GA
Home Values in the Area
Average Home Value in this Area
Purchase History
| Date | Type | Sale Price | Title Company |
|---|---|---|---|
| Warranty Deed | $675,000 | -- | |
| Warranty Deed | $630,000 | -- | |
| Warranty Deed | $315,000 | -- | |
| Warranty Deed | $305,000 | -- |
Mortgage History
| Date | Status | Loan Amount | Loan Type |
|---|---|---|---|
| Previous Owner | $83,200 | New Conventional | |
| Previous Owner | $100,000 | Commercial | |
| Previous Owner | $252,000 | New Conventional | |
| Previous Owner | $244,000 | Commercial | |
| Previous Owner | $206,000 | New Conventional |
Property History
| Date | Event | Price | Change | Sq Ft Price |
|---|---|---|---|---|
| 06/27/2024 06/27/24 | Sold | $675,000 | 0.0% | $434 / Sq Ft |
| 06/17/2024 06/17/24 | Pending | -- | -- | -- |
| 05/24/2024 05/24/24 | For Sale | $675,000 | +7.1% | $434 / Sq Ft |
| 05/02/2023 05/02/23 | Sold | $630,000 | +0.8% | $405 / Sq Ft |
| 03/23/2023 03/23/23 | Pending | -- | -- | -- |
| 03/21/2023 03/21/23 | For Sale | $625,000 | +98.4% | $402 / Sq Ft |
| 08/31/2018 08/31/18 | Sold | $315,000 | -3.1% | $202 / Sq Ft |
| 07/30/2018 07/30/18 | Pending | -- | -- | -- |
| 07/25/2018 07/25/18 | For Sale | $325,000 | +3.2% | $209 / Sq Ft |
| 06/29/2018 06/29/18 | Off Market | $315,000 | -- | -- |
| 06/29/2018 06/29/18 | For Sale | $325,000 | 0.0% | $209 / Sq Ft |
| 06/25/2018 06/25/18 | Pending | -- | -- | -- |
| 06/23/2018 06/23/18 | For Sale | $325,000 | +6.6% | $209 / Sq Ft |
| 09/29/2015 09/29/15 | Sold | $305,000 | 0.0% | $196 / Sq Ft |
| 07/30/2015 07/30/15 | Pending | -- | -- | -- |
| 04/16/2015 04/16/15 | For Sale | $305,000 | -- | $196 / Sq Ft |
Tax History Compared to Growth
Tax History
| Year | Tax Paid | Tax Assessment Tax Assessment Total Assessment is a certain percentage of the fair market value that is determined by local assessors to be the total taxable value of land and additions on the property. | Land | Improvement |
|---|---|---|---|---|
| 2024 | $9,368 | $227,040 | $60,000 | $167,040 |
| 2023 | $5,518 | $185,960 | $50,000 | $135,960 |
| 2022 | $3,683 | $140,800 | $30,000 | $110,800 |
| 2021 | $3,702 | $110,280 | $23,000 | $87,280 |
| 2020 | $3,697 | $104,840 | $23,000 | $81,840 |
| 2019 | $3,782 | $101,320 | $23,000 | $78,320 |
| 2018 | $3,181 | $91,520 | $23,000 | $68,520 |
| 2017 | $3,373 | $93,240 | $23,000 | $70,240 |
| 2016 | $3,126 | $92,560 | $23,000 | $69,560 |
| 2015 | $4,163 | $85,560 | $23,000 | $62,560 |
| 2014 | $3,680 | $76,920 | $0 | $0 |
Agents Affiliated with this Home
-
James Headley

Seller's Agent in 2024
James Headley
LPT Realty LLC
(302) 660-1034
14 in this area
37 Total Sales
-
Andrew Johnson
A
Buyer's Agent in 2024
Andrew Johnson
Daniel Ravenel SIR
(912) 312-0077
9 in this area
52 Total Sales
-
Wendy Reed

Seller's Agent in 2023
Wendy Reed
The Landings Company
(912) 224-2250
95 in this area
107 Total Sales
-
Victor Moore

Buyer's Agent in 2023
Victor Moore
The Landings Company
(912) 656-7914
67 in this area
68 Total Sales
-
LINDA NOVACK

Seller's Agent in 2018
LINDA NOVACK
The Landings Company
(912) 598-1317
187 in this area
189 Total Sales
-
Judy A. Green
J
Buyer's Agent in 2018
Judy A. Green
The Landings Company
(912) 484-2981
21 in this area
22 Total Sales
Map
Source: Savannah Multi-List Corporation
MLS Number: 135042
APN: 1019607025
- 110 Willeford Dr
- 104 Landings Way
- 7 Fen Ct
- 28 Dame Kathryn Dr
- 6 Schroeder Ct
- 1 Brooks Ln
- 3 Schroeder Ct
- 1 Schroeder Ct
- 1 Hunting Ln
- 1 Shaftesbury Ln
- 6 Mad Turkey Crossing
- 1 Christie Ln
- 1 Middleton Rd
- 22 Monastery Rd
- 6 Pennefeather Ln
- 115 Wickersham Dr
- 9 Lillibridge Crossing
- 152 Mercer Rd
- 1 Magnolia Crossing
- 138 Mercer Rd
