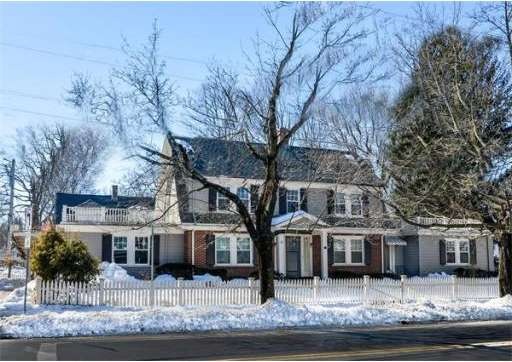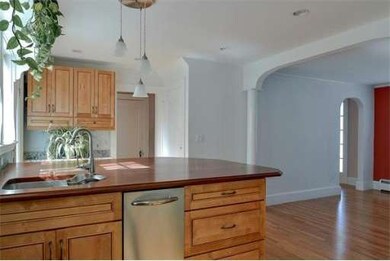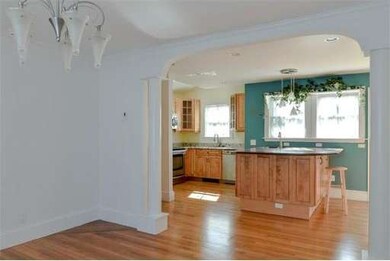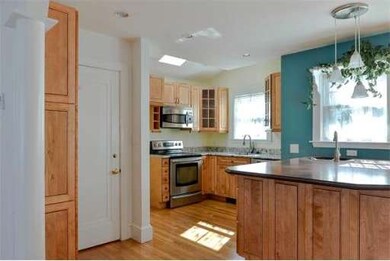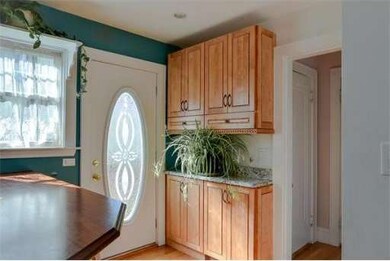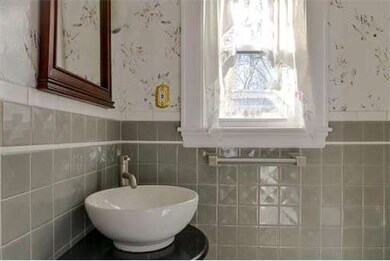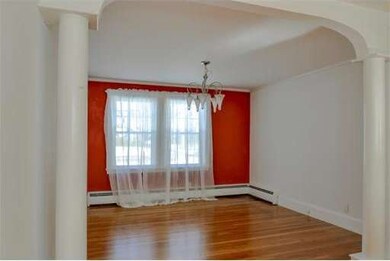
46 W Central St Natick, MA 01760
Estimated Value: $1,150,000 - $1,246,986
About This Home
As of May 2014Distinctive home with lots of character in the downtown area. Special features include 5 bedrooms, 3.5 baths AND a first floor in-law apartment. Recently upgraded kitchen with Granite Counter Tops, SS Appliances and high end Mahogany Center Island with sink. Gleaming hardwood floors in formal dining room and fireplace living room with a convenient half bath off the kitchen. First floor In-law apartment with separate entrance includes 2 rooms with a full bath and a utility kitchen. 3 good size bedrooms on the second floor with Master Hollywood style full bath. 2 bedrooms and a full bath on the third floor. All newer windows, freshly painted interior in the past 2 months and recently refinished hardwood floors. Walk to downtown restaurants, shopping, Natick Common and the Train Station!
Last Agent to Sell the Property
Louis Julian
William Raveis R.E. & Home Services Listed on: 03/09/2014

Ownership History
Purchase Details
Home Financials for this Owner
Home Financials are based on the most recent Mortgage that was taken out on this home.Purchase Details
Purchase Details
Home Financials for this Owner
Home Financials are based on the most recent Mortgage that was taken out on this home.Purchase Details
Home Financials for this Owner
Home Financials are based on the most recent Mortgage that was taken out on this home.Similar Homes in Natick, MA
Home Values in the Area
Average Home Value in this Area
Purchase History
| Date | Buyer | Sale Price | Title Company |
|---|---|---|---|
| Humeniuk Anthony L | $605,000 | -- | |
| Geissler Anne | -- | -- | |
| Merchant Anne | $395,000 | -- | |
| Olson Robin J | $287,000 | -- |
Mortgage History
| Date | Status | Borrower | Loan Amount |
|---|---|---|---|
| Open | Humeniuk Anthony L | $100,000 | |
| Closed | Humeniuk Anthony | $102,742 | |
| Open | Humeniuk Anthony L | $571,550 | |
| Closed | Humeniuk Anthony L | $30,907 | |
| Closed | Humeniuk Anthony L | $100,000 | |
| Closed | Humeniuk Anthony L | $484,000 | |
| Closed | Humeniuk Anthony L | $60,500 | |
| Previous Owner | Geissler Anne | $300,000 | |
| Previous Owner | Merchant Anne | $275,000 | |
| Previous Owner | Olson Robin J | $281,000 | |
| Previous Owner | Olson Robin J | $258,300 |
Property History
| Date | Event | Price | Change | Sq Ft Price |
|---|---|---|---|---|
| 05/15/2014 05/15/14 | Sold | $605,000 | +0.9% | $199 / Sq Ft |
| 03/12/2014 03/12/14 | Pending | -- | -- | -- |
| 03/09/2014 03/09/14 | For Sale | $599,900 | 0.0% | $198 / Sq Ft |
| 09/06/2012 09/06/12 | Rented | $1,000 | 0.0% | -- |
| 09/06/2012 09/06/12 | For Rent | $1,000 | -- | -- |
Tax History Compared to Growth
Tax History
| Year | Tax Paid | Tax Assessment Tax Assessment Total Assessment is a certain percentage of the fair market value that is determined by local assessors to be the total taxable value of land and additions on the property. | Land | Improvement |
|---|---|---|---|---|
| 2025 | $11,331 | $947,400 | $386,400 | $561,000 |
| 2024 | $10,892 | $888,400 | $364,900 | $523,500 |
| 2023 | $10,463 | $827,800 | $343,400 | $484,400 |
| 2022 | $10,081 | $755,700 | $313,400 | $442,300 |
| 2021 | $9,610 | $706,100 | $296,200 | $409,900 |
| 2020 | $9,259 | $680,300 | $270,400 | $409,900 |
| 2019 | $8,647 | $680,300 | $270,400 | $409,900 |
| 2018 | $8,667 | $664,100 | $257,600 | $406,500 |
| 2017 | $8,573 | $635,500 | $227,500 | $408,000 |
| 2016 | $8,393 | $618,500 | $214,200 | $404,300 |
| 2015 | $7,938 | $574,400 | $214,200 | $360,200 |
Agents Affiliated with this Home
-

Seller's Agent in 2014
Louis Julian
William Raveis R.E. & Home Services
(508) 328-4891
-
Kris Macdonald

Buyer's Agent in 2014
Kris Macdonald
Insight Realty Group, Inc.
(617) 953-9099
171 Total Sales
-
C
Seller's Agent in 2012
Cynthia Potters
Rutledge Properties
Map
Source: MLS Property Information Network (MLS PIN)
MLS Number: 71642185
APN: NATI-000043-000000-000280
- 57 W Central St Unit A
- 61 W Central St
- 68 Summer St Unit B
- 49 Summer St
- 22 Western Ave
- 5 Roxbury Ave
- 48 Washington Ave
- 25 Forest Ave
- 13 East St Unit 13
- 30 Tucker St
- 22 Oakland St Unit 2
- 4 Yuba Place Unit 4
- 20 Walcott St
- 42 Washington St Unit 42
- 52 N Main St
- 58 N Main St Unit 202
- 68 High Street Extension
- 40 Morse St
- 76 Washington St
- 16 West St
