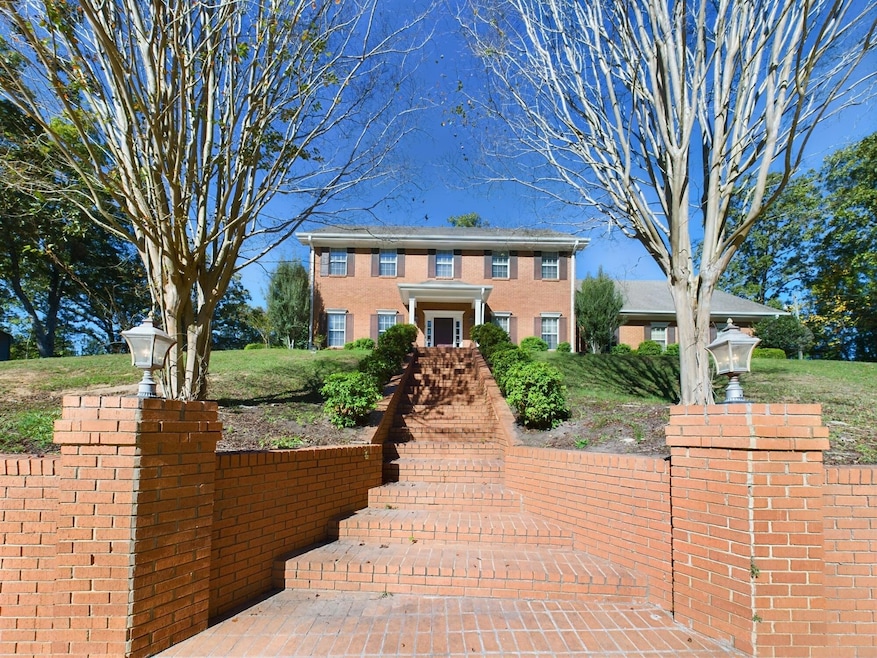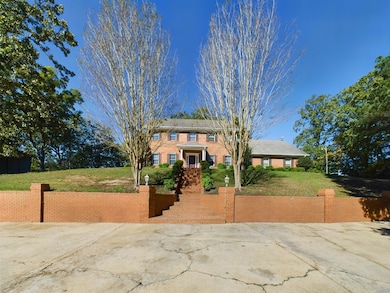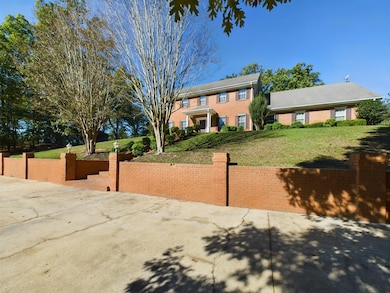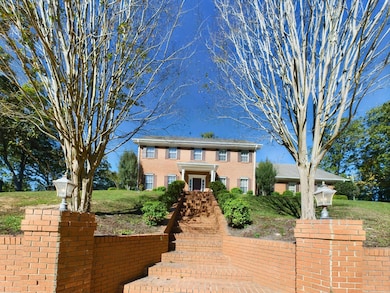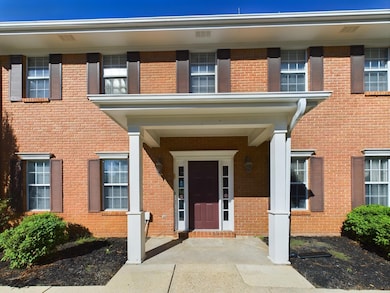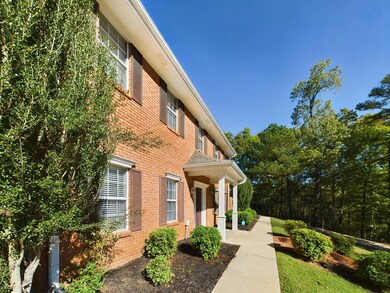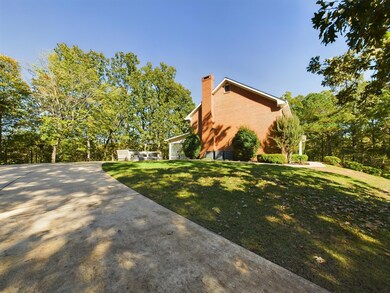
46 W Cottonwood Ln Columbus, MS 39705
Estimated payment $2,780/month
Highlights
- Traditional Architecture
- 3 Car Attached Garage
- Patio
- Wood Flooring
- Brick Veneer
- Central Heating and Cooling System
About This Home
Welcome to your dream home in highly sought after Fox Run Colony! This exquisite classic colonial residence sits majestically atop a grand hill, offering breathtaking views and unparalleled privacy. With 3 spacious bedrooms and 2.5 bathrooms, this home is designed for comfort and elegance. Step inside to discover gleaming hardwood floors that lead you through formal living and dining areas, perfect for entertaining. The expansive sunroom, located just off the kitchen and living room, floods the space with natural light, creating a warm and inviting atmosphere. Each bedroom boasts its own walk-in closet, with direct attic access from one, providing an abundance of storage options. The property includes a 3-car attached garage, a detached covered carport, a metal storage building, and hot tub area with surrounding deck ensuring ample space for hobbies. The double circular driveway offers plenty of parking for guests. Situated on a sprawling 1.7+/- acre lot, this home is a rare find that combines classic charm with modern convenience. Don't miss the opportunity to make this stunning property your own!
Listing Agent
ELEVATION REAL ESTATE GROUP License #MS: B-24313 AL: 000137310-1 Listed on: 11/14/2024
Home Details
Home Type
- Single Family
Est. Annual Taxes
- $3,868
Year Built
- Built in 1986
Parking
- 3 Car Attached Garage
Home Design
- Traditional Architecture
- Brick Veneer
- Slab Foundation
- Architectural Shingle Roof
- HardiePlank Type
Interior Spaces
- 3,717 Sq Ft Home
- Gas Log Fireplace
Kitchen
- Stove
- Built-In Microwave
- Dishwasher
- Disposal
Flooring
- Wood
- Carpet
- Tile
Bedrooms and Bathrooms
- 3 Bedrooms
Utilities
- Central Heating and Cooling System
- Gas Water Heater
Additional Features
- Patio
- 1.7 Acre Lot
Community Details
- Fox Run Colony Subdivision
Listing and Financial Details
- Assessor Parcel Number 47W160006000
Map
Home Values in the Area
Average Home Value in this Area
Tax History
| Year | Tax Paid | Tax Assessment Tax Assessment Total Assessment is a certain percentage of the fair market value that is determined by local assessors to be the total taxable value of land and additions on the property. | Land | Improvement |
|---|---|---|---|---|
| 2024 | $3,868 | $27,722 | $0 | $0 |
| 2023 | $3,393 | $24,496 | $0 | $0 |
| 2022 | $3,725 | $24,496 | $0 | $0 |
| 2021 | $3,574 | $24,496 | $0 | $0 |
| 2020 | $3,480 | $24,496 | $0 | $0 |
| 2019 | $3,402 | $24,213 | $0 | $0 |
| 2018 | $3,402 | $24,446 | $0 | $0 |
| 2017 | $0 | $24,446 | $0 | $0 |
| 2016 | $3,194 | $24,446 | $0 | $0 |
| 2015 | -- | $25,030 | $0 | $0 |
| 2014 | -- | $25,030 | $0 | $0 |
Property History
| Date | Event | Price | Change | Sq Ft Price |
|---|---|---|---|---|
| 07/08/2025 07/08/25 | Price Changed | $379,900 | -2.6% | $105 / Sq Ft |
| 06/19/2025 06/19/25 | Price Changed | $389,900 | -2.5% | $108 / Sq Ft |
| 05/19/2025 05/19/25 | For Sale | $399,900 | -10.1% | $111 / Sq Ft |
| 04/22/2025 04/22/25 | Price Changed | $445,000 | -3.3% | $120 / Sq Ft |
| 03/26/2025 03/26/25 | Price Changed | $460,000 | -3.2% | $124 / Sq Ft |
| 11/14/2024 11/14/24 | For Sale | $475,000 | -- | $128 / Sq Ft |
Purchase History
| Date | Type | Sale Price | Title Company |
|---|---|---|---|
| Deed | -- | None Listed On Document | |
| Warranty Deed | -- | None Listed On Document |
Mortgage History
| Date | Status | Loan Amount | Loan Type |
|---|---|---|---|
| Previous Owner | $182,000 | Stand Alone Refi Refinance Of Original Loan |
Similar Homes in Columbus, MS
Source: Golden Triangle Association of REALTORS®
MLS Number: 24-2334
APN: 47W16-00-06000
- 422 Dickerson Ln
- 441 Northdale Dr
- 0 Dickerson Ln
- 27 Fernwood Cove
- 8143 Highway 45 N
- 336 Glen Haven Dr
- 342 Glen Haven Dr
- 0 Glen Haven Dr
- 958 Greenbriar Dr
- 435 N Hunters Hollow
- 520 Megan Ln
- 0 Belle Vallee Dr
- 332 Megan Ln
- 283 Megan Ln
- 524 Lakeshore Dr
- 0 Hickory Ridge
- 5290 Highway 45 N
- 4090 Highway 45 N
- 6117 Highway 45 N
- 2707 Niles Rd
- 300 Holly Hills Rd
- 605 Leigh Dr
- 307 Hospital Dr
- 2308 Bluecutt Rd
- 2315 5th St N
- 2301 5th St N
- 1127 6th St N
- 310 12th St N
- 416 11th St S
- 417 1st St S Unit A
- 1101-1105 11th Ave S
- 300 S Lehmberg Rd
- 41 Kaye Dr
- 359 Wells Dr
- 42 Washington St
- 100 Sears Dr Unit 100 Sears Dr.
- 100 Sears Dr
- 1112 St Andrews Ln
- 781 Saint Andrews Ln
- 1022 Old Mayhew Rd
