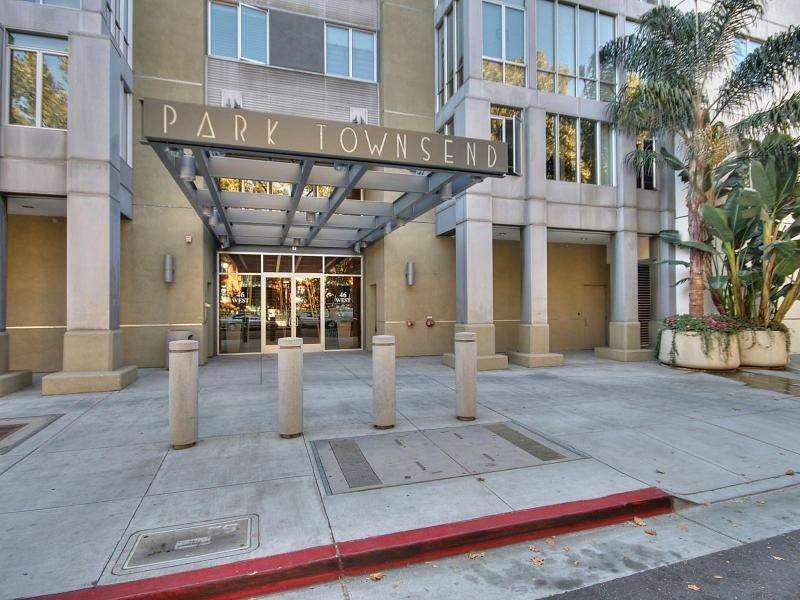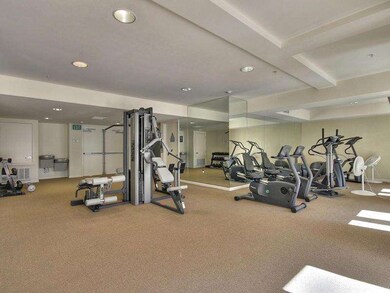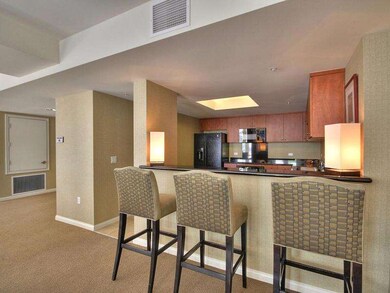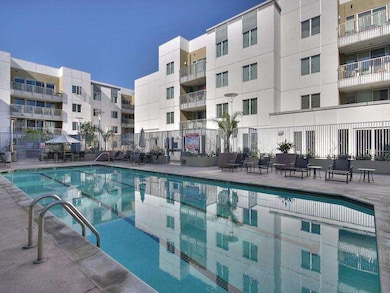
Park Townsend 46 W Julian St Unit 503 San Jose, CA 95110
Downtown San Jose NeighborhoodHighlights
- Fitness Center
- 4-minute walk to St. James Station Northbound
- Modern Architecture
- In Ground Pool
- Downtown View
- Sauna
About This Home
As of February 2021Top floor, two bed, two bath executive condo. Great floorplan with two master suites each with large walk-in closet. Vaulted ceilings. Large balcony. Includes 2 parking spaces and storage unit. Great downtown location walking distance to San Pedro Square, SAP Center, and all downtown restaurants and entertainment.
Last Agent to Sell the Property
Upswing Real Estate License #01731561 Listed on: 01/11/2016
Last Buyer's Agent
Steve Swepston
Locations R.E. License #00938297
Property Details
Home Type
- Condominium
Est. Annual Taxes
- $10,567
Year Built
- Built in 2004
Parking
- 2 Car Detached Garage
- Garage Door Opener
- Electric Gate
- Secured Garage or Parking
Home Design
- Modern Architecture
Interior Spaces
- 1,596 Sq Ft Home
- 1-Story Property
- Decorative Fireplace
- Combination Dining and Living Room
- Carpet
- Washer and Dryer
Kitchen
- Electric Oven
- <<microwave>>
- Dishwasher
- Disposal
Bedrooms and Bathrooms
- 2 Bedrooms
- 2 Full Bathrooms
- Dual Sinks
- <<tubWithShowerToken>>
- Walk-in Shower
Home Security
Pool
- In Ground Pool
- Spa
- Fence Around Pool
Additional Features
- Forced Air Heating and Cooling System
Listing and Financial Details
- Assessor Parcel Number 259-52-076
Community Details
Overview
- Property has a Home Owners Association
- Association fees include common area electricity, exterior painting, garbage, hot water, maintenance - common area, reserves, water
- Park Townsend HOA
- Built by Park Townsend
- Rental Restrictions
Amenities
- Elevator
Recreation
Pet Policy
- Pets Allowed
Security
- Controlled Access
- Fire Sprinkler System
Ownership History
Purchase Details
Home Financials for this Owner
Home Financials are based on the most recent Mortgage that was taken out on this home.Purchase Details
Home Financials for this Owner
Home Financials are based on the most recent Mortgage that was taken out on this home.Purchase Details
Home Financials for this Owner
Home Financials are based on the most recent Mortgage that was taken out on this home.Similar Homes in San Jose, CA
Home Values in the Area
Average Home Value in this Area
Purchase History
| Date | Type | Sale Price | Title Company |
|---|---|---|---|
| Grant Deed | $876,500 | Chicago Title Company | |
| Grant Deed | $795,000 | Fidelity National Title Co | |
| Grant Deed | $623,000 | First American Title Company |
Mortgage History
| Date | Status | Loan Amount | Loan Type |
|---|---|---|---|
| Open | $700,800 | New Conventional | |
| Previous Owner | $643,700 | New Conventional | |
| Previous Owner | $614,900 | New Conventional | |
| Previous Owner | $50,000 | Future Advance Clause Open End Mortgage | |
| Previous Owner | $636,000 | Adjustable Rate Mortgage/ARM | |
| Previous Owner | $400,000 | Future Advance Clause Open End Mortgage | |
| Previous Owner | $340,158 | New Conventional | |
| Previous Owner | $498,000 | Purchase Money Mortgage | |
| Closed | $62,560 | No Value Available |
Property History
| Date | Event | Price | Change | Sq Ft Price |
|---|---|---|---|---|
| 02/11/2021 02/11/21 | Sold | $876,500 | +3.1% | $549 / Sq Ft |
| 01/13/2021 01/13/21 | Pending | -- | -- | -- |
| 01/06/2021 01/06/21 | For Sale | $849,888 | +6.9% | $533 / Sq Ft |
| 01/19/2016 01/19/16 | Sold | $795,000 | 0.0% | $498 / Sq Ft |
| 01/12/2016 01/12/16 | Pending | -- | -- | -- |
| 01/11/2016 01/11/16 | For Sale | $795,000 | -- | $498 / Sq Ft |
Tax History Compared to Growth
Tax History
| Year | Tax Paid | Tax Assessment Tax Assessment Total Assessment is a certain percentage of the fair market value that is determined by local assessors to be the total taxable value of land and additions on the property. | Land | Improvement |
|---|---|---|---|---|
| 2024 | $10,567 | $850,000 | $425,000 | $425,000 |
| 2023 | $10,977 | $885,000 | $442,500 | $442,500 |
| 2022 | $11,199 | $893,520 | $446,760 | $446,760 |
| 2021 | $10,719 | $869,446 | $434,723 | $434,723 |
| 2020 | $10,537 | $860,532 | $430,266 | $430,266 |
| 2019 | $10,341 | $843,660 | $421,830 | $421,830 |
| 2018 | $10,256 | $827,118 | $413,559 | $413,559 |
| 2017 | $10,184 | $810,900 | $405,450 | $405,450 |
| 2016 | $9,273 | $733,455 | $330,049 | $403,406 |
| 2015 | $7,886 | $614,000 | $276,300 | $337,700 |
| 2014 | $7,596 | $587,000 | $264,100 | $322,900 |
Agents Affiliated with this Home
-
V
Seller's Agent in 2021
Vinh Vu
EQ1
-
Mike Bui

Seller Co-Listing Agent in 2021
Mike Bui
EQ1
(408) 807-0792
12 in this area
80 Total Sales
-
D
Buyer's Agent in 2021
Dev Singh
Real Estate Experts
-
Tony Sum

Seller's Agent in 2016
Tony Sum
Upswing Real Estate
(408) 891-8289
16 in this area
74 Total Sales
-
S
Buyer's Agent in 2016
Steve Swepston
Locations R.E.
About Park Townsend
Map
Source: MLSListings
MLS Number: ML81550382
APN: 259-52-076
- 46 W Julian St Unit 527
- 85 Bassett St
- 87 Bassett St
- 20 Ryland Park Dr Unit 208
- 175 W Saint James St Unit 506
- 175 W Saint James St Unit 509
- 175 W Saint James St Unit 208
- 97 E Saint James St Unit 48
- 97 E Saint James St Unit 38
- 97 E Saint James St Unit 51
- 97 E Saint James St Unit 41
- 350 N 2nd St Unit 323
- 350 N 2nd St Unit 337
- 188 W Saint James St Unit 10510
- 121 E Julian St
- 301 N 5th St
- 1 1
- 167 E Saint John St
- 173 Clayton Ave
- 228 E Julian St




