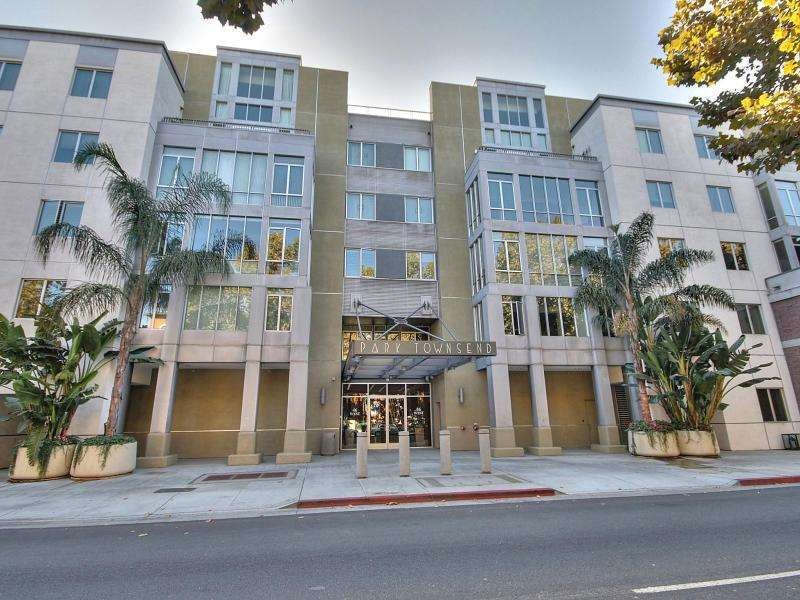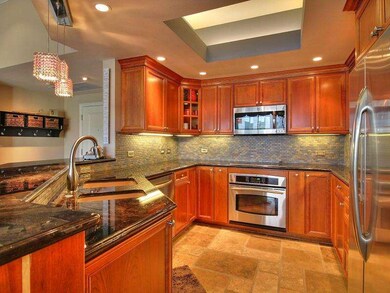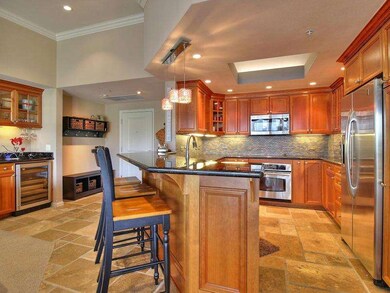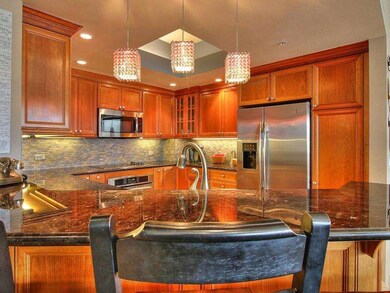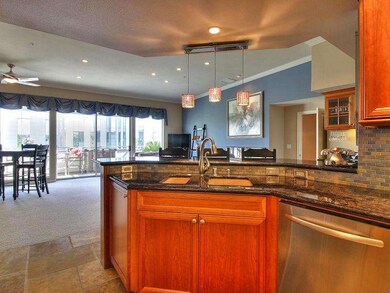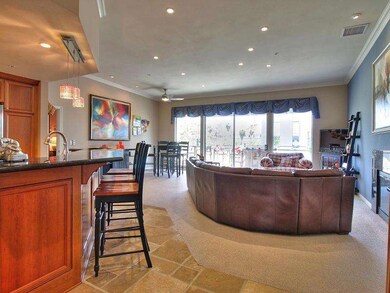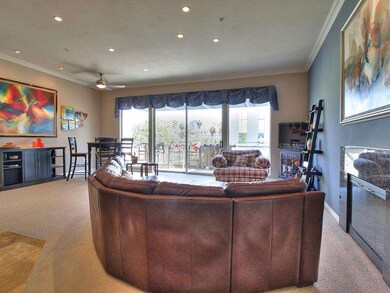
Park Townsend 46 W Julian St Unit 515 San Jose, CA 95110
Downtown San Jose NeighborhoodHighlights
- Fitness Center
- 4-minute walk to St. James Station Northbound
- Clubhouse
- Heated Pool
- Downtown View
- Marble Bathroom Countertops
About This Home
As of September 2022Stunning penthouse at Park Townsend! Enjoy one of the best views in the community with high end upgrades that include; natural cherry wood kitchen cabinets with pull out shelving & 3 lazy susans, gorgeous black granite counter tops, full tile backsplash, drop down pendant lighting, custom bar area with built-in wine refrigerator, GE stainless steel appliances, recessed & spot lighting throughout, travertine floors & wool carpet, crown molding, Ralph Lauren paint, Hunter Douglas blinds, huge bedrooms with walk-in closets complete with professional organizers. Luxurious baths with frameless shower doors, pull out shelving in bathroom & hall closets, full size Whirlpool washer & dryer. Second bedroom includes fully custom office workstation. All of this plus a huge balcony, perfect for entertaining. 2 Parking spaces & private storage room ~10'x12'. Community pool, hot tub, fitness room, sauna & social room. Blocks from San Pedro Sq. Market, Trader Joe's and all downtown has to offer!
Last Agent to Sell the Property
Upswing Real Estate License #01358345 Listed on: 05/09/2016
Last Buyer's Agent
Roger Cummings
Christie's International Real Estate Sereno License #01203853

Property Details
Home Type
- Condominium
Est. Annual Taxes
- $10,564
Year Built
- Built in 2004
Parking
- 2 Car Garage
- Tandem Parking
- Secured Garage or Parking
Home Design
- Steel Frame
Interior Spaces
- 1,565 Sq Ft Home
- 1-Story Property
- High Ceiling
- Circular Fireplace
- Decorative Fireplace
- Double Pane Windows
- Combination Dining and Living Room
- Washer and Dryer
Kitchen
- Built-In Oven
- Electric Cooktop
- Microwave
- Dishwasher
- Wine Refrigerator
- Granite Countertops
- Disposal
Flooring
- Carpet
- Travertine
Bedrooms and Bathrooms
- 2 Bedrooms
- Walk-In Closet
- 2 Full Bathrooms
- Marble Bathroom Countertops
- Dual Sinks
- Bathtub with Shower
Home Security
Pool
- Heated Pool
- Spa
- Fence Around Pool
Outdoor Features
Utilities
- Forced Air Heating and Cooling System
- Separate Meters
- Water Softener
Listing and Financial Details
- Assessor Parcel Number 259-52-085
Community Details
Overview
- Property has a Home Owners Association
- Association fees include common area electricity, common area gas, exterior painting, garbage, hot water, insurance - structure, landscaping / gardening, maintenance - common area, maintenance - exterior, management fee, pool spa or tennis, reserves, roof, water
- 98 Units
- Pas Association
- Built by Park Townsend
- Rental Restrictions
Amenities
- Elevator
Recreation
Security
- Controlled Access
- Fire Sprinkler System
Ownership History
Purchase Details
Home Financials for this Owner
Home Financials are based on the most recent Mortgage that was taken out on this home.Purchase Details
Home Financials for this Owner
Home Financials are based on the most recent Mortgage that was taken out on this home.Purchase Details
Home Financials for this Owner
Home Financials are based on the most recent Mortgage that was taken out on this home.Purchase Details
Home Financials for this Owner
Home Financials are based on the most recent Mortgage that was taken out on this home.Purchase Details
Home Financials for this Owner
Home Financials are based on the most recent Mortgage that was taken out on this home.Similar Homes in San Jose, CA
Home Values in the Area
Average Home Value in this Area
Purchase History
| Date | Type | Sale Price | Title Company |
|---|---|---|---|
| Deed | -- | Stewart Title Of California | |
| Grant Deed | $969,000 | Stewart Title Of California | |
| Interfamily Deed Transfer | -- | -- | |
| Grant Deed | $835,000 | Fidelity National Title Co | |
| Grant Deed | $616,000 | First American Title Company |
Mortgage History
| Date | Status | Loan Amount | Loan Type |
|---|---|---|---|
| Open | $528,000 | New Conventional | |
| Closed | $528,000 | New Conventional | |
| Previous Owner | $585,000 | New Conventional | |
| Previous Owner | $61,724 | Credit Line Revolving | |
| Previous Owner | $600,000 | New Conventional | |
| Previous Owner | $492,720 | Purchase Money Mortgage | |
| Closed | $61,590 | No Value Available |
Property History
| Date | Event | Price | Change | Sq Ft Price |
|---|---|---|---|---|
| 09/12/2022 09/12/22 | Sold | $969,000 | -0.1% | $619 / Sq Ft |
| 08/13/2022 08/13/22 | Pending | -- | -- | -- |
| 07/07/2022 07/07/22 | For Sale | $969,900 | +16.2% | $620 / Sq Ft |
| 06/21/2016 06/21/16 | Sold | $835,000 | -1.8% | $534 / Sq Ft |
| 05/31/2016 05/31/16 | Pending | -- | -- | -- |
| 05/09/2016 05/09/16 | For Sale | $850,000 | -- | $543 / Sq Ft |
Tax History Compared to Growth
Tax History
| Year | Tax Paid | Tax Assessment Tax Assessment Total Assessment is a certain percentage of the fair market value that is determined by local assessors to be the total taxable value of land and additions on the property. | Land | Improvement |
|---|---|---|---|---|
| 2024 | $10,564 | $850,000 | $425,000 | $425,000 |
| 2023 | $10,974 | $885,000 | $442,500 | $442,500 |
| 2022 | $11,638 | $931,454 | $465,727 | $465,727 |
| 2021 | $10,573 | $857,000 | $428,500 | $428,500 |
| 2020 | $10,775 | $881,000 | $440,500 | $440,500 |
| 2019 | $10,835 | $886,108 | $443,054 | $443,054 |
| 2018 | $10,747 | $868,734 | $434,367 | $434,367 |
| 2017 | $10,672 | $851,700 | $425,850 | $425,850 |
| 2016 | $9,173 | $725,210 | $235,493 | $489,717 |
| 2015 | $7,837 | $610,000 | $198,100 | $411,900 |
| 2014 | $7,596 | $587,000 | $190,600 | $396,400 |
Agents Affiliated with this Home
-
Carol Jeans

Seller's Agent in 2022
Carol Jeans
Sereno Group
(408) 332-2797
2 in this area
75 Total Sales
-
J
Buyer's Agent in 2022
Jason Harmon
Keller Williams Realty Hollywood Hills
-
Bev Harada

Buyer's Agent in 2022
Bev Harada
Sereno Group
(408) 314-2864
1 in this area
34 Total Sales
-
Eric Woodward

Seller's Agent in 2016
Eric Woodward
Upswing Real Estate
(408) 623-7204
12 in this area
85 Total Sales
-

Buyer's Agent in 2016
Roger Cummings
Sereno Group
(408) 639-8362
2 Total Sales
About Park Townsend
Map
Source: MLSListings
MLS Number: ML81584538
APN: 259-52-085
- 46 W Julian St Unit 527
- 1 E Julian St Unit 206
- 1 E Julian St Unit 208
- 30 E Julian St Unit 217
- 85 Bassett St
- 20 Ryland Park Dr Unit 208
- 175 W Saint James St Unit 208
- 97 E Saint James St Unit 48
- 97 E Saint James St Unit 41
- 350 N 2nd St Unit 314
- 350 N 2nd St Unit 141
- 188 W Saint James St Unit 10603
- 188 W Saint James St Unit 10510
- 428 N 2nd St
- 301 N 5th St
- 1 1
- 417 N 5th St Unit 3
- 38 N Almaden Blvd Unit 1419
- 38 N Almaden Blvd Unit 1208
- 38 N Almaden Blvd Unit 1303
