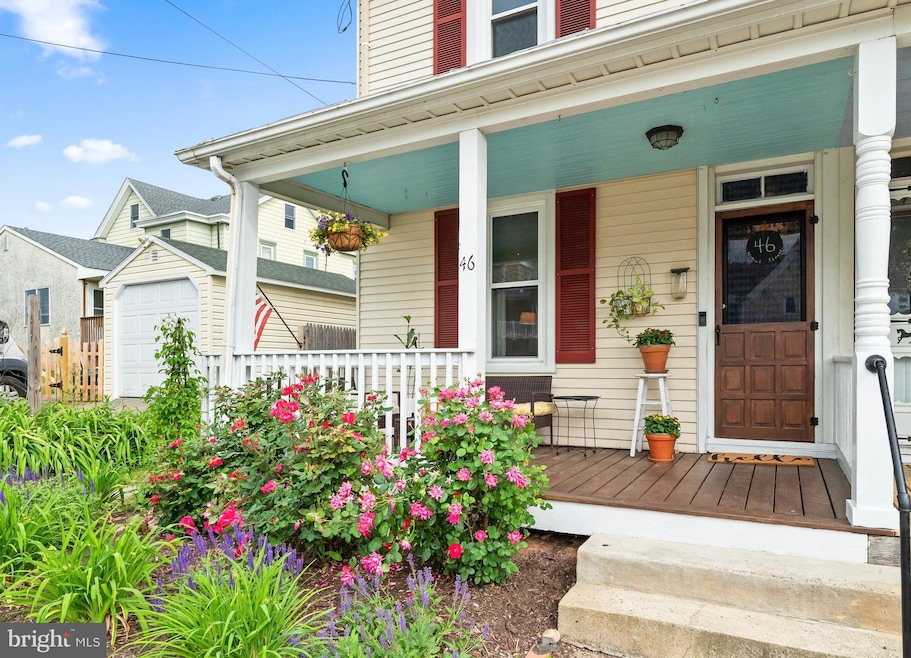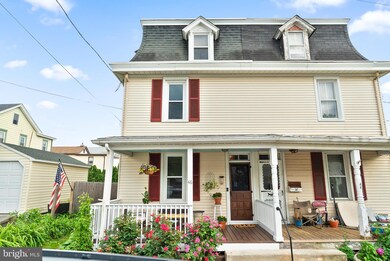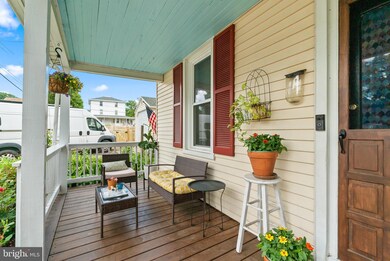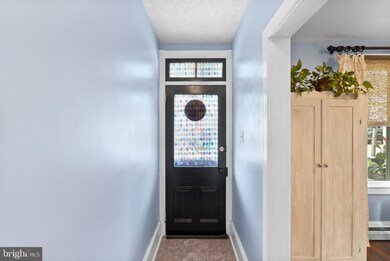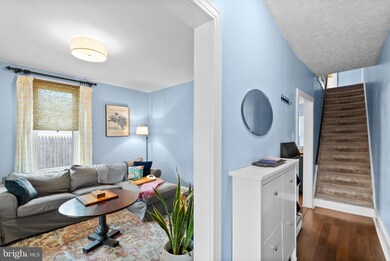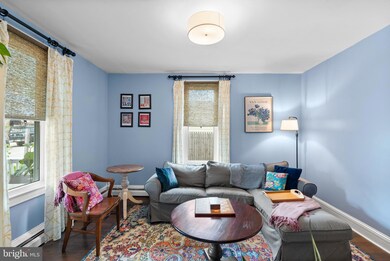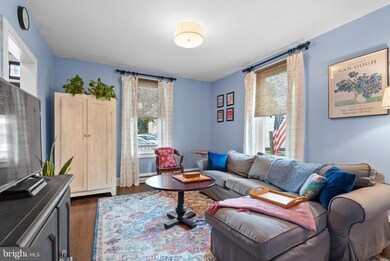
46 Walnut St Ambler, PA 19002
Highlights
- Colonial Architecture
- 4-minute walk to Ambler
- Living Room
- Shady Grove Elementary School Rated A
- No HOA
- Central Air
About This Home
As of July 2024Welcome to 46 Walnut Street, a charming twin home located on a quiet, one way street, in the heart of Ambler Borough, just blocks from downtown and several parks. Here you will find three floors of living space, old world details like high ceilings and deep windowsills, a fantastic rear yard, air conditioning, and more! Greeting you is a beautifully landscaped garden bursting with roses, meadow sage, and soon to bloom lilies. The sweet front porch is perfect for relaxing and watching the world go by, and a key feature if you live in town. Take note of the blue ceiling, an old tradition that brings luck to the home ;). Inside you'll find high ceilings and oversized windows which bring in great natural light. The comfortable living room flows into a spacious dining room which allows plenty of room for dining and additional furniture. The dining room also offers built-ins and optional outside access. Beyond the dining room, you will find a recently updated kitchen that is as cute as can be. The kitchen was thoughtfully designed and boasts quartz countertops, stainless steel appliances, great storage space, the all important window over the sink, and gas cooking. An adorable covered porch is just off the kitchen, providing access to the fenced-in rear yard. Upstairs on the second floor, you will find two bright bedrooms and a full bathroom featuring a claw foot tub. Up another flight of stairs, the third floor offers two more bedrooms and hall closet. If you look out the rear third floor window, you’ll see the beautifully blooming catalpa tree, and just beyond that is a fabulous view of the Ambler Theater marquee. Talk about prime real estate! Down below, the basement offers plenty of storage, as well as the laundry area. This home has been loving cared for over the years and as summer approaches, you will no doubt appreciate the air conditioning throughout. Out back, the yard is fenced and private, offering a great space to enjoy, with room for gardening, as well. The outdoor space really is sweet at 46 Walnut, as both the front porch and private rear yard offer ideal spots to enjoy your morning coffee and also unwind at the end to the day. Living here is a dream, as everything is close by! Also, if you are looking to be less dependent on a car, this location easily fulfills that desire. Ambler offers a vibrant downtown boasting great restaurants, breweries, shops, annual festivals, a fabulous cooperative grocery store, easy access to the beautiful Green Ribbon Trail, and more. Speaking of festivals, this is THE place to be for the Ambler Arts & Music Festival, invite your friends and hear the music right from your own back yard! 46 Walnut Street provides the opportunity to live in the heart of it all, but have a nice quiet space to retreat to. The location is a commuters dream, walk to the train station or hop in your car and be on route 309 in minutes. Offering low taxes and renowned Wissahickon schools, this is an incredible value, one that is not to be missed! Come, live the good life in Ambler!
Last Agent to Sell the Property
BHHS Fox & Roach-Blue Bell License #RS296252 Listed on: 05/31/2024

Townhouse Details
Home Type
- Townhome
Est. Annual Taxes
- $3,253
Year Built
- Built in 1900
Lot Details
- 2,500 Sq Ft Lot
- Lot Dimensions are 25.00 x 0.00
Parking
- On-Street Parking
Home Design
- Semi-Detached or Twin Home
- Colonial Architecture
- Stone Foundation
- Vinyl Siding
Interior Spaces
- 1,590 Sq Ft Home
- Property has 3 Levels
- Living Room
- Dining Room
- Basement Fills Entire Space Under The House
Bedrooms and Bathrooms
- 4 Bedrooms
- 1 Full Bathroom
Schools
- Shady Grove Elementary School
- Wissahickon Middle School
- Wissahickon Senior High School
Utilities
- Central Air
- Ductless Heating Or Cooling System
- Radiator
- Heating System Uses Oil
- Heat Pump System
- Oil Water Heater
- Municipal Trash
Community Details
- No Home Owners Association
- Ambler Subdivision
Listing and Financial Details
- Tax Lot 30
- Assessor Parcel Number 01-00-05848-001
Ownership History
Purchase Details
Home Financials for this Owner
Home Financials are based on the most recent Mortgage that was taken out on this home.Purchase Details
Home Financials for this Owner
Home Financials are based on the most recent Mortgage that was taken out on this home.Purchase Details
Purchase Details
Similar Homes in Ambler, PA
Home Values in the Area
Average Home Value in this Area
Purchase History
| Date | Type | Sale Price | Title Company |
|---|---|---|---|
| Deed | $382,500 | Trident Land Transfer | |
| Interfamily Deed Transfer | -- | None Available | |
| Deed | $165,000 | -- | |
| Deed | $103,000 | -- |
Mortgage History
| Date | Status | Loan Amount | Loan Type |
|---|---|---|---|
| Open | $306,000 | New Conventional | |
| Previous Owner | $177,000 | New Conventional | |
| Previous Owner | $152,000 | No Value Available |
Property History
| Date | Event | Price | Change | Sq Ft Price |
|---|---|---|---|---|
| 07/23/2024 07/23/24 | Sold | $382,500 | +9.3% | $241 / Sq Ft |
| 06/02/2024 06/02/24 | Pending | -- | -- | -- |
| 05/31/2024 05/31/24 | For Sale | $350,000 | -- | $220 / Sq Ft |
Tax History Compared to Growth
Tax History
| Year | Tax Paid | Tax Assessment Tax Assessment Total Assessment is a certain percentage of the fair market value that is determined by local assessors to be the total taxable value of land and additions on the property. | Land | Improvement |
|---|---|---|---|---|
| 2024 | $3,168 | $85,200 | $29,780 | $55,420 |
| 2023 | $2,977 | $85,200 | $29,780 | $55,420 |
| 2022 | $2,888 | $85,200 | $29,780 | $55,420 |
| 2021 | $2,812 | $85,200 | $29,780 | $55,420 |
| 2020 | $2,709 | $85,200 | $29,780 | $55,420 |
| 2019 | $2,661 | $85,200 | $29,780 | $55,420 |
| 2018 | $955 | $85,200 | $29,780 | $55,420 |
| 2017 | $2,556 | $85,200 | $29,780 | $55,420 |
| 2016 | $2,523 | $85,200 | $29,780 | $55,420 |
| 2015 | $2,375 | $85,200 | $29,780 | $55,420 |
| 2014 | $2,375 | $85,200 | $29,780 | $55,420 |
Agents Affiliated with this Home
-
Allison Wolf

Seller's Agent in 2024
Allison Wolf
BHHS Fox & Roach
(215) 704-9888
26 in this area
92 Total Sales
-
Linda Baron

Buyer's Agent in 2024
Linda Baron
BHHS Fox & Roach
(215) 850-0158
4 in this area
147 Total Sales
Map
Source: Bright MLS
MLS Number: PAMC2106246
APN: 01-00-05848-001
- 25 N Ridge Ave Unit B
- 25 N Ridge Ave Unit A
- 112 N Main St
- 121 Mattison Ave
- 236 E Butler Ave
- 156 Tennis Ave
- 92 Orange Ave
- 88 Orange Ave
- 27 Orange Ave
- 209 S Spring Garden St
- 271 N Ridge Ave
- 280 N Main St
- 224 E Park Ave
- 124 Mary Ambler Way
- 251 Bannockburn Ave
- 99 Morris Rd
- 308 E Mount Pleasant Ave
- 439 Renfrew Ave
- 5 Ambler Rd
- 523 Meadowbrook Ave
