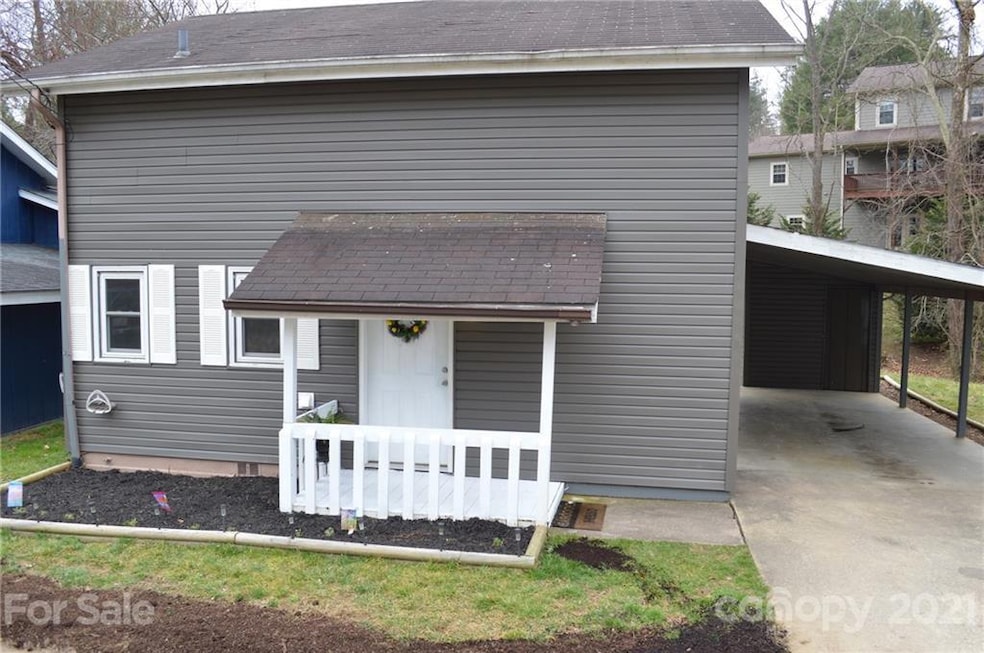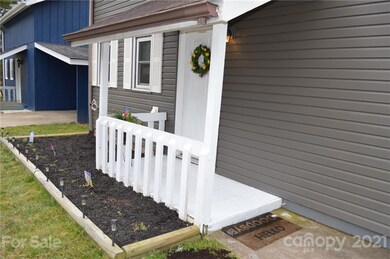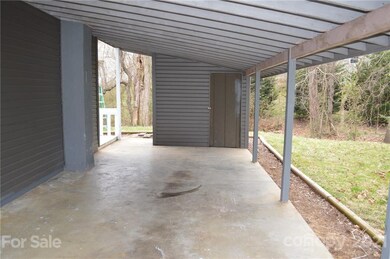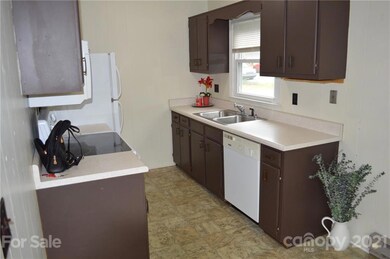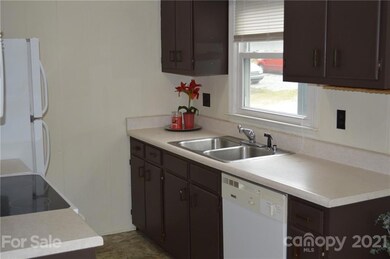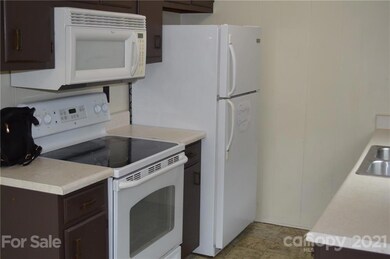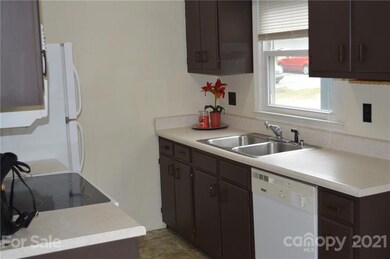
Highlights
- No HOA
- Cottage
- Laundry Room
- Canton Middle Rated 9+
- Covered patio or porch
- More Than Two Accessible Exits
About This Home
As of April 2021Great Starter Home or Investment property in Clyde, located in a quaint neighborhood made up of only 6 Homes it boasts 2 BR, 1.5 Baths, Covered front porch and a larger open back deck overlooking a small stream. Attached Carport with a storage unit in back, nice size back yard, low maintenance, will accommodate a small pet, plenty of storage space upstairs, convenient to Schools, Hospital, I-40, Waynesville, Canton, Asheville, and several restaurants.
Last Agent to Sell the Property
RE/MAX Executive Brokerage Email: womackdan@aol.com License #219216 Listed on: 03/13/2021

Home Details
Home Type
- Single Family
Year Built
- Built in 1978
Lot Details
- 7,840 Sq Ft Lot
- Level Lot
- Property is zoned MDR
Parking
- Detached Carport Space
Home Design
- Cottage
- Composition Roof
- Vinyl Siding
Interior Spaces
- 2-Story Property
- Insulated Windows
- Crawl Space
Kitchen
- Electric Oven
- Electric Range
- Dishwasher
Flooring
- Slate Flooring
- Vinyl
Bedrooms and Bathrooms
- 2 Bedrooms
Laundry
- Laundry Room
- Dryer
- Washer
Accessible Home Design
- More Than Two Accessible Exits
Outdoor Features
- Access to stream, creek or river
- Covered patio or porch
Schools
- Clyde Elementary School
- Canton Middle School
- Pisgah High School
Utilities
- Wall Furnace
- Baseboard Heating
- Electric Water Heater
- Cable TV Available
Community Details
- No Home Owners Association
- Westbrook Subdivision
Listing and Financial Details
- Assessor Parcel Number 8637-04-4186
Ownership History
Purchase Details
Home Financials for this Owner
Home Financials are based on the most recent Mortgage that was taken out on this home.Purchase Details
Home Financials for this Owner
Home Financials are based on the most recent Mortgage that was taken out on this home.Similar Home in Clyde, NC
Home Values in the Area
Average Home Value in this Area
Purchase History
| Date | Type | Sale Price | Title Company |
|---|---|---|---|
| Warranty Deed | $184,000 | None Available | |
| Warranty Deed | $76,500 | None Available |
Mortgage History
| Date | Status | Loan Amount | Loan Type |
|---|---|---|---|
| Open | $185,858 | USDA | |
| Previous Owner | $54,556 | New Conventional | |
| Previous Owner | $61,200 | New Conventional |
Property History
| Date | Event | Price | Change | Sq Ft Price |
|---|---|---|---|---|
| 06/09/2025 06/09/25 | For Sale | $230,000 | +25.0% | $236 / Sq Ft |
| 04/29/2021 04/29/21 | Sold | $184,000 | +2.8% | $189 / Sq Ft |
| 03/18/2021 03/18/21 | Pending | -- | -- | -- |
| 03/13/2021 03/13/21 | For Sale | $179,000 | -- | $183 / Sq Ft |
Tax History Compared to Growth
Tax History
| Year | Tax Paid | Tax Assessment Tax Assessment Total Assessment is a certain percentage of the fair market value that is determined by local assessors to be the total taxable value of land and additions on the property. | Land | Improvement |
|---|---|---|---|---|
| 2025 | -- | $144,000 | $15,000 | $129,000 |
| 2024 | $1,225 | $144,000 | $15,000 | $129,000 |
| 2023 | $1,167 | $144,000 | $15,000 | $129,000 |
| 2022 | $1,145 | $144,000 | $15,000 | $129,000 |
| 2021 | $1,145 | $144,000 | $15,000 | $129,000 |
| 2020 | $696 | $73,100 | $12,500 | $60,600 |
| 2019 | $701 | $73,100 | $12,500 | $60,600 |
| 2018 | $701 | $73,100 | $12,500 | $60,600 |
| 2017 | $701 | $73,100 | $0 | $0 |
| 2016 | $724 | $78,200 | $0 | $0 |
| 2015 | $724 | $78,200 | $0 | $0 |
| 2014 | $633 | $78,200 | $0 | $0 |
Agents Affiliated with this Home
-
Laura Bolick

Seller's Agent in 2025
Laura Bolick
Nexus Realty LLC
(864) 490-6558
35 Total Sales
-
Dan Womack

Seller's Agent in 2021
Dan Womack
RE/MAX Executives Charlotte, NC
(828) 243-1126
133 Total Sales
-
Benjamin Womack

Seller Co-Listing Agent in 2021
Benjamin Womack
RE/MAX Executives Charlotte, NC
(828) 243-3366
100 Total Sales
-
Michele Carver

Buyer's Agent in 2021
Michele Carver
Southern Sky Realty
(828) 713-1231
125 Total Sales
Map
Source: Canopy MLS (Canopy Realtor® Association)
MLS Number: 3717425
APN: 8637-04-4186
- 38 Westbrook Cir
- 21 Henry Dr
- 80 Peyton Elaine Rd
- 144 Peyton Elaine Rd
- 141 Peyton Elaine Rd
- 926 Hyder Mountain Rd
- 1208 Hyder Mountain Rd
- 72 Sovereign Cir
- 151 Ingram Loop
- 25 Alpine Way
- 177 Forest Dr Unit 11
- 22 Park Terrace Dr
- 35 Lee Rd
- 201 Acorn Ln
- 327 Glenwood Dr
- 88 Adams Dr
- 235 Loop Rd
- 2100 Chambers Mountain Rd
- 0 Old Clyde Rd
- TBD Hyder Mountain Rd
