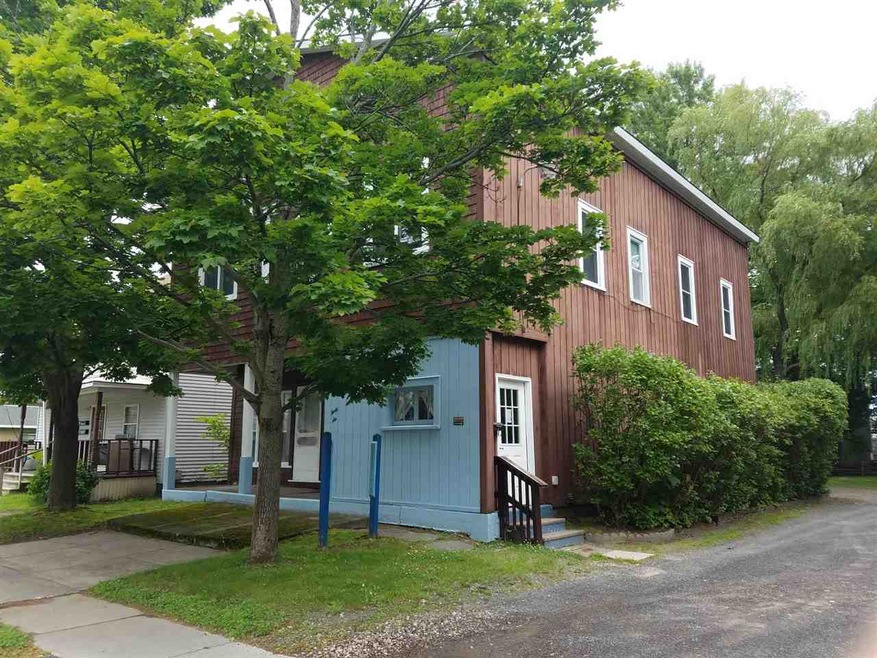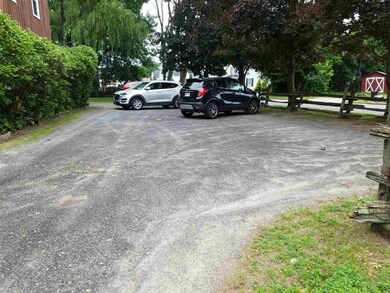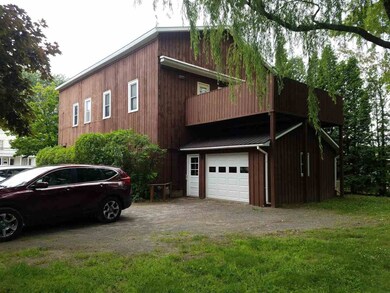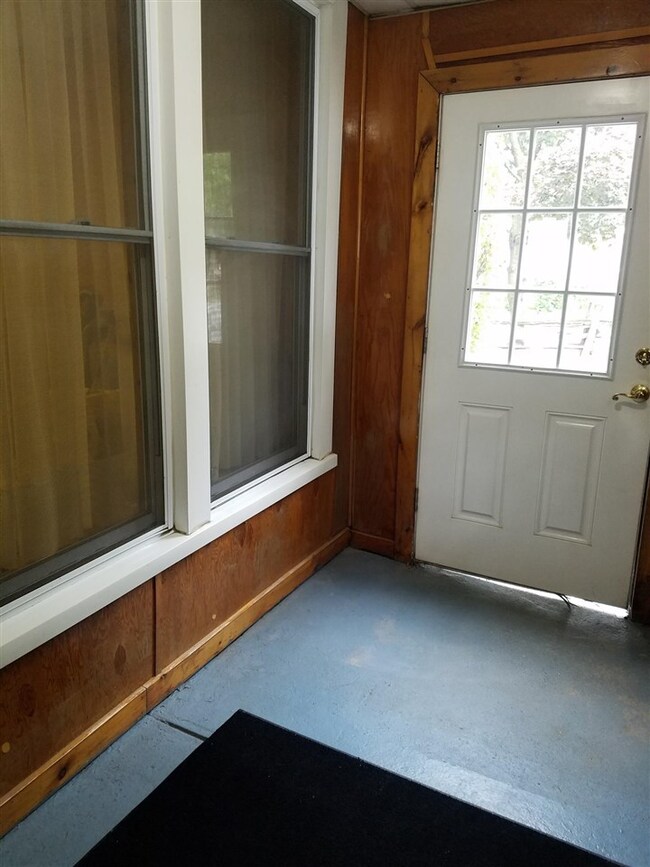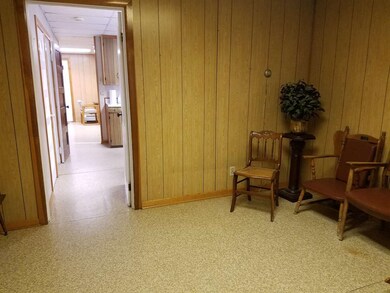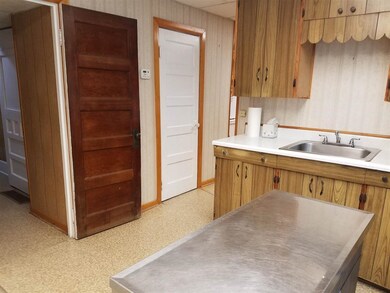
46 Willow St Massena, NY 13662
Highlights
- Deck
- Formal Dining Room
- 1 Car Attached Garage
- Corner Lot
- Balcony
- 4-minute walk to Alcoa Field
About This Home
As of September 2021THE OPPORTUNITIES ARE ENDLESS! This commercially zoned building located in the heart of Massena offers living quarters above. The upstairs apartment (which has a chair lift if necessary) has two bedrooms, two bathrooms, large Cherry kitchen with appliances, two dining areas and two separate storage areas. There is a door off the kitchen to a large balcony/deck that overlooks the very private and large back yard with split rail fencing. The main level offers a veterinary clinic which has a waiting room, exam room, reception area, 1 and 1/2 bathrooms along with three additional offices. There is a full basement and an attached 1 car garage. The main level could easily be used as another apartment with just a few minor additions. The property is heated with natural gas furnace and there is central air conditioning. It is located on a corner lot with plenty of parking. If you are thinking of investing in real estate or want to start your own business then check this out. You will be glad you did.
Last Agent to Sell the Property
Kassian Real Estate, LLC License #40KA0346866 Listed on: 07/06/2021
Last Buyer's Agent
Amy Jaggers
NOCO Homestead LLC License #10401351999
Property Details
Home Type
- Multi-Family
Est. Annual Taxes
- $3,283
Year Built
- Built in 1960
Lot Details
- Lot Dimensions are 95 x 153
- Split Rail Fence
- Corner Lot
- Oversized Lot
- Level Lot
Parking
- 1 Car Attached Garage
- Automatic Garage Door Opener
Home Design
- Block Foundation
- Shingle Roof
- Wood Siding
Interior Spaces
- 2,666 Sq Ft Home
- 2-Story Property
- Insulated Windows
- Window Treatments
- Formal Dining Room
Kitchen
- Eat-In Kitchen
- Stove
- <<microwave>>
Flooring
- Carpet
- Laminate
- Ceramic Tile
- Vinyl
Bedrooms and Bathrooms
- 2 Bedrooms
- Bathroom on Main Level
Basement
- Basement Fills Entire Space Under The House
- Laundry in Basement
Outdoor Features
- Balcony
- Deck
Utilities
- Central Air
- Baseboard Heating
- Hot Water Heating System
- Heating System Uses Gas
- Gas Available
- Gas Water Heater
- Water Heater Leased
- Cable TV Available
Listing and Financial Details
- Assessor Parcel Number 9.060-4-16
Community Details
Overview
- 2 Units
Building Details
- 3 Separate Electric Meters
- 1 Separate Gas Meter
- 2 Separate Water Meters
Similar Homes in Massena, NY
Home Values in the Area
Average Home Value in this Area
Property History
| Date | Event | Price | Change | Sq Ft Price |
|---|---|---|---|---|
| 07/10/2025 07/10/25 | Price Changed | $164,900 | -5.2% | $42 / Sq Ft |
| 05/04/2025 05/04/25 | Price Changed | $174,000 | -2.0% | $45 / Sq Ft |
| 04/17/2025 04/17/25 | For Sale | $177,500 | +111.3% | $46 / Sq Ft |
| 09/03/2021 09/03/21 | Sold | $84,000 | -5.6% | $32 / Sq Ft |
| 07/16/2021 07/16/21 | Pending | -- | -- | -- |
| 07/06/2021 07/06/21 | For Sale | $89,000 | -- | $33 / Sq Ft |
Tax History Compared to Growth
Agents Affiliated with this Home
-
Taylor Harper

Seller's Agent in 2025
Taylor Harper
King Realty NNY
(315) 212-6700
57 Total Sales
-
Lucy Kassian

Seller's Agent in 2021
Lucy Kassian
Kassian Real Estate, LLC
(315) 250-2383
437 Total Sales
-
A
Buyer's Agent in 2021
Amy Jaggers
NOCO Homestead LLC
Map
Source: St. Lawrence County Board of REALTORS®
MLS Number: 45680
- 27 Cornell Ave
- 196 Center St
- 4 Maiden Ln
- 63 Liberty Ave
- 72 Woodlawn Ave
- 77 Liberty Ave
- 30 Forest Place
- 7 Tamarack St
- 10 Grinnell Ave
- 0 River St Unit 48421
- 95 Jefferson Ave
- 72 Center St
- 225 E Orvis St Unit 1-4
- 18 Park Ave
- 186 E Orvis St
- 30 Beach St
- 14 Howard St
- 35 Beach St
- 146 E Orvis St
- 23 Howard St
