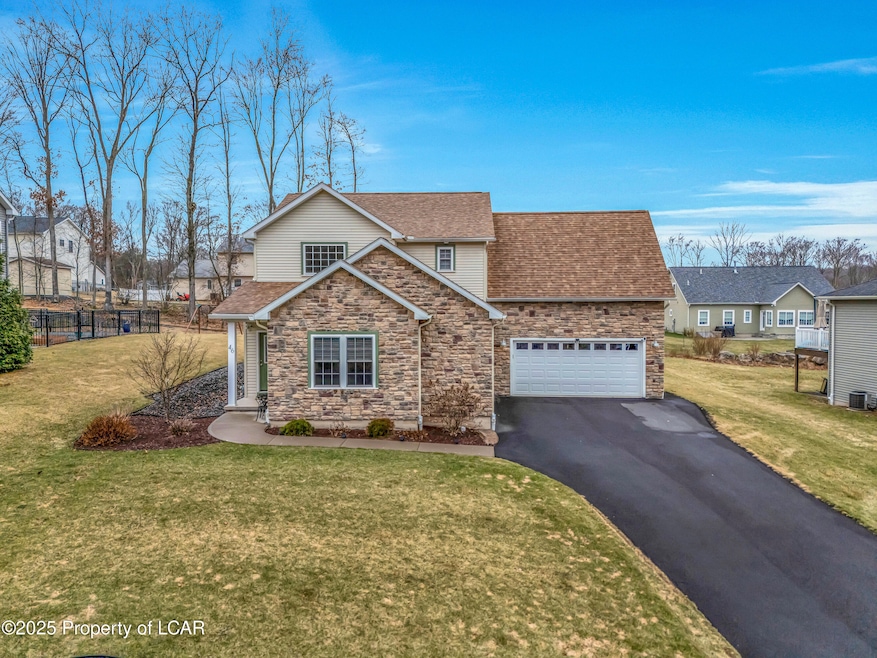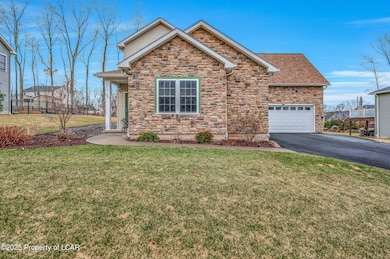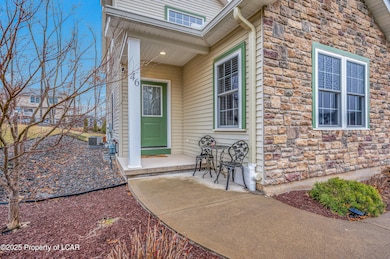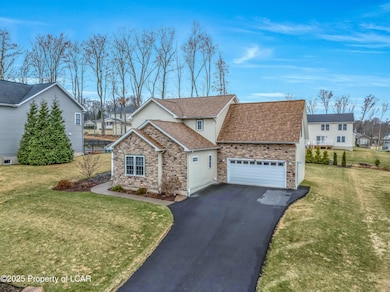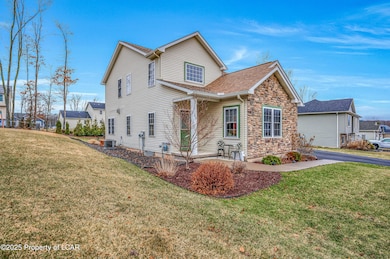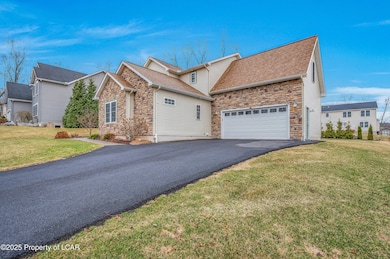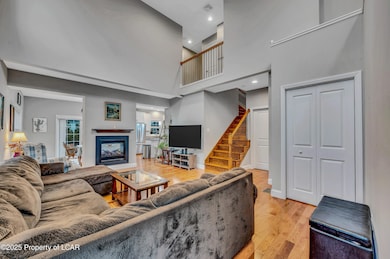
46 Woodcrest Ave Mountain Top, PA 18707
Estimated payment $3,129/month
Total Views
13,255
4
Beds
2.5
Baths
2,345
Sq Ft
$200
Price per Sq Ft
Highlights
- Wood Flooring
- 2 Car Attached Garage
- Walk-In Closet
- Main Floor Primary Bedroom
- Eat-In Kitchen
- Forced Air Heating and Cooling System
About This Home
Like New!! 4 bed 3 bath 2-story with attached 2-car garage and nice backyard. Home Features: 2- Story Living Room, 1st Floor Primary Suite, 1st Floor Laundry, Modern Kitchen/ Baths, Dbl Sided Gas Fireplace, and Hardwood Floors. Lower Level already plumbed for additional bath and ready to be finished square footage.
Home Details
Home Type
- Single Family
Est. Annual Taxes
- $6,142
Lot Details
- Lot Dimensions are 76 x 149
- Level Lot
- Property is in very good condition
Home Design
- Fire Rated Drywall
- Composition Shingle Roof
- Vinyl Siding
- Stone Exterior Construction
Interior Spaces
- 2,345 Sq Ft Home
- Ceiling Fan
- Gas Fireplace
- Dining Area
- Unfinished Basement
- Basement Fills Entire Space Under The House
- Eat-In Kitchen
- Laundry on main level
Flooring
- Wood
- Concrete
Bedrooms and Bathrooms
- 4 Bedrooms
- Primary Bedroom on Main
- Walk-In Closet
Parking
- 2 Car Attached Garage
- Garage Door Opener
- Private Driveway
Utilities
- Forced Air Heating and Cooling System
- Heating System Uses Gas
Community Details
- Taylor Estates Subdivision
Map
Create a Home Valuation Report for This Property
The Home Valuation Report is an in-depth analysis detailing your home's value as well as a comparison with similar homes in the area
Home Values in the Area
Average Home Value in this Area
Tax History
| Year | Tax Paid | Tax Assessment Tax Assessment Total Assessment is a certain percentage of the fair market value that is determined by local assessors to be the total taxable value of land and additions on the property. | Land | Improvement |
|---|---|---|---|---|
| 2025 | $6,172 | $296,100 | $37,900 | $258,200 |
| 2024 | $6,069 | $296,100 | $37,900 | $258,200 |
| 2023 | $5,879 | $296,100 | $37,900 | $258,200 |
| 2022 | $5,824 | $296,100 | $37,900 | $258,200 |
| 2021 | $5,700 | $296,100 | $37,900 | $258,200 |
Source: Public Records
Property History
| Date | Event | Price | Change | Sq Ft Price |
|---|---|---|---|---|
| 06/12/2025 06/12/25 | Price Changed | $469,900 | -1.1% | $200 / Sq Ft |
| 05/03/2025 05/03/25 | Price Changed | $475,000 | -2.0% | $203 / Sq Ft |
| 04/06/2025 04/06/25 | For Sale | $484,900 | -- | $207 / Sq Ft |
Source: Luzerne County Association of REALTORS®
Mortgage History
| Date | Status | Loan Amount | Loan Type |
|---|---|---|---|
| Closed | $318,500 | New Conventional |
Source: Public Records
Similar Homes in Mountain Top, PA
Source: Luzerne County Association of REALTORS®
MLS Number: 25-1567
APN: 20-L9S9-001-016-000
Nearby Homes
